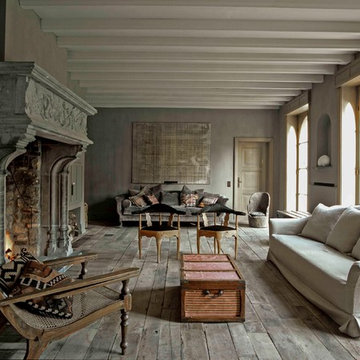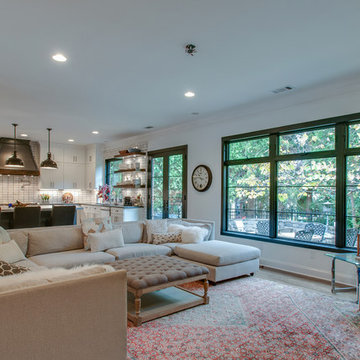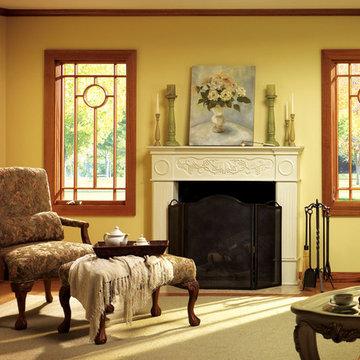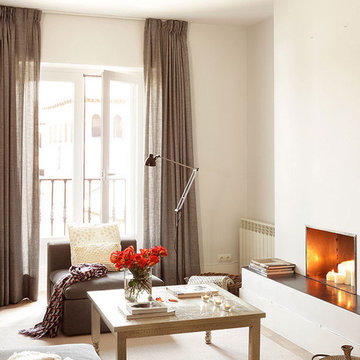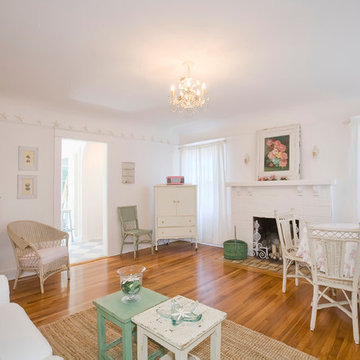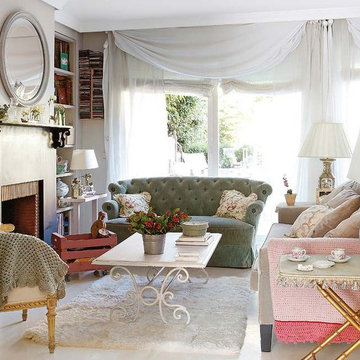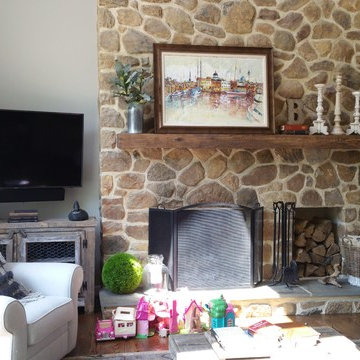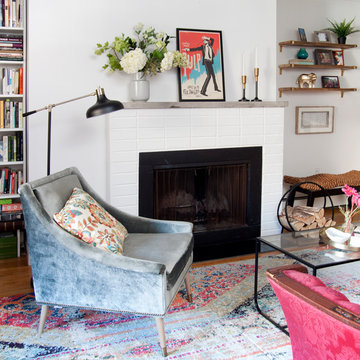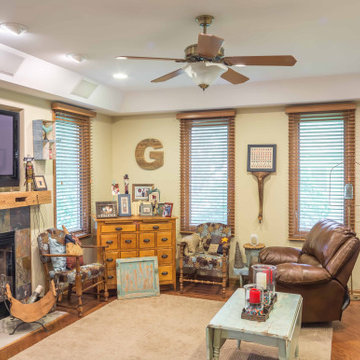Shabby-Chic Style Living Space with a Standard Fireplace Ideas and Designs
Refine by:
Budget
Sort by:Popular Today
121 - 140 of 598 photos
Item 1 of 3
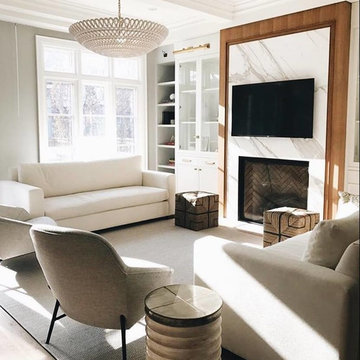
Our lighting looking stunning in this family room!!
Thank you to @feasbyandbleeksdesign for incorporating our fashion forward fixtures in your design.
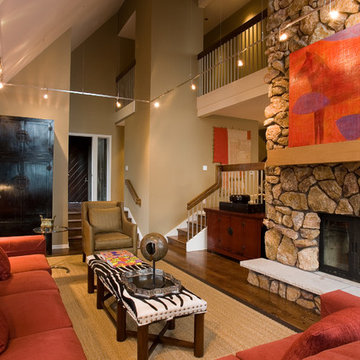
The remodel project included refinishing existing hardwood floors throughout. The addition included an exterior deck that is 1,200 SF and is structured with cable railing. A new kitchen with custom cabinets and granite tops, wine cellar, and lower level game room with bar and sauna were added to the existing structure. The 900 SF master suite with balcony overlooks beautiful Lake Geneva.
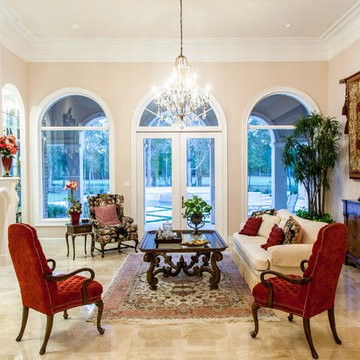
Elegant Living Room with 5-piece crown, cast stone fireplace mantel and surround and marble floors.
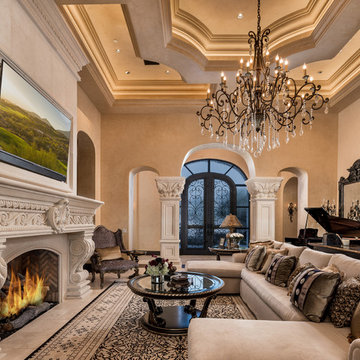
World Renowned Architecture Firm Fratantoni Design created this beautiful home! They design home plans for families all over the world in any size and style. They also have in-house Interior Designer Firm Fratantoni Interior Designers and world class Luxury Home Building Firm Fratantoni Luxury Estates! Hire one or all three companies to design and build and or remodel your home!
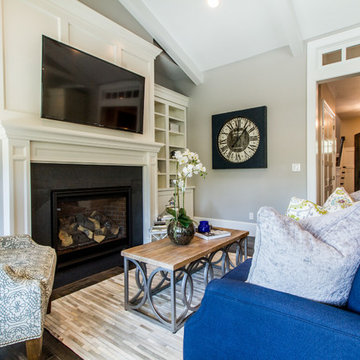
A modern rustic great room connected to a board and battened hallway. The great room features medium hard wood floors, serine furnishings and a traditional fireplace.
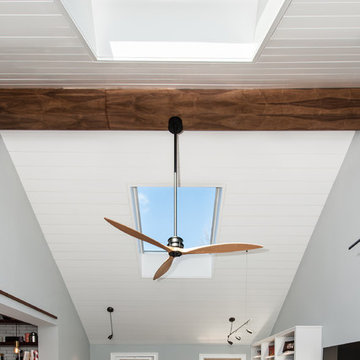
Finecraft Contractors, Inc.
Drakakis Architecture, LLC
Susie Soleimani Photography
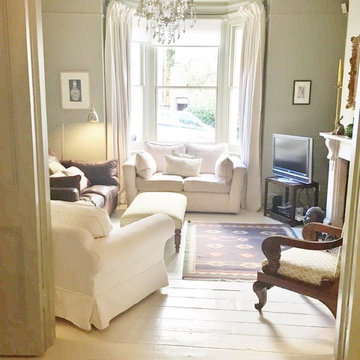
The painted wooden floor compliments the warmth of the french grey on the walls. The client had a few antiques which were highlighted by mixing them with more contemporary furnishings
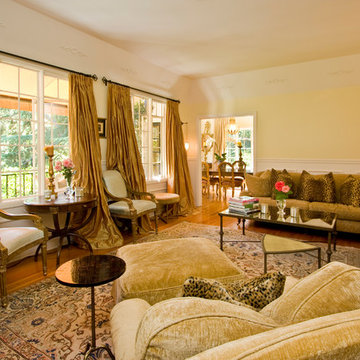
Los Angeles area living room designed by Laura Lee Interiors with Laura Lee Designs wrought iron fixtures.
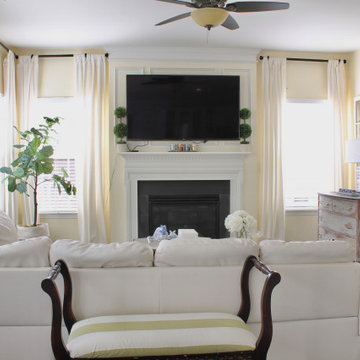
This fantastic living room has windows all around with natural light, with drapes and area rug and accessories soften the light and brought in warmth.
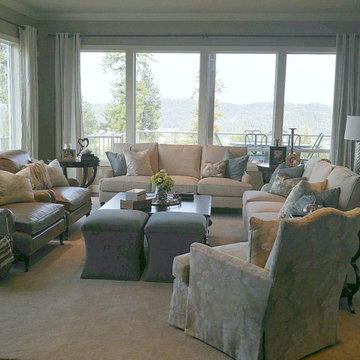
This room was about the view and maximizing seating for their family. We introduced feminine touches to balance the masculine interior.
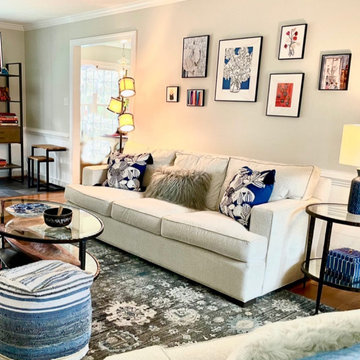
Dark Masculine Family Room is updated for busy single mom and daughter to relax in and enjoy. Paint selected, dark brick painted to brighten and open narrow space. Tile added to back entry to accommodate family pet, and create a Childs table /art area. New furniture, art and accessories selected with client.
Shabby-Chic Style Living Space with a Standard Fireplace Ideas and Designs
7




