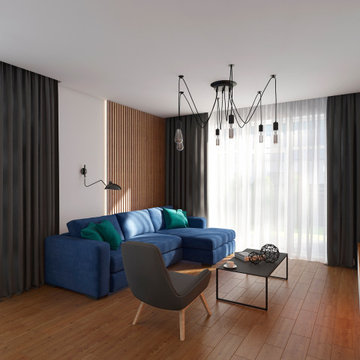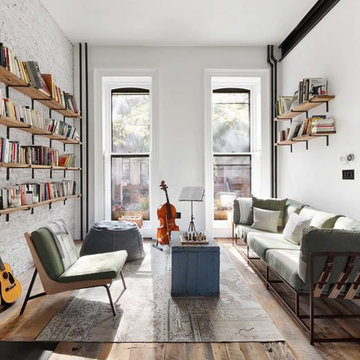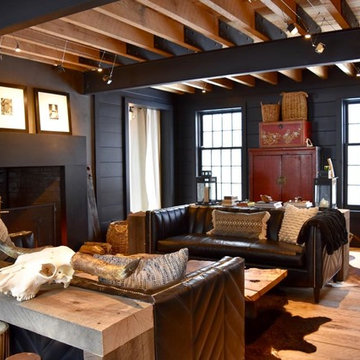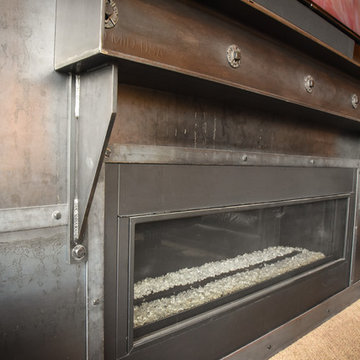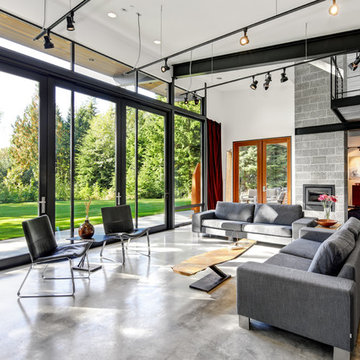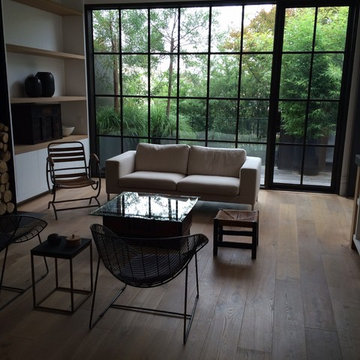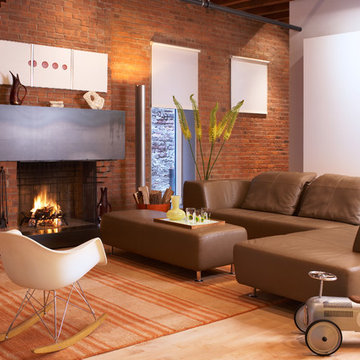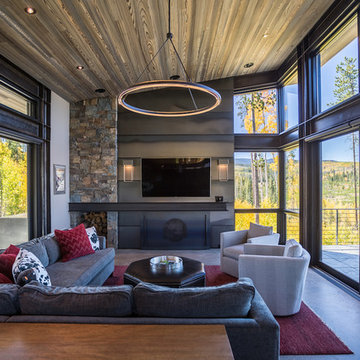Industrial Living Space with a Standard Fireplace Ideas and Designs
Refine by:
Budget
Sort by:Popular Today
1 - 20 of 897 photos
Item 1 of 3

PORTE DES LILAS/M° SAINT-FARGEAU
A quelques minutes à pied des portes de Paris, les inconditionnels de volumes non-conformistes sauront apprécier cet exemple de lieu industriel magnifiquement transformé en véritable loft d'habitation.
Après avoir traversé une cour paysagère et son bassin en eau, surplombée d'une terrasse fleurie, vous y découvrirez :
En rez-de-chaussée : un vaste espace de Réception (Usage professionnel possible), une cuisine dînatoire, une salle à manger et un WC indépendant.
Au premier étage : un séjour cathédrale aux volumes impressionnants et sa baie vitrée surplombant le jardin, qui se poursuit d'une chambre accompagnée d'une salle de bains résolument contemporaine et d'un accès à la terrasse, d'un dressing et d'un WC indépendant.
Une cave saine en accès direct complète cet ensemble
Enfin, une dépendance composée d'une salle de bains et de deux chambres accueillera vos grands enfants ou vos amis de passage.
Star incontestée des plus grands magazines de décoration, ce spectaculaire lieu de vie tendance, calme et ensoleillé, n'attend plus que votre présence...
BIEN NON SOUMIS AU STATUT DE LA COPROPRIETE
Pour obtenir plus d'informations sur ce bien,
Contactez Benoit WACHBAR au : 07 64 09 69 68

Not a 1970's A frame anymore. This lake house got the treatment from top to bottom in sprucing up! Sometimes the goal to "get rid of all the oak" ends up as a painted lady that needs some of the wood back. In this case, the homeowners allowed for milder transformation and embracing the rustic lodge that they loved so well!

This is the model unit for modern live-work lofts. The loft features 23 foot high ceilings, a spiral staircase, and an open bedroom mezzanine.

La demande était d'unifier l'entrée du salon en assemblant un esprit naturel dans un style industriel. Pour cela nous avons créé un espace ouvert et confortable en associant le bois et le métal tout en rajoutant des accessoires doux et chaleureux. Une atmosphère feutrée de l'entrée au salon liée par un meuble sur mesure qui allie les deux pièces et permet de différencier le salon de la salle à manger.

Custom designed bar by Shelley Starr, glass shelving with leather strapping, upholstered swivel chairs in Italian Leather, Pewter finish. Jeri Kogel
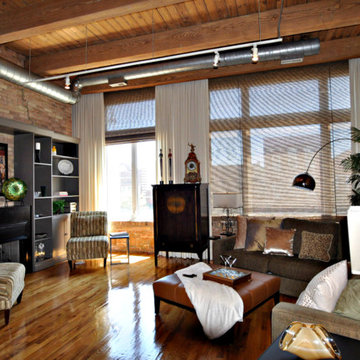
Great room in hard loft residence of a mixed-use building in Bucktown. A few of the seller's wonderful furnishings were incorporated into the eclectic style.
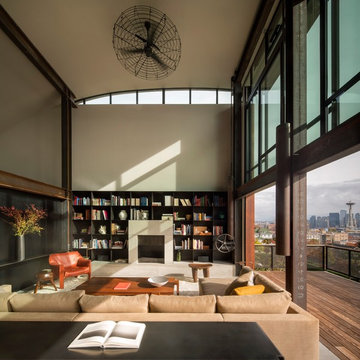
Photo: Nic Lehoux.
For custom luxury metal windows and doors, contact sales@brombalusa.com

This 2,500 square-foot home, combines the an industrial-meets-contemporary gives its owners the perfect place to enjoy their rustic 30- acre property. Its multi-level rectangular shape is covered with corrugated red, black, and gray metal, which is low-maintenance and adds to the industrial feel.
Encased in the metal exterior, are three bedrooms, two bathrooms, a state-of-the-art kitchen, and an aging-in-place suite that is made for the in-laws. This home also boasts two garage doors that open up to a sunroom that brings our clients close nature in the comfort of their own home.
The flooring is polished concrete and the fireplaces are metal. Still, a warm aesthetic abounds with mixed textures of hand-scraped woodwork and quartz and spectacular granite counters. Clean, straight lines, rows of windows, soaring ceilings, and sleek design elements form a one-of-a-kind, 2,500 square-foot home
Industrial Living Space with a Standard Fireplace Ideas and Designs
1




