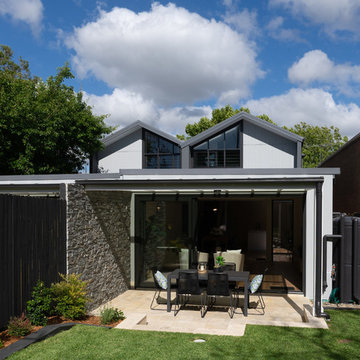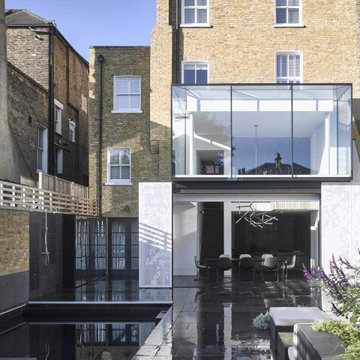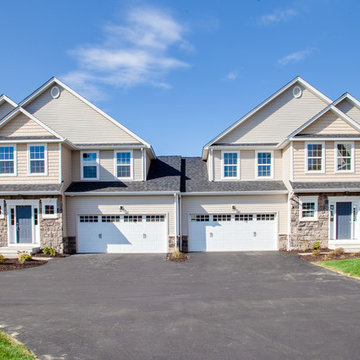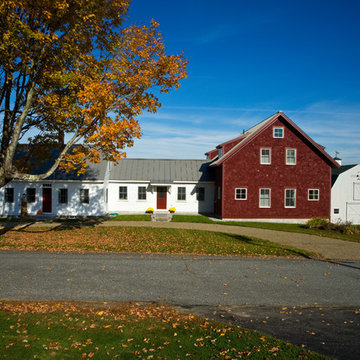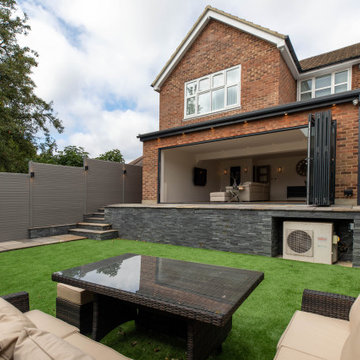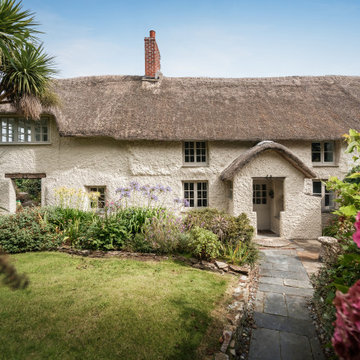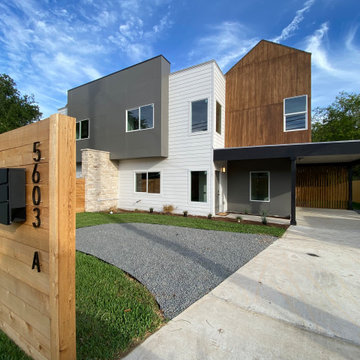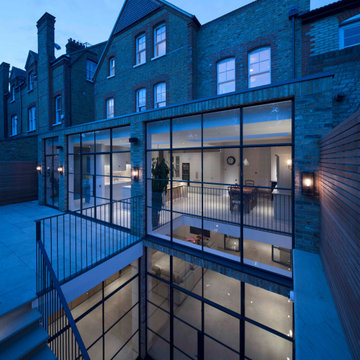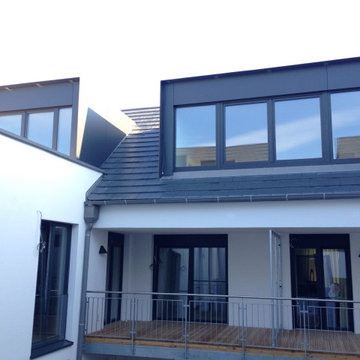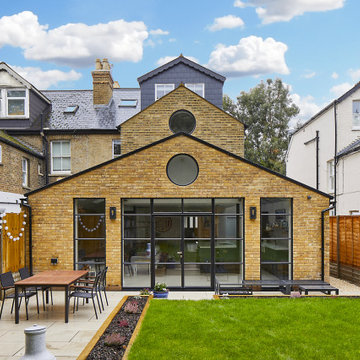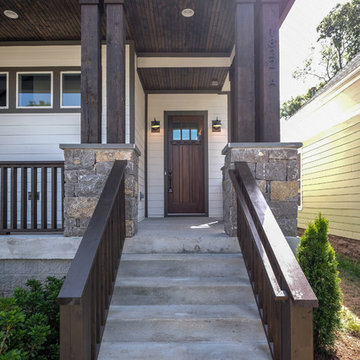Semi-detached House with a Pitched Roof Ideas and Designs
Refine by:
Budget
Sort by:Popular Today
101 - 120 of 1,133 photos
Item 1 of 3

The front garden to this imposing Grade II listed house has been re-designed by DHV Architects to allow for parking for 3 cars, create an entrance with kerb appeal and a private area for relaxing and enjoying the view onto the Durdham Downs. The grey and silver Mediterranean style planting looks immaculate all year around.
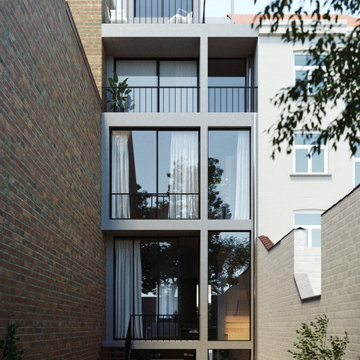
Une maison de maitre, dont la façade avant datant du 19 siècle est restauré et à l'arrière de la bâtisse une extension sur 3 niveaux est prévu pour rajouter une troisième pièce en enfilade à cet maison de maitre bruxelloise.
En tout trois logements sont crées; un triplex, un simplex et un duplex.
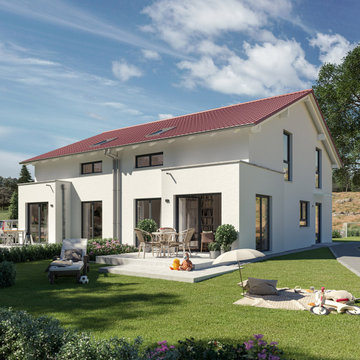
Die einzelnen Varianten des Doppelhauses SOLUTION 124 sind jede für sich ein echter Hingucker. Variante 3 beeindruckt von außen insbesondere durch die verglasten, kubischen Eck-Erker. Im Inneren glänzt dieses fantastische Doppelhaus durch seinen clever gestalteten Grundriss, der die schmale Grundfläche des Hauses perfekt ausnutzt. Alle 124er funktionieren mit Technikraum statt Keller und bieten Raum für drei- bis vierköpfige Familien. Neben Grundrissentwürfen mit klassischer Diele gibt es hier auch supermoderne Versionen, bei denen man ins Haus und dann direkt in die Küche kommt, die das kommunikative Zentrum im Erdgeschoss bildet. Ruhiger geht es dann im oberen Geschoss zu. Hier ist Privatsphäre angesagt! So geht Wohnen im Doppel – auch in der Stadt.
Foto: SOLUTION 124 L V3
© Living Haus 2023
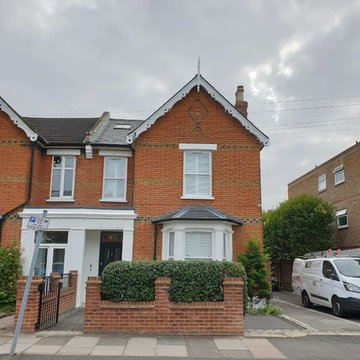
Exterior at they best - full apex woodwork strip, epoxy resin installation. Masonry repair and reinforcement. Self-cleaning masonry paint and superior exterior woodwork paint system... Also dust-free and hard work preparation
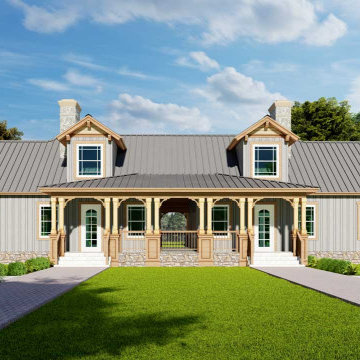
A monochrome decor is a critical element of the Craftsman style. Craftsman floor plans are available in several forms and sizes, from cottage designs to modern farmhouse designs. The magnificent two-unit 8-bedroom Craftsman house plan includes gorgeous architectural interior and exterior spaces. The scenery, natural light, and ventilation are all considered when designing this residence. A spacious covered entrance porch illuminates the main level of this magnificent house. The elaborate formal living room features all modern furnishings and a unique fireplace concept. A contemporary style kitchen features a modern cooking island, breakfast bar, butler's pantry, and kitchen island. The most extraordinary amenity of this property is the extensive main bedroom, a spacious living room, a dressing closet, and an arrived contemporary style bathroom. Another stunningly decorated bedroom functions similarly. Two more stylishly decorated rooms equipped with state-of-the-art amenities can be found on the upper level of this two-unit and two-story craftsman house design.
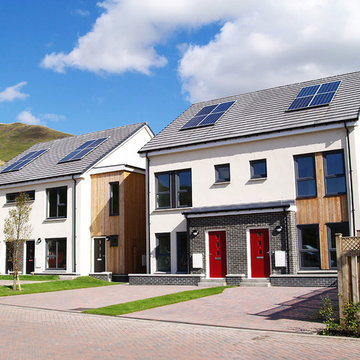
A 48 unit development of volumetric dwellings for social rent designed to meet the 'Gold' Standard for sustainability. The project was awarded funding from the Scottish Government under the Greener Homes Innovation Scheme; a scheme which strives to invest in modern methods of construction and reduce carbon emissions in housing. Constructed off-site using a SIP system, the dwellings achieve unprecedented levels of energy performance; both in terms of minimal heat loss and air leakage. This fabric-first approach, together with renewable technologies, results in dwellings which produce 50-60% less carbon emissions.
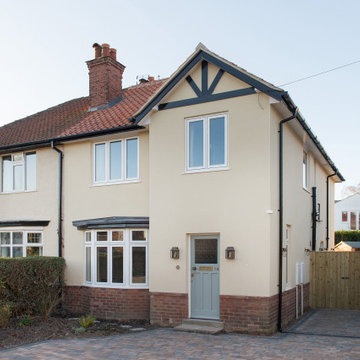
We carried out a substantial refurbishment and extension of this 1930's semi detached property to make it into a house to suit today's needs.
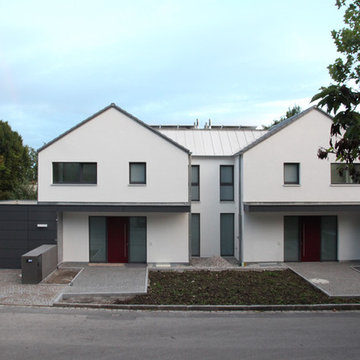
Zweifamilienhaus E, Söcking, ©baehr rödel architekten und stadtplaner
Semi-detached House with a Pitched Roof Ideas and Designs
6
