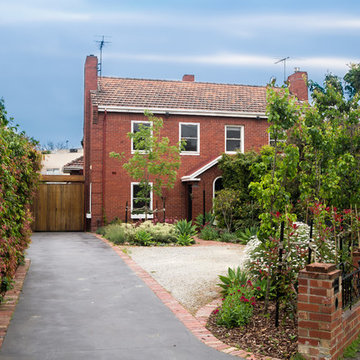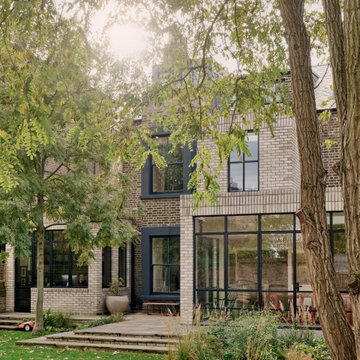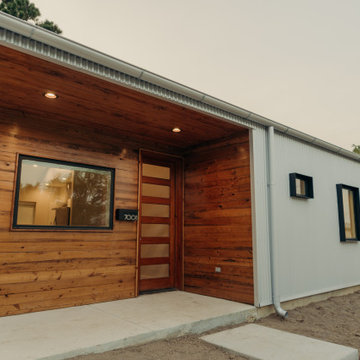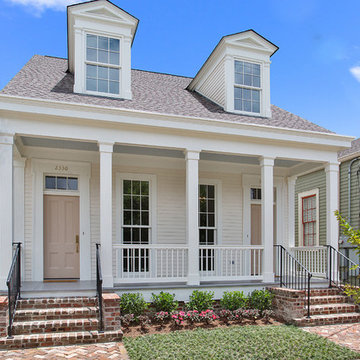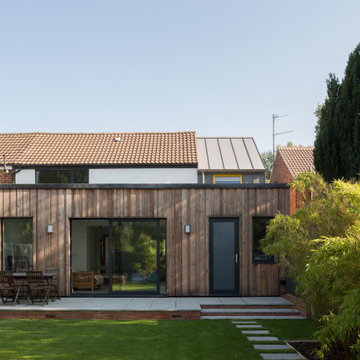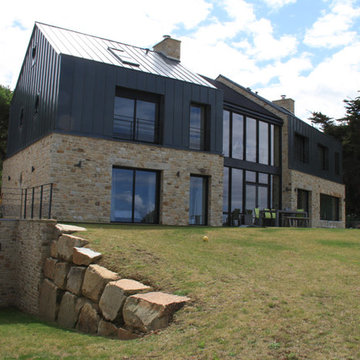Semi-detached House with a Pitched Roof Ideas and Designs
Refine by:
Budget
Sort by:Popular Today
21 - 40 of 1,133 photos
Item 1 of 3

Edwardian Beachfront home
Victorian
Rendered
Sash windows
Seaside
White
Balcony
3 storeys
Encaustic tiled entrance
Terraced house

Part two storey and single storey extensions to a semi-detached 1930 home at the back of the house to expand the space for a growing family and allow for the interior to feel brighter and more joyful.
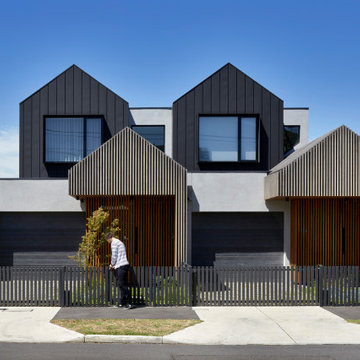
Contemporary townhouses set in a heritage area, looks to recreate the traditional Victorian form and rhythm in a modern way.
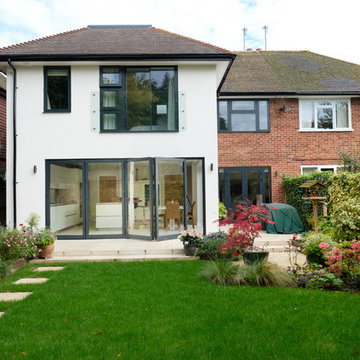
This photo illustrates how a well designed and built modern extension can transform 1950's semi.
CLPM project manager tip - the best results come from appointing a really good architect. Combine that with an experienced builder with an independent building project manager and you'll create a fantastic home like our clients here!
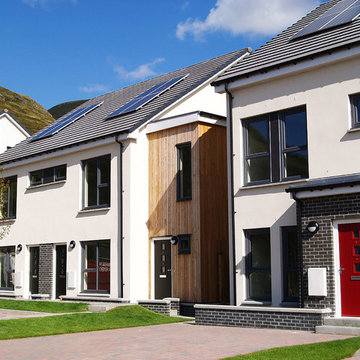
A 48 unit development of volumetric dwellings for social rent designed to meet the 'Gold' Standard for sustainability. The project was awarded funding from the Scottish Government under the Greener Homes Innovation Scheme; a scheme which strives to invest in modern methods of construction and reduce carbon emissions in housing. Constructed off-site using a SIP system, the dwellings achieve unprecedented levels of energy performance; both in terms of minimal heat loss and air leakage. This fabric-first approach, together with renewable technologies, results in dwellings which produce 50-60% less carbon emissions.
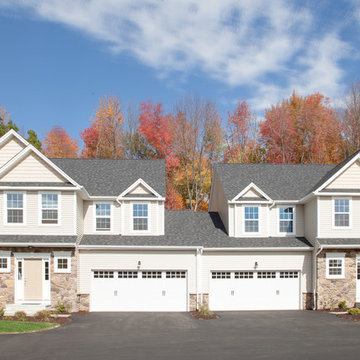
Nestled amongst the trees on over 49 Acres will be 128 Townhouses with private walking trails, a private clubhouse and two recreation areas. Two and three bedroom townhouses range in size from 1200 sq. ft. to 2300 sq. ft. There are several models to select from. Open floor plans, 1st floor master bedrooms, private decks and patios, lofts, private individual elevators and state of the art Caeta lighting systems are just a few of the features available. This maintenance free community has easy access to Route 291, Route 91 and Interstate 84 with prices ranging from $189,900 to $325,900.
South Windsor Woods also offers 12 Duplexes and 15 Free Standing Homes Customize your home with many options available to suit your individual needs. Three bedroom Capes and Colonials have features that include 1st floor master bedroom suites, private sitting areas, lofts, 2 story foyers, breakfast nook, walk-in pantries, linear fireplaces and oversized showers. The homes range from 21 square feet to 2700 square feet. Prices at $369,900 to $476,900. All this set on your own private yard. .
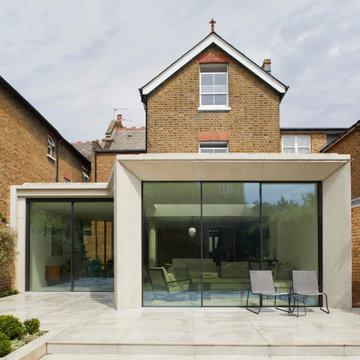
A key element to the design was the introduction of an angled glazed atrium / courtyard garden providing natural light and green views at the centre of the plan. The angled form allows for slices of green to be seen from the main front reception and draws the eye to the rear addition.
The angled treatment of the rear façade provides for a generous terrace for alfresco dining and reflects the courtyard design. Internally the angled and stepped glazed panels provide panoramic views to the garden and beyond.

Dormont Park is a development of 8 low energy homes in rural South Scotland. Built to PassivHaus standards, they are so airtight and energy efficient that the entire house can be heated with just one small radiator.
Here you can see the exterior of the semi-detached houses, which are clad with larch and pink render.
The project has been lifechanging for some of the tenants, who found the improved air quality of a Passivhaus resolved long standing respiratory health issues. Others who had been struggling with fuel poverty in older rentals found the low heating costs meant they now had much more disposable income to improve their quality of life.
Photo © White Hill Design Studio LLP

The rear elevation of a 6m deep rear extension which was completed under Prior Approval.
Semi-detached House with a Pitched Roof Ideas and Designs
2

