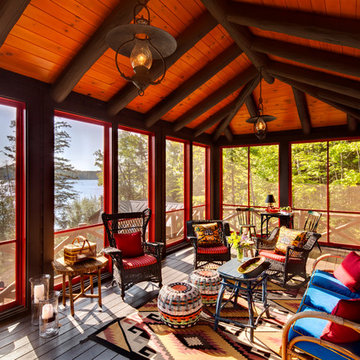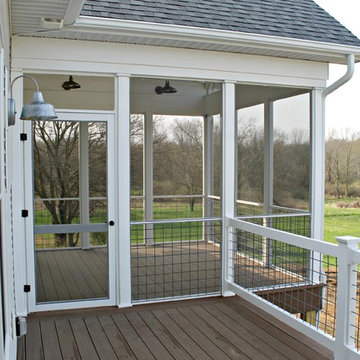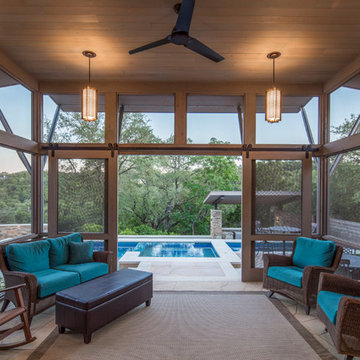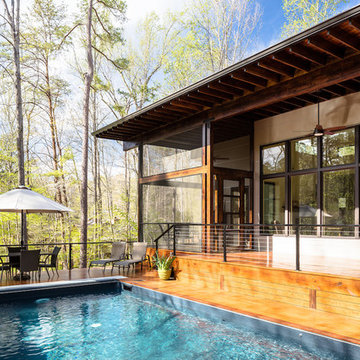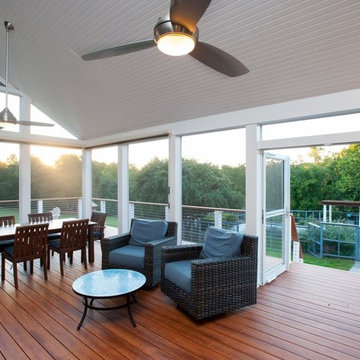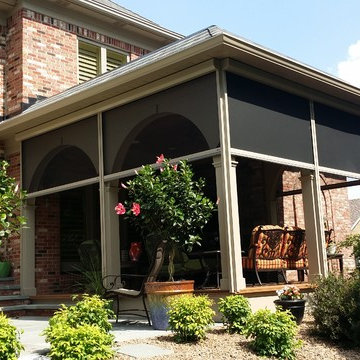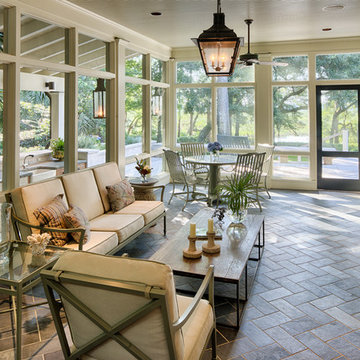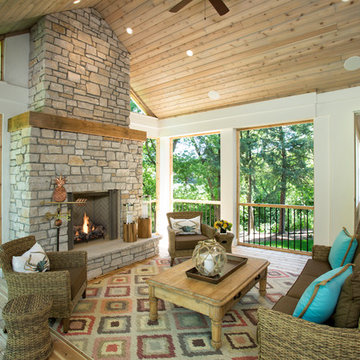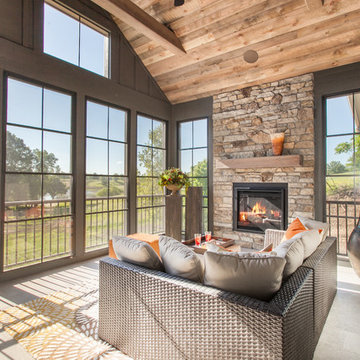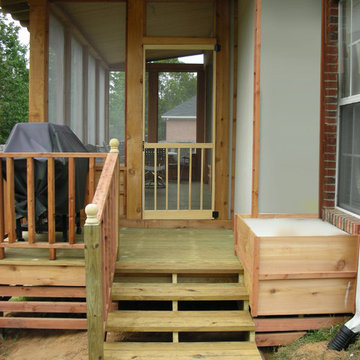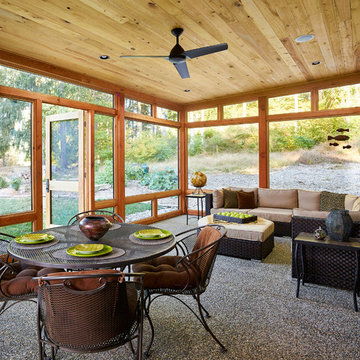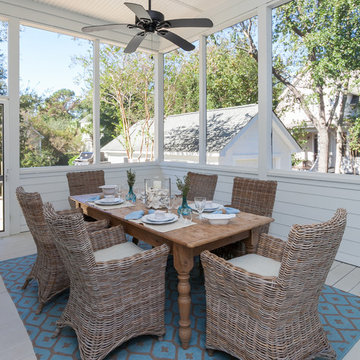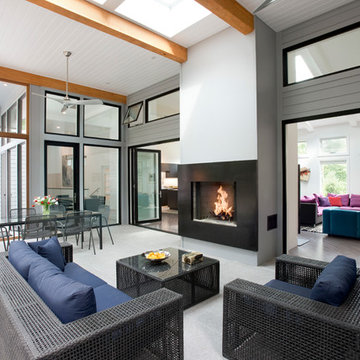Screened Garden and Outdoor Space Ideas and Designs
Refine by:
Budget
Sort by:Popular Today
61 - 80 of 9,767 photos
Item 1 of 2
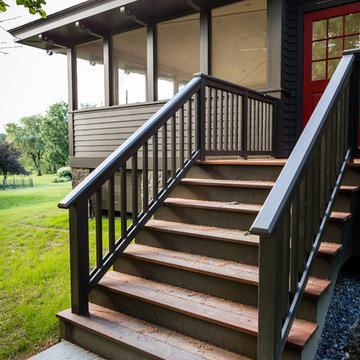
Details of the porch are simple to coordinate with the house but provide a canvas for carpentry skill and detail that create a special space. The mahogany stair, red door adn copper gutters add warmth and invite guests to enter.

Perfectly settled in the shade of three majestic oak trees, this timeless homestead evokes a deep sense of belonging to the land. The Wilson Architects farmhouse design riffs on the agrarian history of the region while employing contemporary green technologies and methods. Honoring centuries-old artisan traditions and the rich local talent carrying those traditions today, the home is adorned with intricate handmade details including custom site-harvested millwork, forged iron hardware, and inventive stone masonry. Welcome family and guests comfortably in the detached garage apartment. Enjoy long range views of these ancient mountains with ample space, inside and out.
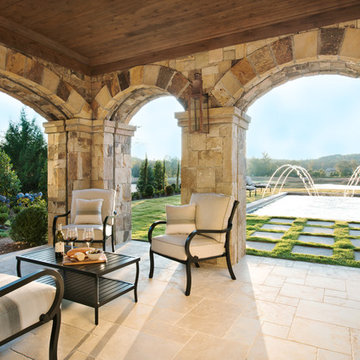
Porch with limestone floors, stone arches with retractable screens hidden in the arches, wonderful Italian pool with fountains and great view
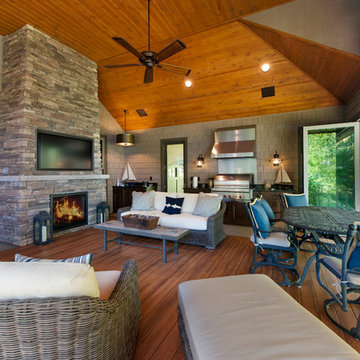
Interior shot of year round living space. Space includes: exterior grade video monitor that can withstand extreme elements and reduce glare; direct vent gas fireplace to keep space warm all year long; exterior grade grill capped with commercial grade exhaust hood, allowing client to bring grilling inside; panoramic doors system which allows space to convert from a wall of insulated glass panels to a completely open-air room; a full width screen system that retracts into the soffits; and Zuri decking, which can withstand all elements while maintaining an elegant design. Photographed by Michael Braun.
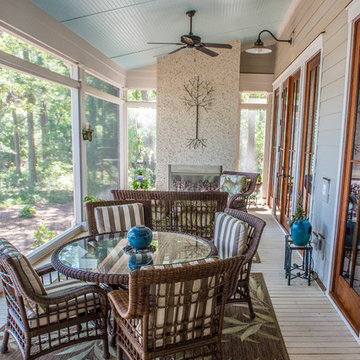
Love this outside living space...an extra living room, complete with fireplace for chillier days and fans for warmer days. This is perfect for entertaining and relaxing at home on the weekends or after work. Also love the blue ceiling - a nice touch.
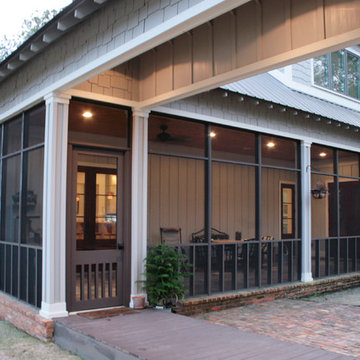
The one-acre lot had to have approximately 45 to 50 mature pine trees removed for the house and garage construction. The owners decided to mill the trees on the lot with the help of a local contractor who operates a portable saw mill that was brought to the site. 90% of the house interior trim as well as the the front and rear porch ceilings are from the mature pine trees cut down on the lot.
Screened Garden and Outdoor Space Ideas and Designs
4






