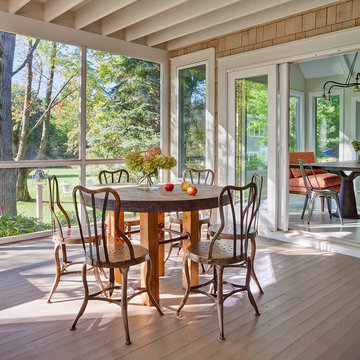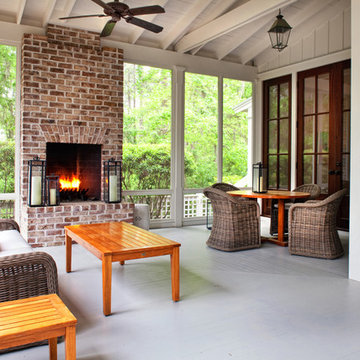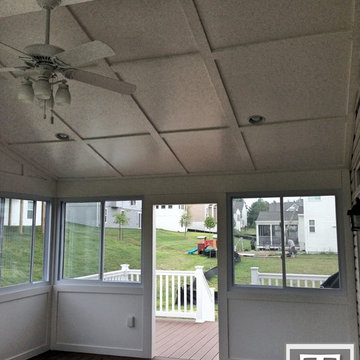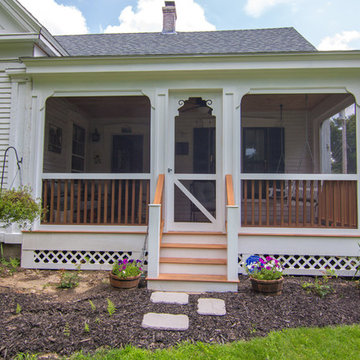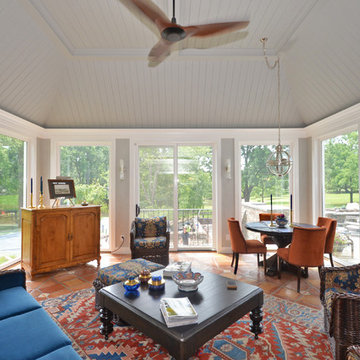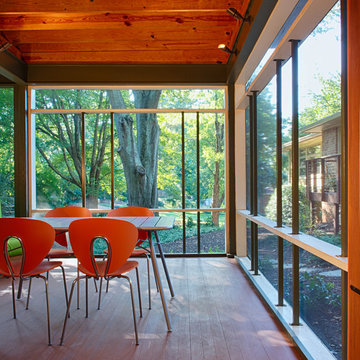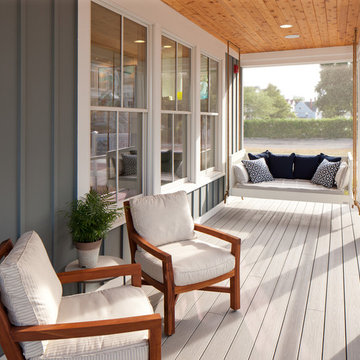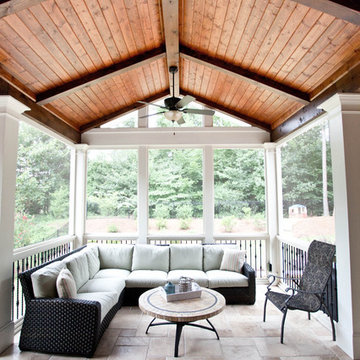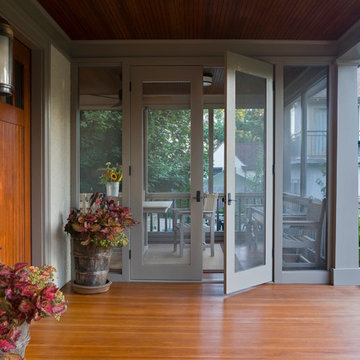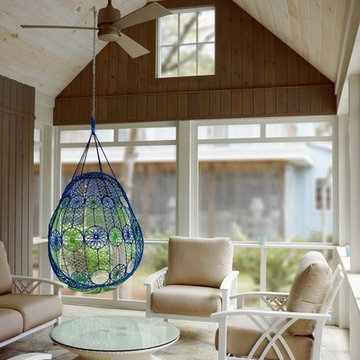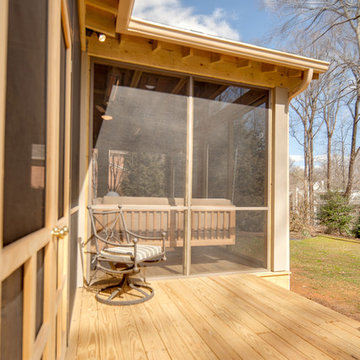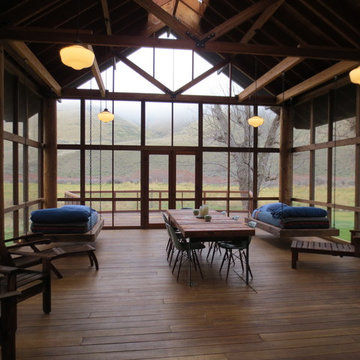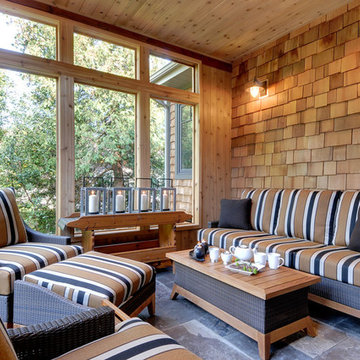Screened Garden and Outdoor Space Ideas and Designs
Refine by:
Budget
Sort by:Popular Today
161 - 180 of 9,767 photos
Item 1 of 2

JMMDS created a woodland garden for a contemporary house on a pond in a Boston suburb that blurs the line between traditional and modern, natural and built spaces. At the front of the house, three evenly spaced fastigiate ginkgo trees (Ginkgo biloba Fastigiata) act as an openwork aerial hedge that mediates between the tall façade of the house, the front terraces and gardens, and the parking area. JMMDS created a woodland garden for a contemporary house on a pond in a Boston suburb that blurs the line between traditional and modern, natural and built spaces. To the side of the house, a stepping stone path winds past a stewartia tree through drifts of ajuga, geraniums, anemones, daylilies, and echinaceas. Photo: Bill Sumner.
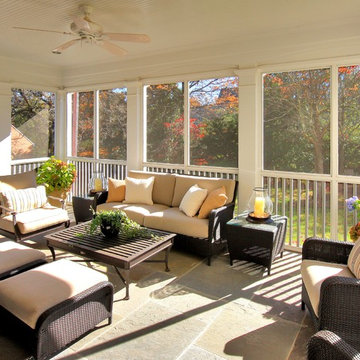
We transformed an early-1900's house into a contemporary one that's fit for three generations.
Click this link to read the Bethesda Magazine article: http://www.bethesdamagazine.com/Bethesda-Magazine/September-October-2012/Family-Ties/
Architects: GTM Architects
Steve Richards Interior Design
Landscape done by: Olive Tree Landscape & Design
Photography: Ken Wyner
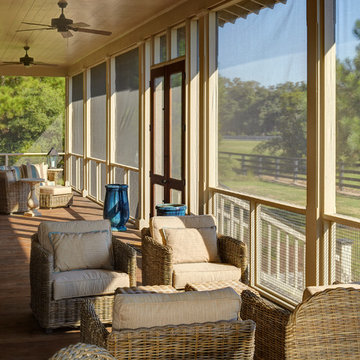
This Iconic Lowcountry Home designed by Allison Ramsey Architects overlooks the paddocks of Brays Island SC. Amazing craftsmanship in a layed back style describe this house and this property. To see this plan and any of our other work please visit www.allisonramseyarchitect.com;
olin redmon - photographer;
Heirloom Building Company - Builder
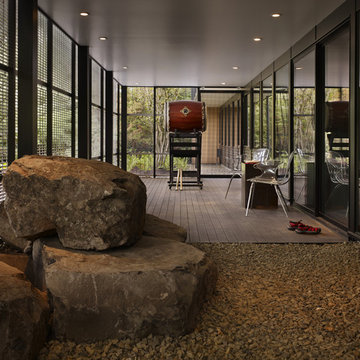
chadbourne + doss architects has created this modern outdoor room under an upper story deck. The deck's aluminum bar grating guard rail extends down to enclose a space for Taiko drumming and relaxation.
Photo by Benjamin Benschneider
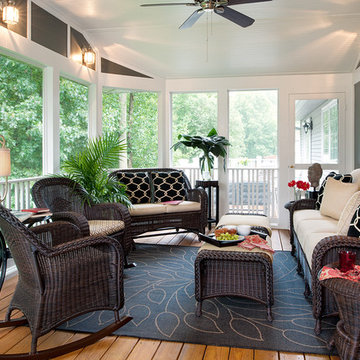
This lovely screened porch was a recent client project. Our goal was to create a warm and welcoming spot that had the feel of an indoor space.

Anderson Architectural Collection 400 Series Windows,
Versa Wrap PVC column wraps, NuCedar Bead Board Ceiling color Aleutian Blue, Boral Truexterior trim, James Hardi Artisan Siding, Azec porch floor color Oyster
Photography: Ansel Olson
Screened Garden and Outdoor Space Ideas and Designs
9






