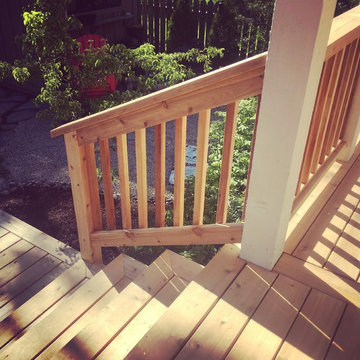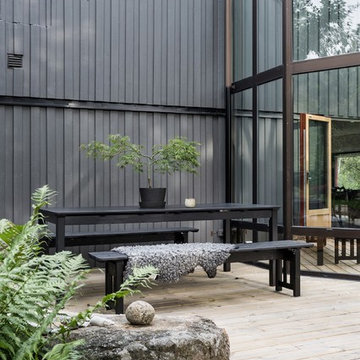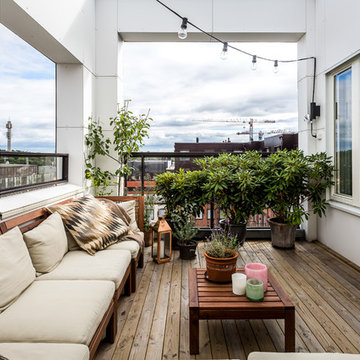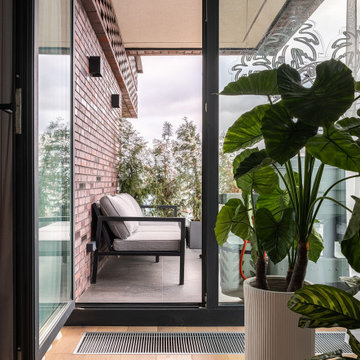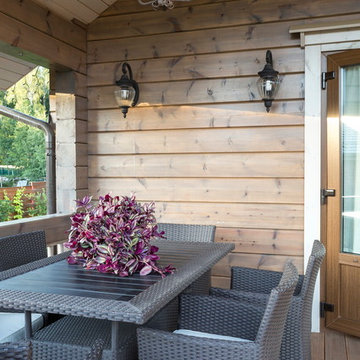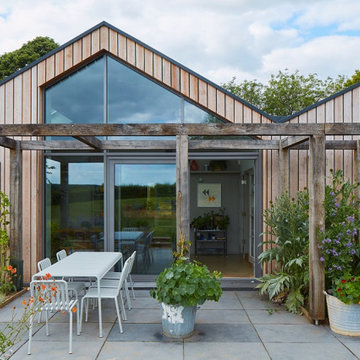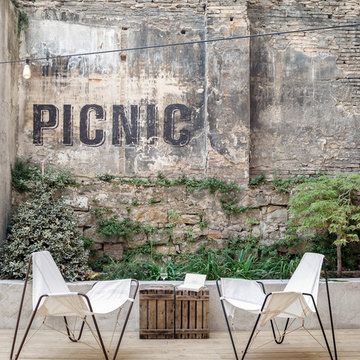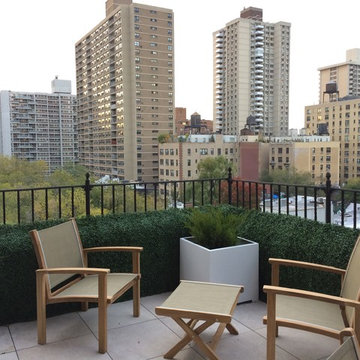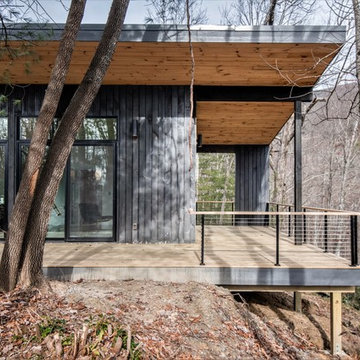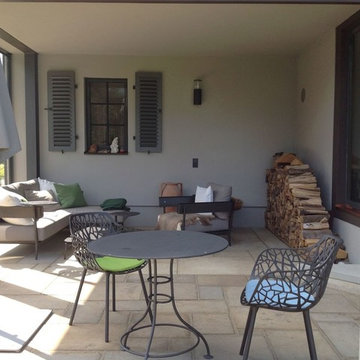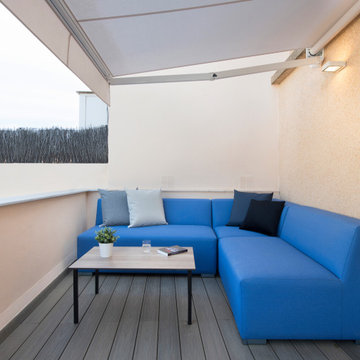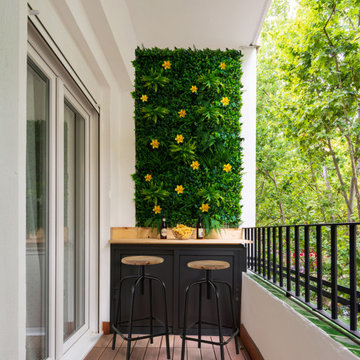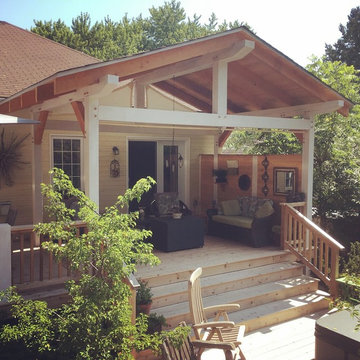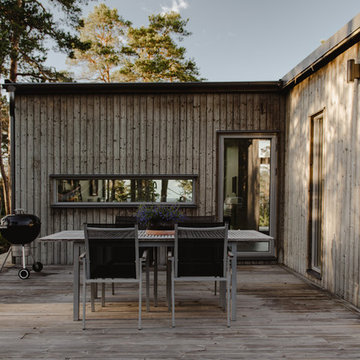Affordable Scandinavian Terrace Ideas and Designs
Refine by:
Budget
Sort by:Popular Today
1 - 20 of 168 photos
Item 1 of 3
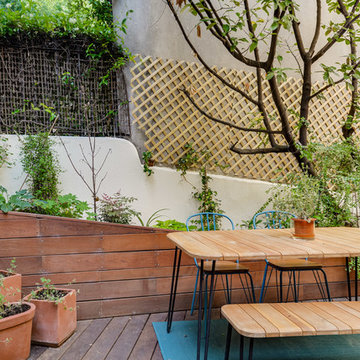
Appartement contemporain et épuré.
Mobilier scandinave an matériaux naturels.
Terrasse en Ipé, croisillons en pin pour les plantes grimpantes. Des plantes en pot habillent les angles.
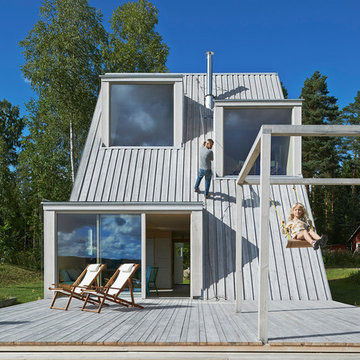
Taket och altanen binds samman till en gemensam terrass. Den används för matlagning, lek, sol och klättring.
The house and the roof are tied together to a common terrace. It is used for cooking, playing , swimming and climbing.
Åke Eson Lindman, www.lindmanphotography.com
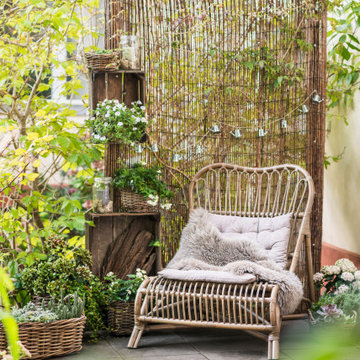
Eine gemütliche Sitzecke mit Decken, Kissen und Pflanzen im Außenbereich wurde geschaffen, um den goldenen Herbst in vollen Zügen genießen zu können.
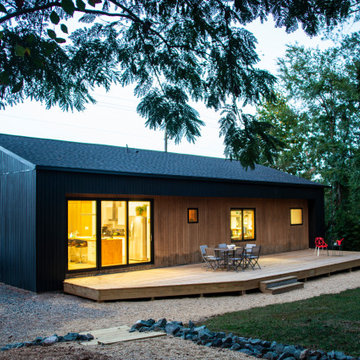
The project’s goal is to introduce more affordable contemporary homes for Triangle Area housing. This 1,800 SF modern ranch-style residence takes its shape from the archetypal gable form and helps to integrate itself into the neighborhood. Although the house presents a modern intervention, the project’s scale and proportional parameters integrate into its context.
Natural light and ventilation are passive goals for the project. A strong indoor-outdoor connection was sought by establishing views toward the wooded landscape and having a deck structure weave into the public area. North Carolina’s natural textures are represented in the simple black and tan palette of the facade.
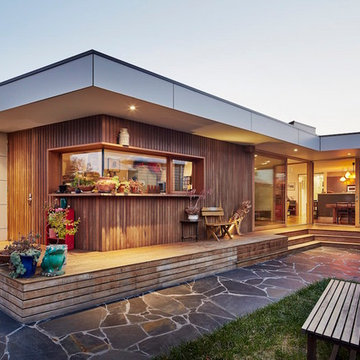
Modern House Extension to Heritage Dwelling, by Melbourne Design Studios. Photography : Peter Clarke
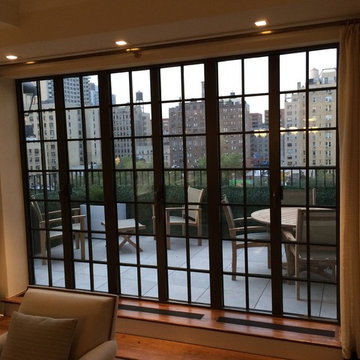
View from the living room to the outdoor space. Featuring ceramic tiles/pavers, teak furniture, lightweight chic planters, drought tolerant plantings and faux boxwood to cover the parapet.
Affordable Scandinavian Terrace Ideas and Designs
1
