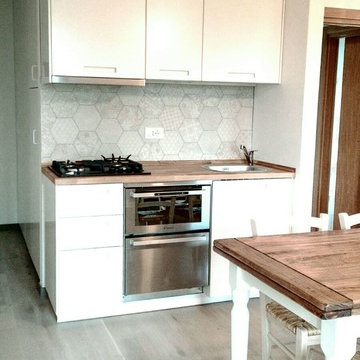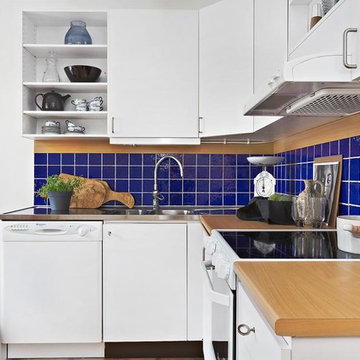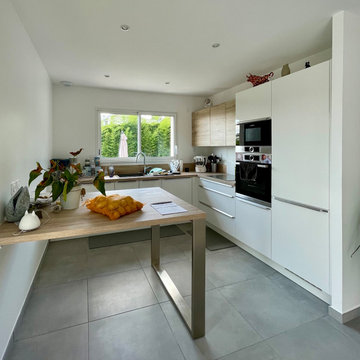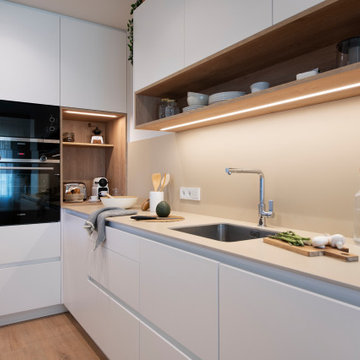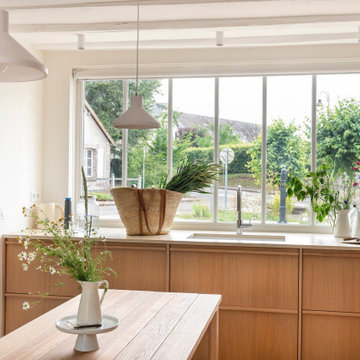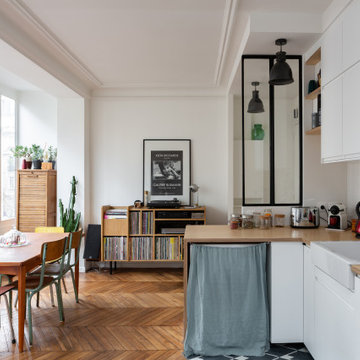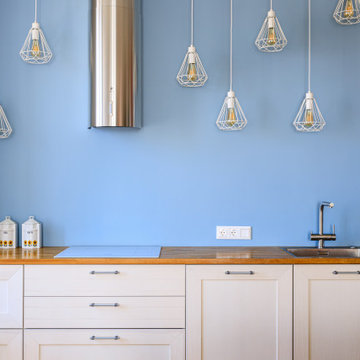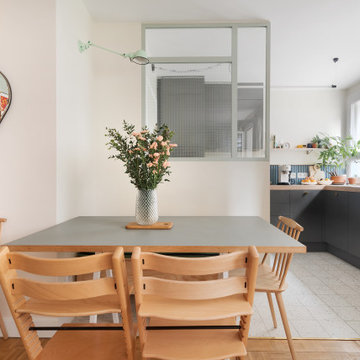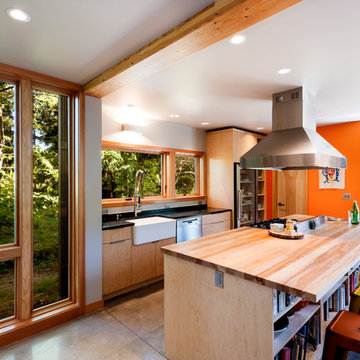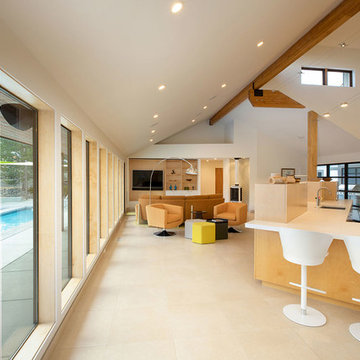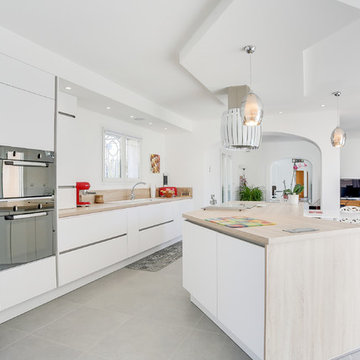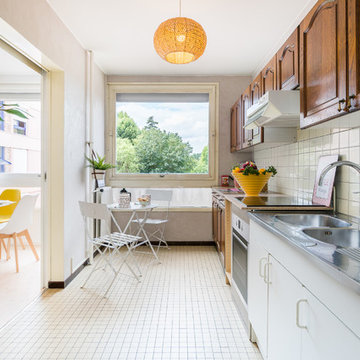Scandinavian Kitchen with Beige Worktops Ideas and Designs
Refine by:
Budget
Sort by:Popular Today
201 - 220 of 1,014 photos
Item 1 of 3

Agrandir l’espace et préparer une future chambre d’enfant
Nous avons exécuté le projet Commandeur pour des clients trentenaires. Il s’agissait de leur premier achat immobilier, un joli appartement dans le Nord de Paris.
L’objet de cette rénovation partielle visait à réaménager la cuisine, repenser l’espace entre la salle de bain, la chambre et le salon. Nous avons ainsi pu, à travers l’implantation d’un mur entre la chambre et le salon, créer une future chambre d’enfant.
Coup de coeur spécial pour la cuisine Ikea. Elle a été customisée par nos architectes via Superfront. Superfront propose des matériaux chics et luxueux, made in Suède; de quoi passer sa cuisine Ikea au niveau supérieur !
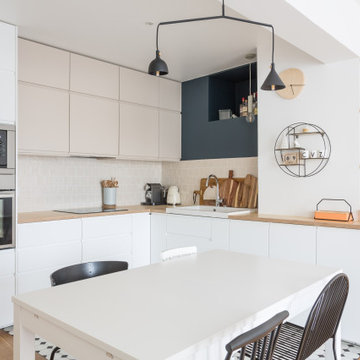
Les chambres de toute la famille ont été pensées pour être le plus ludiques possible. En quête de bien-être, les propriétaire souhaitaient créer un nid propice au repos et conserver une palette de matériaux naturels et des couleurs douces. Un défi relevé avec brio !
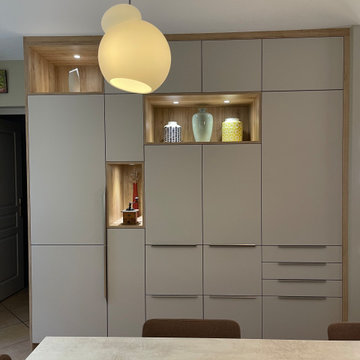
Voici une cuisine entièrement repensée par L'Atelier D.
Elaboration de l'implantation, définition du style, recommandation des matériaux,... tout a été étudié par notre agence d'architecture et de décoration d'intérieur, pour répondre aux attentes des clients : ouverture et convivialité, praticité, rangements nombreux et fonctionnels, qualité, caractère, intemporalité.
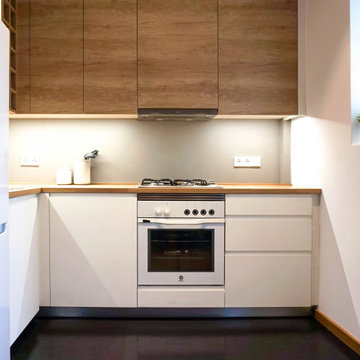
La madera de la cocina nos tiene enamoradas, conseguir superficies tan cálidas en un espacio normalmente tan frio nos encantó! Una buena disposición de sus elementos consigue disimular que se trata de la cocina dentro del salón-comedor.
De nuevo, buscábamos contrastes y elegimos el microcemento como base de esta cálida cocina. Paredes grises nos hacen destacar el mobiliario, y suelo negro contrasta con el parquet de roble natural de lamas paralelas del resto de la vivienda.
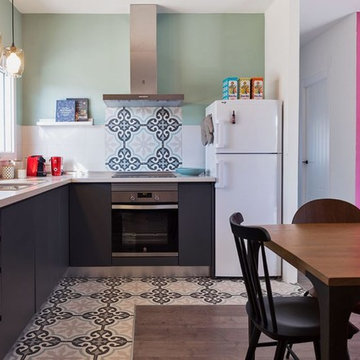
Cocina abierta en forma de L con mobiliario bajo en laca gris antracita mate y ulceró integrado. Se ha realizado un zócalo en azulejo neutro como la encimará y haciendo una referencia cruzada en el frente de los fuegos con el mismo azulejo porcelánico imitación hidráulica instalado en todo el frente de la cocina. Salvando así de posibles manchas de grasa al laminado que tenemos instalado en el resto del espacio
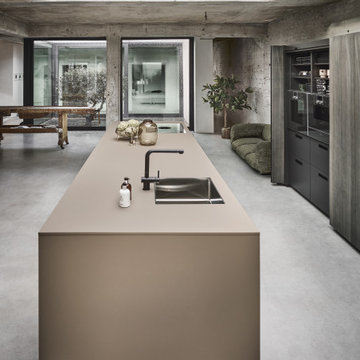
In einer zum Loft umgebauten, ehemaligen Möbelschreinerei steht vor rohen Wänden und viel markantem Beton die, wie magisch schwebende, unifarbene Kücheninsel NX 510 in Saharabeige samtmatt. Filigrane Leichtigkeit gewinnt sie dank des optisch zurückgenommenen, onyxschwarzen Sockelgestells auf schlanken Füßen. Sie wirkt minimalistisch-kubisch und zeigt ihre Wirkung in der loftig-lässigen Küchenarchitektur als kommunikativer Solitär. Clou der Planung: der doppelte Einschubtürenschrank im Hintergrund. Er versteckt nicht nur bei Bedarf einen Teil der Küche, sondern ist auch architektonisches Gestaltungselement. Alles verbirgt sich hinter seinen Einschubtüren, die sich auf Antippen öffnen lassen, um dann seitlich im Korpus zu verschwinden. Ein Statement hinsichtlich Präzision, Eleganz, Kreativität und Funktionalität.
In a former workshop for funiture that has been transformed into a loft, the monochrome kitchen island NX 510 in sahara beige matt velvet that almost seems to float is standing in front of unfinished walls and striking concrete. Thanks to the visually reduced island frame in onyx black with its slender legs, it lends a feeling of filigree lighness. With its overall effect of cubic minimalism, the island proves to be a stand-alone communicative piece in the casual kitchen architecture. Highlight of the planning: the tall unit with four retractable doors that is standing in the background. Not only, it hides a part of the kitchen but it is also an architectural design feature. Everything is hidden behind retractable doors that open directly by a simple touch before disappearing in the lateral part of the carcase. This is where the brand’s claim that focusses on precision, elegance, creativity and fonctionality is shown.

In this Hell's Kitchen kitchen in midtown Manhattan, interior designer Ellen Z. Wright of Apartment Rehab NYC designed the space with storage in mind. An outcrop by the window created a narrow niche down the length of the wall that her clients didn't know what to do with. Ellen designed an 8" deep bank of upper and lower cabinets perfect for pantry and glassware storage. A wood-look tile backsplash and stone-gray floors offer an earthy, elemental vibe, and the transitional design style is great for resale value.
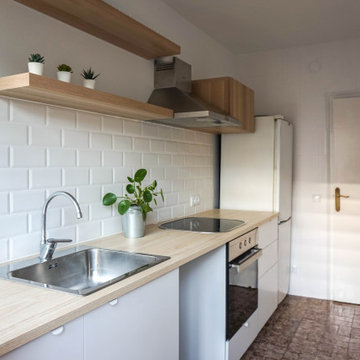
¡Pequeños grandes cambios!
Damos un cambio radical a esta vivienda de Barcelona con un presupuesto muy ajustado. Optamos por actualizar todo el mobiliario de la cocina, así como parte de su revestimiento de pared. Nuevos muebles de madera en blanco, encimera laminada y estantes a conjunto que dan esta sensación más liviana al conjunto. Optamos por colocar la famosa baldosa "metro" que le da ese aire moderno pero rústico que va de la mano del suelo cerámico ya existente de la cocina.
Scandinavian Kitchen with Beige Worktops Ideas and Designs
11
