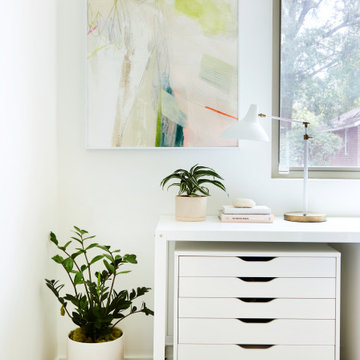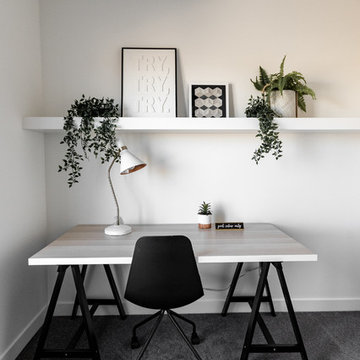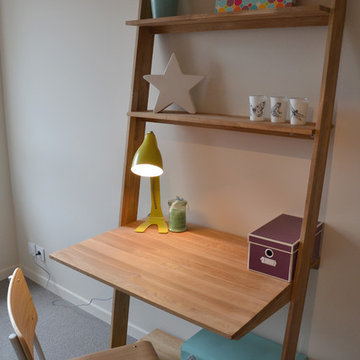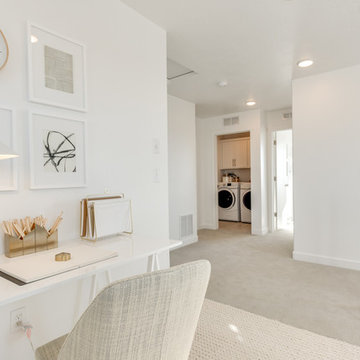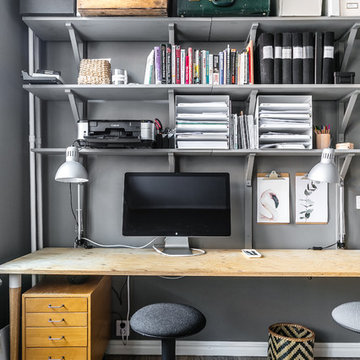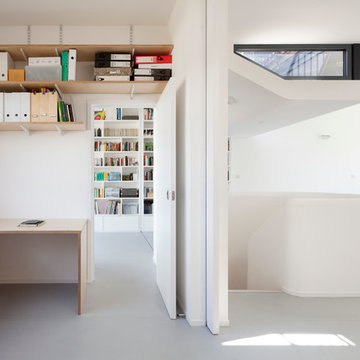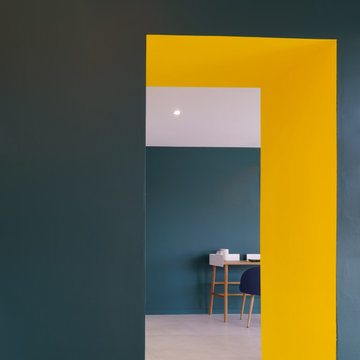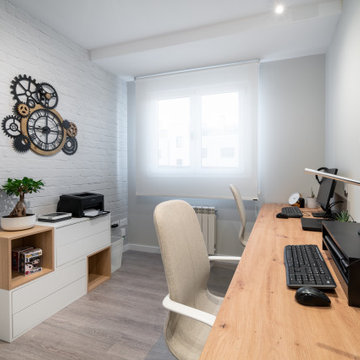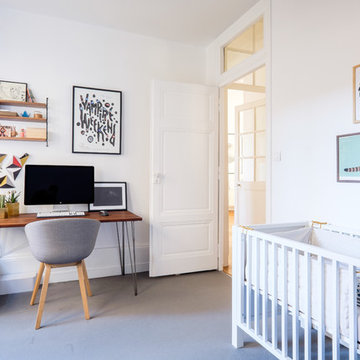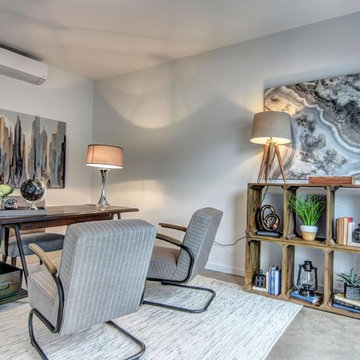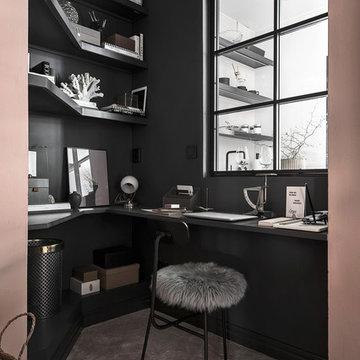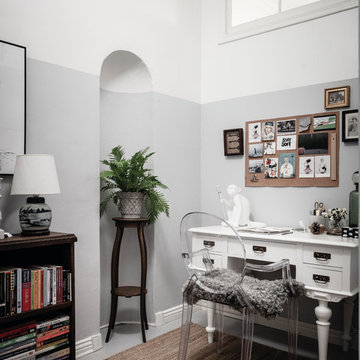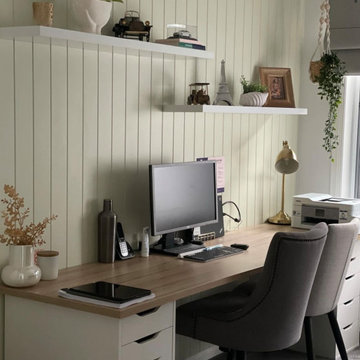Scandinavian Home Office with Grey Floors Ideas and Designs
Refine by:
Budget
Sort by:Popular Today
41 - 60 of 198 photos
Item 1 of 3
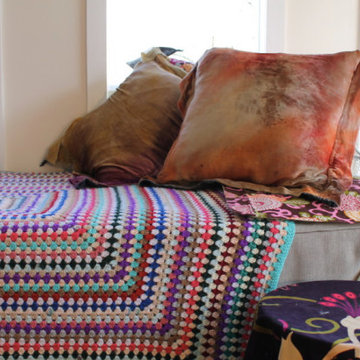
Sophie is an artist who lives in the countryside on the edge of the Chilterns. She commissioned a studio in one corner of her garden to paint, relax, and enjoy the views. The project included plumbing in a sink for washing brushes, an octagonal seat around a neighbouring tree, and picture windows looking out over the fields.
This has been one of our favourite projects. The building has a graceful shape that flows around the changing shape of the garden boundary, with a healthy portion of interesting angles and carpentry challenges for us to enjoy. Sophie loves the result, as do her daughters who immediately saw the potential of the studio as a great place for parties.
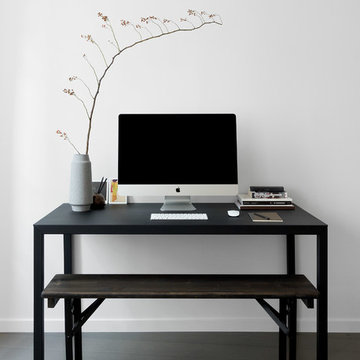
Japanese style home study.
Black metal desk and black metal and wooden canteen style bench on a grey washed oak floor against a white wall.
On the desk is an iMAC computer with cordless keyboard and mouse. In the background to the left of the computer there are two art postcards propped against the wall. In front of the postcards there is a bronze glazed ceramic pot containing black pencils, and a tall Japanese style grey concrete vase containing one long thin branch with orange berries that arches over the iMAC in an ikebana style.
To the right of the computer in the foreground is a dark brown exercise book with a black architects pencil. In the background there are several design magazines, a book and a black cardboard pencil case piled in a low stack.
The mood is minimal, zen and tranquil and the lighting is soft.
Fukinsei 'balance and harmony through asymmetry'
Photo © Dan Hazeldean
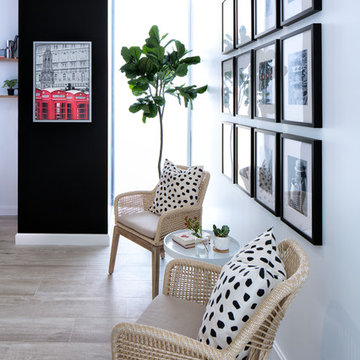
Feature In: Visit Miami Beach Magazine & Island Living
A nice young couple contacted us from Brazil to decorate their newly acquired apartment. We schedule a meeting through Skype and from the very first moment we had a very good feeling this was going to be a nice project and people to work with. We exchanged some ideas, comments, images and we explained to them how we were used to worked with clients overseas and how important was to keep communication opened.
They main concerned was to find a solution for a giant structure leaning column in the main room, as well as how to make the kitchen, dining and living room work together in one considerably small space with few dimensions.
Whether it was a holiday home or a place to rent occasionally, the requirements were simple, Scandinavian style, accent colors and low investment, and so we did it. Once the proposal was signed, we got down to work and in two months the apartment was ready to welcome them with nice scented candles, flowers and delicious Mojitos from their spectacular view at the 41th floor of one of Miami's most modern and tallest building.
Rolando Diaz Photography
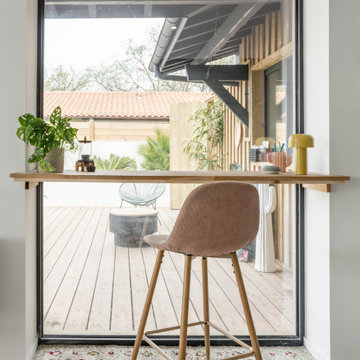
L'intérieur a subi une transformation radicale à travers des matériaux durables et un style scandinave épuré et chaleureux.
La circulation et les volumes ont été optimisés, et grâce à un jeu de couleurs le lieu prend vie.
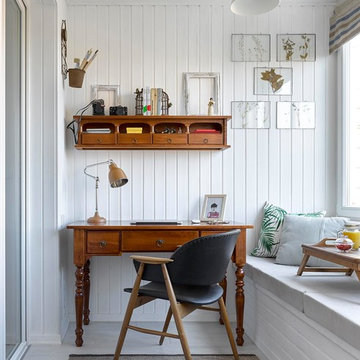
автор проекта - Студия "Атаманенко, Архитектура и Интерьеры", фотограф - Сергей Ананьев
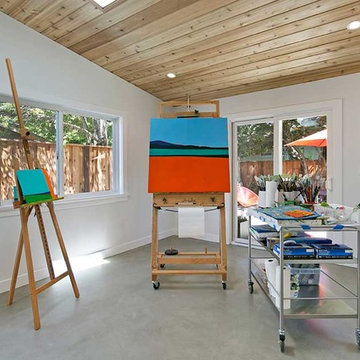
Gayler Design Build began transforming Nancy’s home to include a spacious 327 square foot functional art studio. The home addition was designed with large windows, skylights and two exterior glass doors to let in plenty of natural light. The floor is finished in polished, smooth concrete with a beautiful eye-catching v-rustic cedar ceiling and ample wall space to hang her masterpieces.
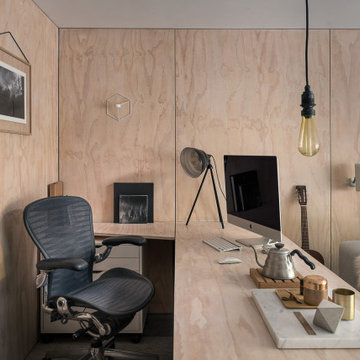
Home office/study in the corner of the living room, with plywood panelled walls, custom computer desk and vintage lightbulb light fittings in a Japanese/Scandinavian style.
Scandinavian Home Office with Grey Floors Ideas and Designs
3
