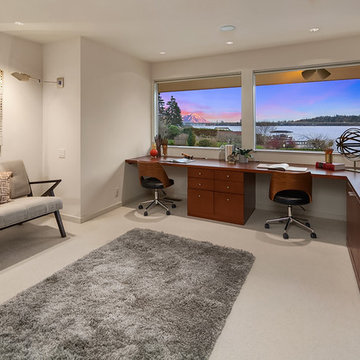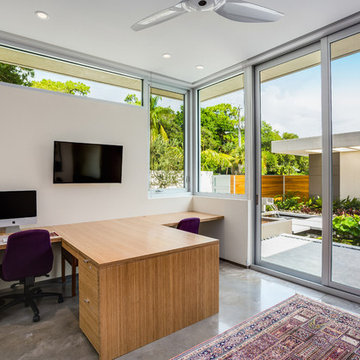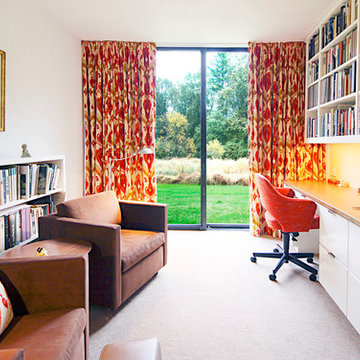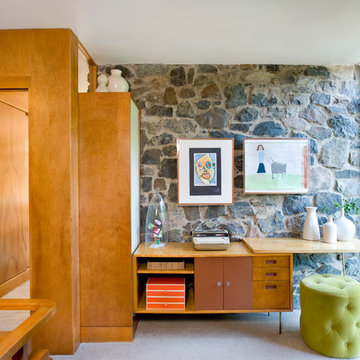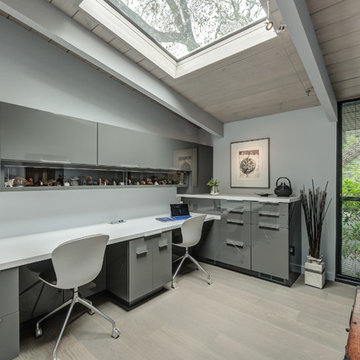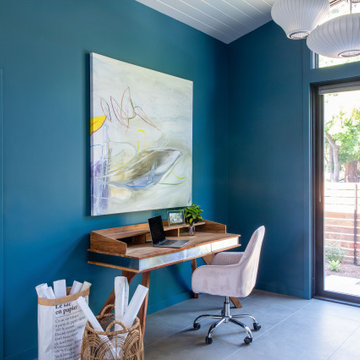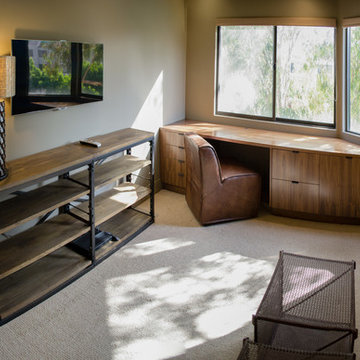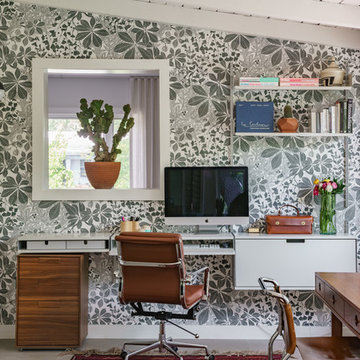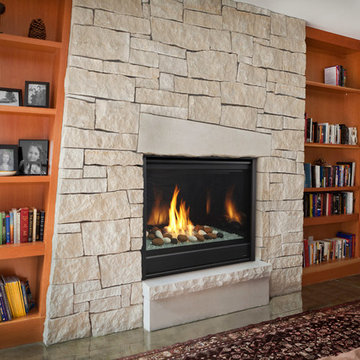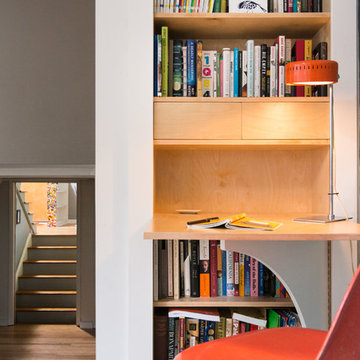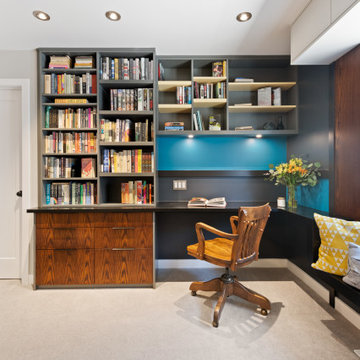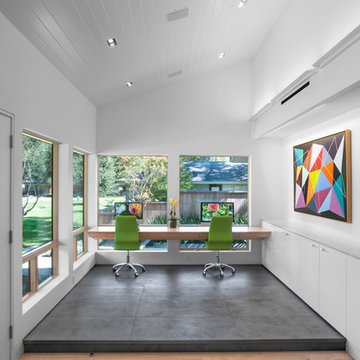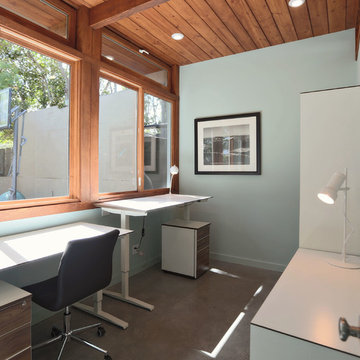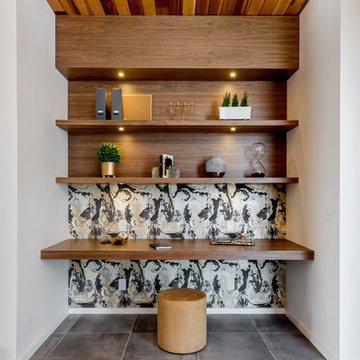Midcentury Home Office with Grey Floors Ideas and Designs
Refine by:
Budget
Sort by:Popular Today
1 - 20 of 192 photos
Item 1 of 3
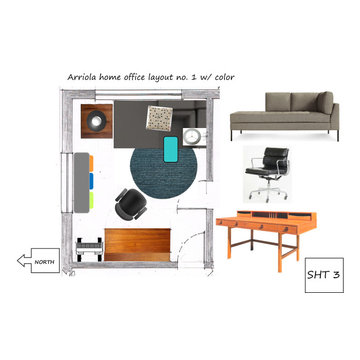
Home office for small business person and comfortable daybed for week-ends gran kids may be over. Owner loves mid century and modern. Simple and clean lines is minimal fuss for him.
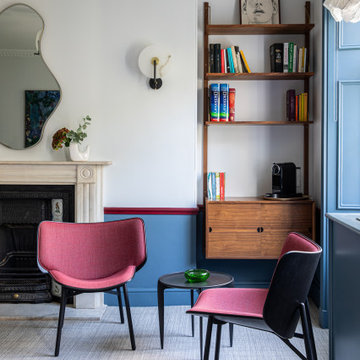
The client’s brief was to create a mid-century themed office in a Grade II listed building in the City of London. Apart from fully redecorating the space with a new colour scheme, carpet, lighting and window dressing, we sourced mid-century design classics for our client and designed a bespoke freestanding wardrobe. In the client’s own words “it is a room to be enjoyed, and I do so on a daily basis, with the prospect of working within such a pleasant space providing an active incentive to make the trip to the office! All your choices -paint, colour, furniture and lighting fit seamlessly together.”
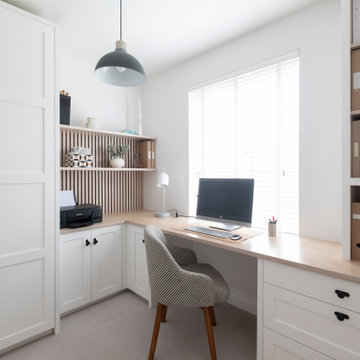
Beautiful home office with a Scandi midcentury vibe, featuring oak slatted walls, Shaker panelled tall storage cupboards, oak veneered desk and frame open file storage
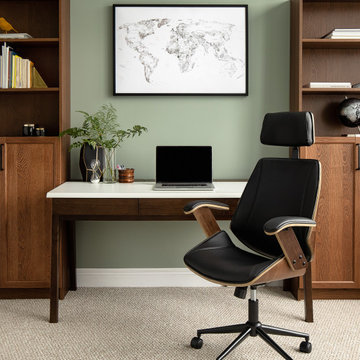
This modern townhome in Vaughan received some mid-century modern flair and some really fun wallpaper.
The large open concept living room was challenging in terms of creating a successful layout and we addressed it by bringing a large sectional closer to the center of the room rather than anchoring it against walls. Plenty of circulation space for a sideboard with a beautiful vinyl player, a collection of tall architectural prints and an eight foot tall floor lamp bring the eye up a double story living space.
Fun wallpaper creates a long feature wall in the living and dining area with a geometric pattern that brings some movement to the room and is also mirrored in the kitchen backsplash and sideboard veneer.
We designed a bedroom with the perfect shade of blue that will age nicely with our client’s young son along with a calming study perfect for getting some work done.
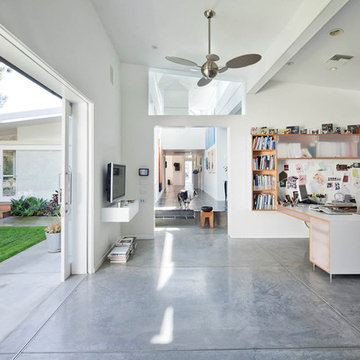
The owners of this mid-century post-and-beam Pasadena house overlooking the Arroyo Seco asked us to add onto and adapt the house to meet their current needs. The renovation infused the home with a contemporary aesthetic while retaining the home's original character (reminiscent of Cliff May's Ranch-style houses) the project includes and extension to the master bedroom, a new outdoor living room, and updates to the pool, pool house, landscape, and hardscape. we were also asked to design and fabricate custom cabinetry for the home office and an aluminum and glass table for the dining room.
PROJECT TEAM: Peter Tolkin,Angela Uriu, Dan Parks, Anthony Denzer, Leigh Jerrard,Ted Rubenstein, Christopher Girt
ENGINEERS: Charles Tan + Associates (Structural)
LANDSCAPE: Elysian Landscapes
GENERAL CONTRACTOR: Western Installations
PHOTOGRAPHER:Peter Tolkin
Midcentury Home Office with Grey Floors Ideas and Designs
1
