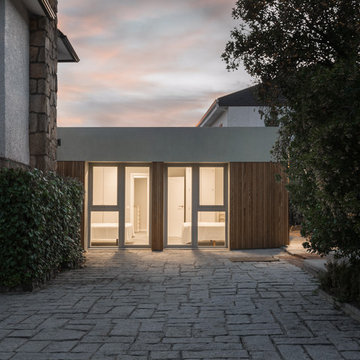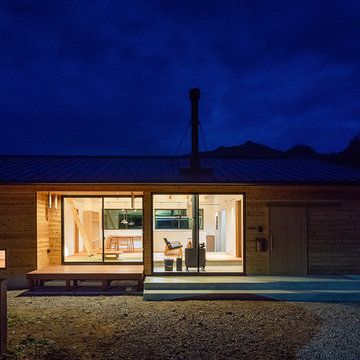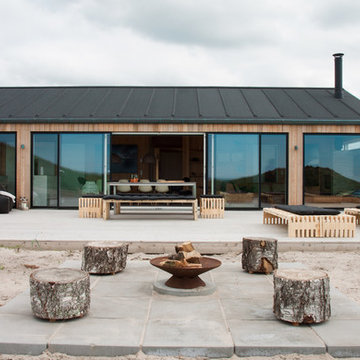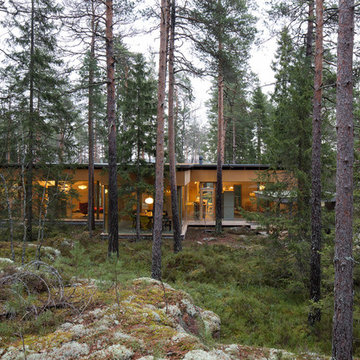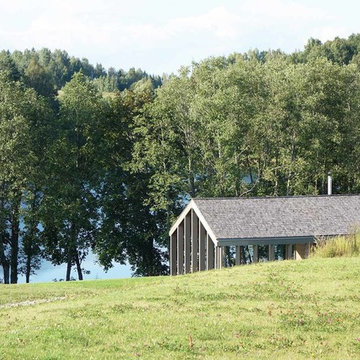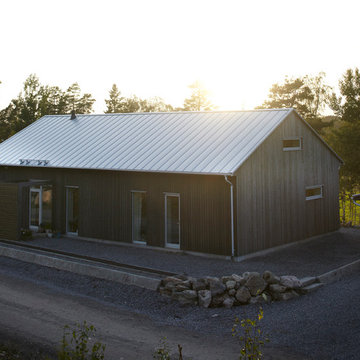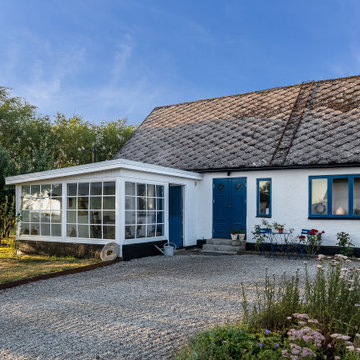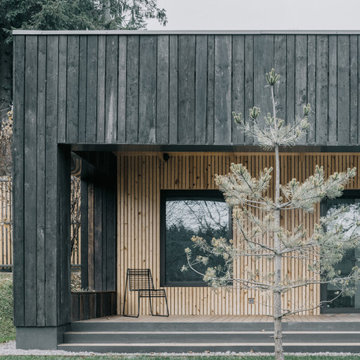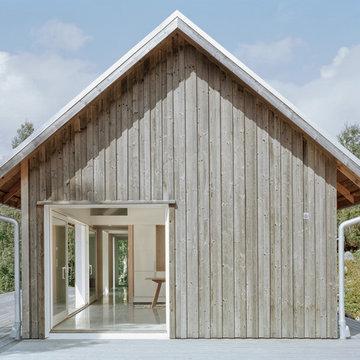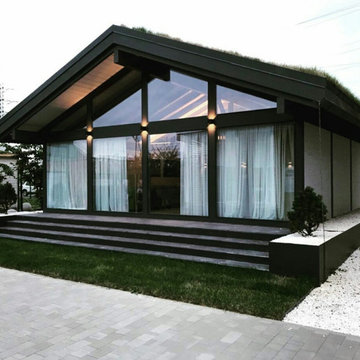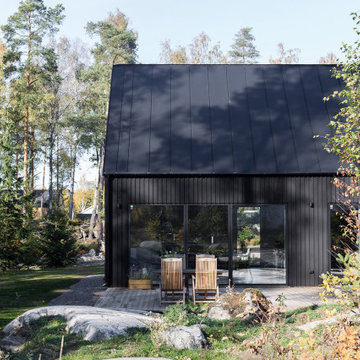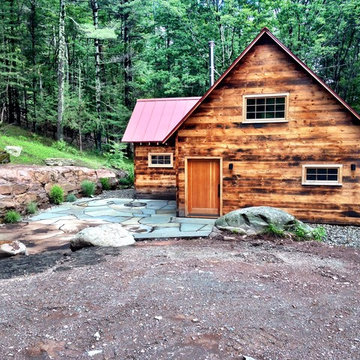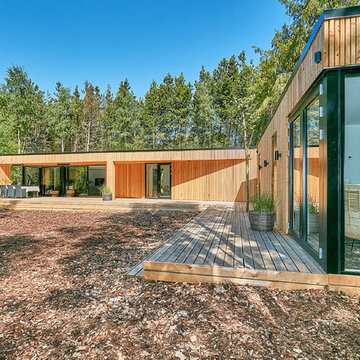Scandinavian Bungalow House Exterior Ideas and Designs
Refine by:
Budget
Sort by:Popular Today
161 - 180 of 826 photos
Item 1 of 3
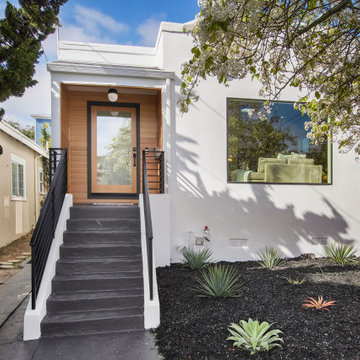
Down-to-studs renovation that included floor plan modifications, kitchen renovation, bathroom renovations, creation of a primary bed/bath suite, fireplace cosmetic improvements, lighting/flooring/paint throughout. Exterior improvements included cedar siding, paint, landscaping, handrail.
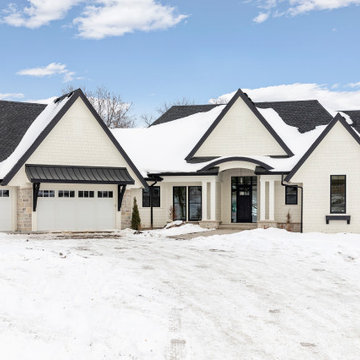
This stunning transitional & modern rambler is detailed with white woods, gold accents, plenty of natural light, and is set perfectly in the Lakeview Estates neighborhood on Saint Andrews Street.
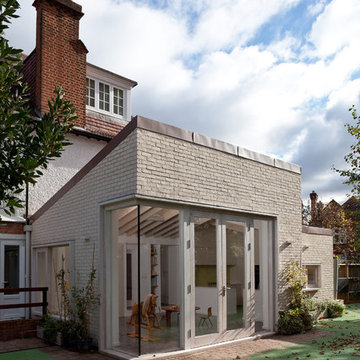
The corner site, at the junction of St. Matthews Avenue and Chamberlain Way and delimited by a garden with mature trees, is located in a tranquil and leafy area of Surbiton in Surrey.
Located in the north-east cusp of the site, the large two-storey Victorian suburban villa is a large family home combined with business premises, whereby part of the Ground Floor is used as Nursery. The property has been extended by FPA to improve the internal layout and provide additional floor space for a dedicated kitchen and a large Living Room with multifunctional quality.
FPA has developed a proposal for a side extension to replace a derelict garage, conceived as a subordinate addition to the host property. It is made up of two separate volumes facing Chamberlain Way: the smaller one accommodates the kitchen and the primary one the large Living Room.
The two volumes - rectangular in plan and both with a mono pitch roof - are set back from one another and are rotated so that their roofs slope in opposite directions, allowing the primary space to have the highest ceiling facing the outside.
The architectural language adopted draws inspiration from Froebel’s gifts and wood blocs. A would-be architect who pursued education as a profession instead, Friedrich Froebel believed that playing with blocks gives fundamental expression to a child’s soul, with blocks symbolizing the actual building blocks of the universe.
Although predominantly screened by existing boundary treatments and mature vegetation, the new brick building initiates a dialogue with the buildings at the opposite end of St. Matthews Avenue that employ similar materials and roof design.
The interior is inspired by Scandinavian design and aesthetic. Muted colours, bleached exposed timbers and birch plywood contrast the dark floor and white walls.
Photo by Gianluca Maver
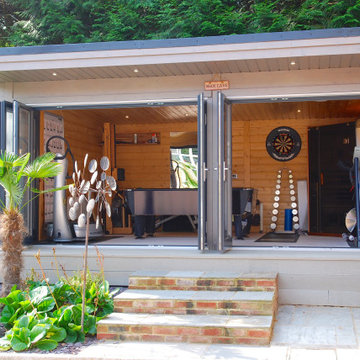
Richard’s silver-hued 6m x 4m gym with double bi-fold doors, sits at the top of his Henley-on-Thames driveway, next to a garage and annex.
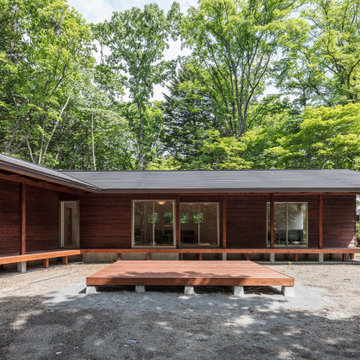
明るい林床を少し進んだところに、この平屋L字型の木造住宅は現れる。
素朴でモダンな大屋根、L字型に囲まれてできた明るい広場のような庭。
それらが訪れた人を迎え入れる。
L字型の両端に主寝室と来客用寝室がそれぞれプライバシーを守る形で配置され、その中間にリビングルームがあって、その目の前の広場(庭)でバーベキューを楽しむ。
休日は自然を身近に感じながら、友を招いてゆっくり楽しく過ごしたい、
そんなオーナーの希望をおおらかでシンプルな空間をつなぐように形作られた。
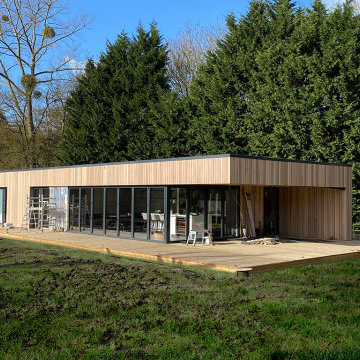
Garden pavilion for long term Client providing family space, home studio and office.
The project focused on the connection between the varied garden landscape and the existing property on site.
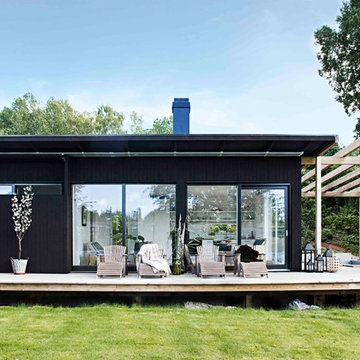
Fasad med trädäck och pergola på Skandinavisk Sommarvilla. Byggt på traditionellt vis av lösvirke i hög kvalité.
Scandinavian Bungalow House Exterior Ideas and Designs
9
