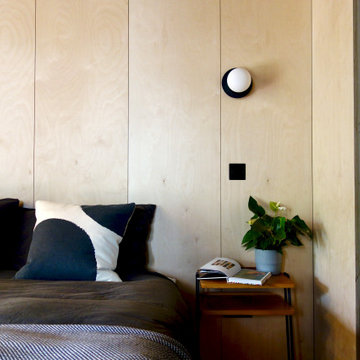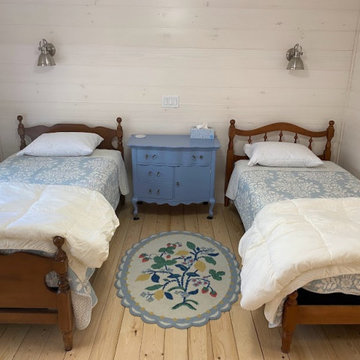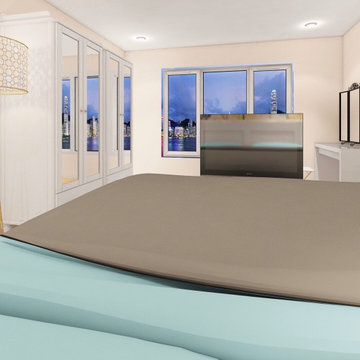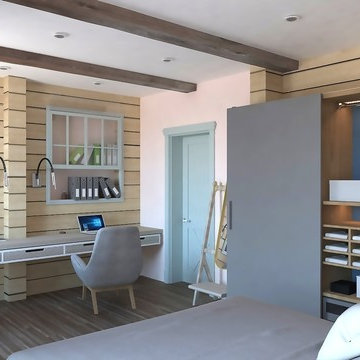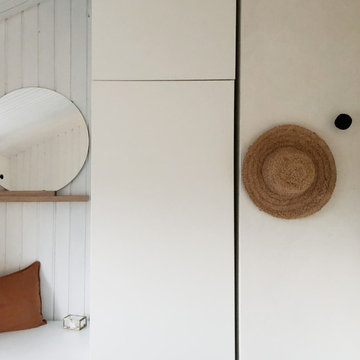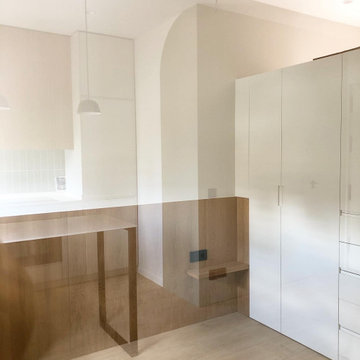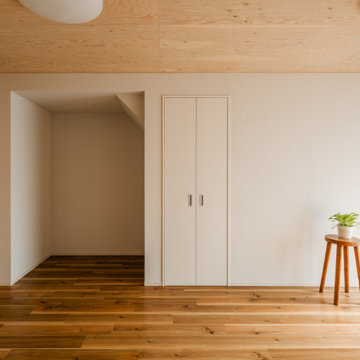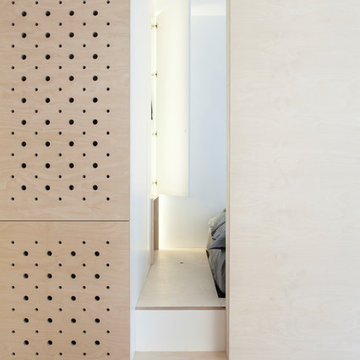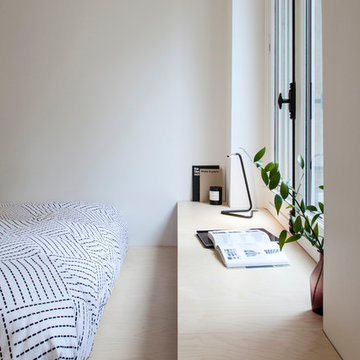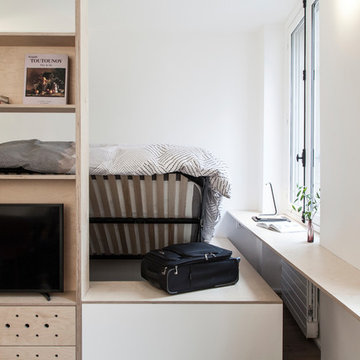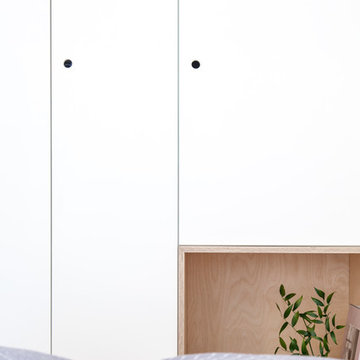Scandinavian Bedroom with Wood Walls Ideas and Designs
Refine by:
Budget
Sort by:Popular Today
61 - 80 of 106 photos
Item 1 of 3
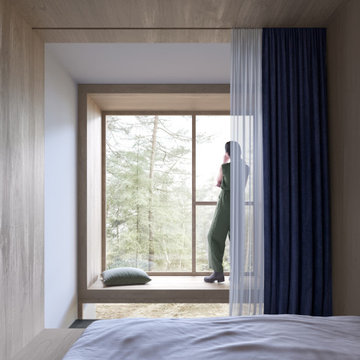
The project derives from the search for a better quality of life in the pandemic era, enhancing the life simplicity with respect for nature using ecological and
natural systems. The customer of the mobile house is a couple of Japanese professionals: a biologist and an astronomer, driven by the possibility of smart working, decide to live in natural and unspoiled areas in a small mobile home. The house is designed to offer a simple and versatile living comfort with the possibility of moving to different natural areas of Japan being able to face different climates with a highly eco-friendly structure. The interior spaces offer a work station and both horizontal and vertical astronomical observation points.
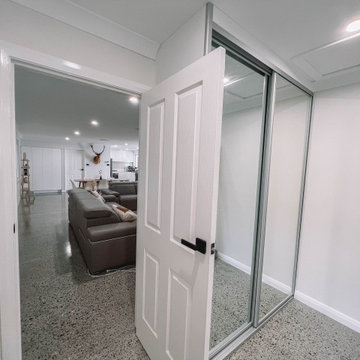
After the second fallout of the Delta Variant amidst the COVID-19 Pandemic in mid 2021, our team working from home, and our client in quarantine, SDA Architects conceived Japandi Home.
The initial brief for the renovation of this pool house was for its interior to have an "immediate sense of serenity" that roused the feeling of being peaceful. Influenced by loneliness and angst during quarantine, SDA Architects explored themes of escapism and empathy which led to a “Japandi” style concept design – the nexus between “Scandinavian functionality” and “Japanese rustic minimalism” to invoke feelings of “art, nature and simplicity.” This merging of styles forms the perfect amalgamation of both function and form, centred on clean lines, bright spaces and light colours.
Grounded by its emotional weight, poetic lyricism, and relaxed atmosphere; Japandi Home aesthetics focus on simplicity, natural elements, and comfort; minimalism that is both aesthetically pleasing yet highly functional.
Japandi Home places special emphasis on sustainability through use of raw furnishings and a rejection of the one-time-use culture we have embraced for numerous decades. A plethora of natural materials, muted colours, clean lines and minimal, yet-well-curated furnishings have been employed to showcase beautiful craftsmanship – quality handmade pieces over quantitative throwaway items.
A neutral colour palette compliments the soft and hard furnishings within, allowing the timeless pieces to breath and speak for themselves. These calming, tranquil and peaceful colours have been chosen so when accent colours are incorporated, they are done so in a meaningful yet subtle way. Japandi home isn’t sparse – it’s intentional.
The integrated storage throughout – from the kitchen, to dining buffet, linen cupboard, window seat, entertainment unit, bed ensemble and walk-in wardrobe are key to reducing clutter and maintaining the zen-like sense of calm created by these clean lines and open spaces.
The Scandinavian concept of “hygge” refers to the idea that ones home is your cosy sanctuary. Similarly, this ideology has been fused with the Japanese notion of “wabi-sabi”; the idea that there is beauty in imperfection. Hence, the marriage of these design styles is both founded on minimalism and comfort; easy-going yet sophisticated. Conversely, whilst Japanese styles can be considered “sleek” and Scandinavian, “rustic”, the richness of the Japanese neutral colour palette aids in preventing the stark, crisp palette of Scandinavian styles from feeling cold and clinical.
Japandi Home’s introspective essence can ultimately be considered quite timely for the pandemic and was the quintessential lockdown project our team needed.
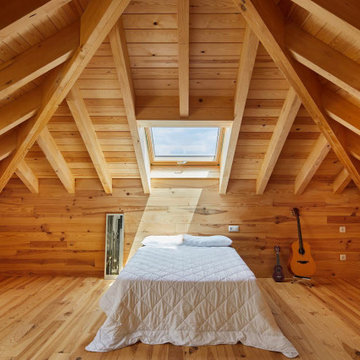
En este proyecto se utilizó la bóveda para crear un dormitorio para invitados. La entrada de luz junto con los diferentes dibujos que generan las vigas en el techo crean un espacio muy particular y visual.
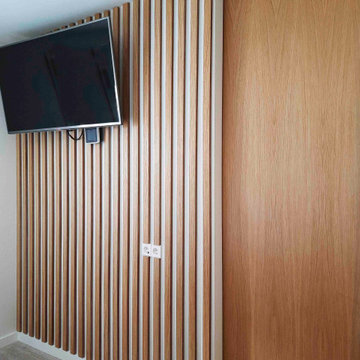
VESTIDOR A MEDIDA OCULTO EN PARED DE SUIT CON BAÑO
El uso de materiales naturales como la madera aportan calidez, que junto con la moqueta (antimanchas y lavable!) dan un confort extra a la habitación.
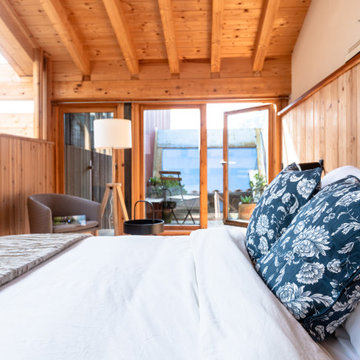
Un dormitorio con vistas al cielo. Con este predominio de la madera el objetivo era aclarar y dar protagonismo a la misma sin empastar. Se opto por mobiliario blanco, estilo nórdico y grises, con un toque negro en iluminación como contraste y a juego con los mecanismos. Ganas de amanecer viendo el cielo en plena naturaleza en Cantabria
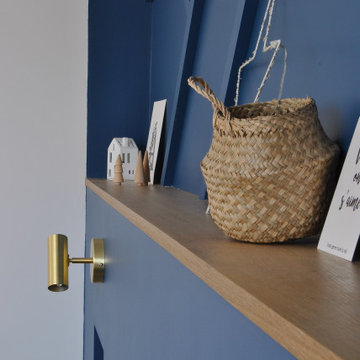
Rénovation de la chambre parentale.
Démolition de l'ancienne cloison et porte de la chambre : nouvelle cloison avancée pour que la porte de la salle de bain ait un accès direct depuis la chambre parentale.
Création d'un dressing sur-mesure.
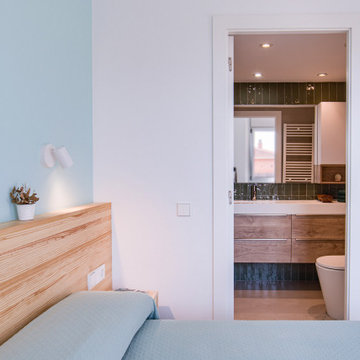
Dos pequeños gestos que hacen la diferencia: por un lado, se construye un cabezal de obra de madera de pino y se le añaden dos mesitas de noche de madera también. Elementos que nos dan calidez al espacio, además de una zona confortable para la lectura de nuestros clientes.
Por otra parte, se pinta el tramo superior de pared con un color azul suave y se ilumina con unos sencillos apliques blancos de lectura.
Renovamos el armario empotrado de la habitación aprovechando todos los centímetros que tenemos y distribuyéndolo de la forma más cómoda para nuestros clientes.
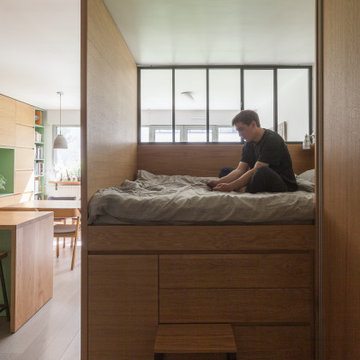
Le coin lit surélevé avec la verrière donnant sur le séjour, avec le garde-robe à portes coulissantes à côté. Le lit comporte des multiples rangements accessibles tout autour.
Scandinavian Bedroom with Wood Walls Ideas and Designs
4
