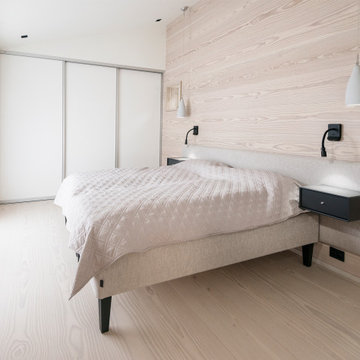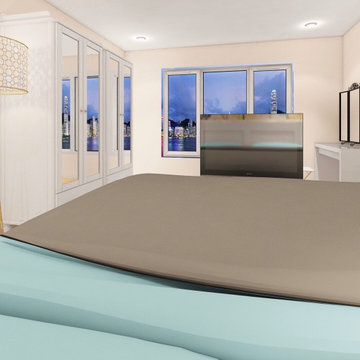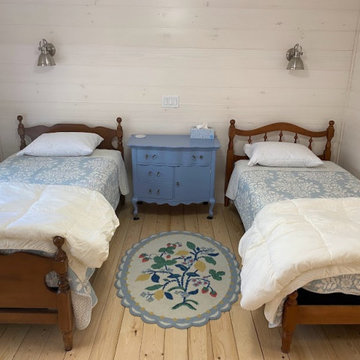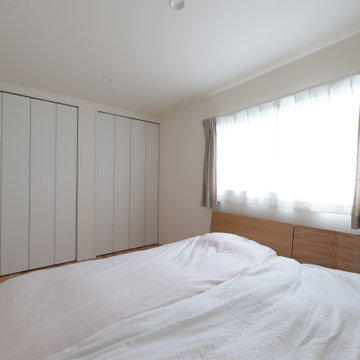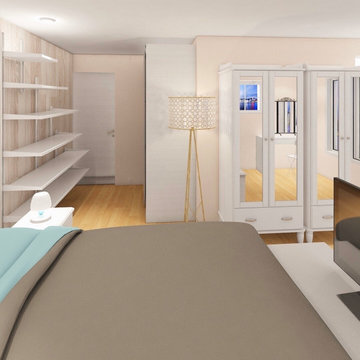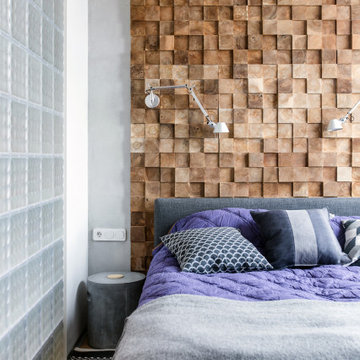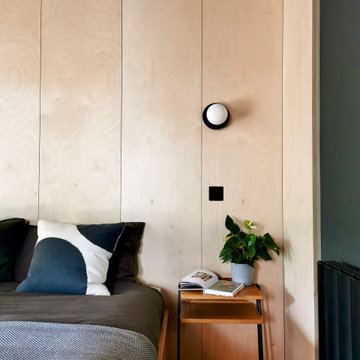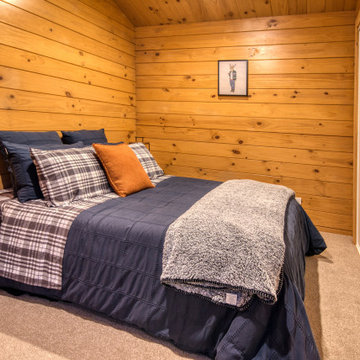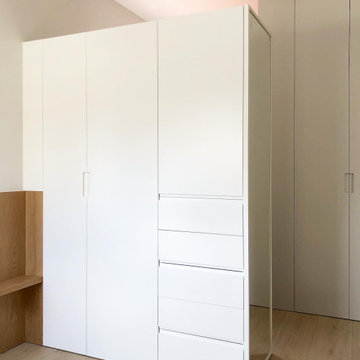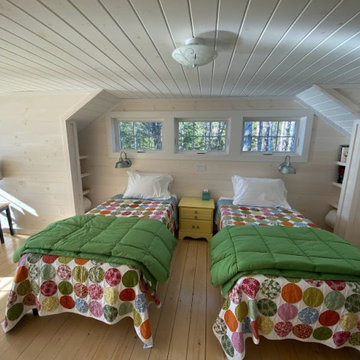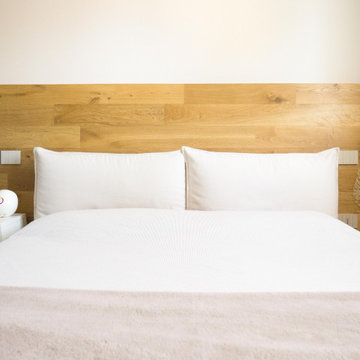Scandinavian Bedroom with Wood Walls Ideas and Designs
Refine by:
Budget
Sort by:Popular Today
41 - 60 of 106 photos
Item 1 of 3
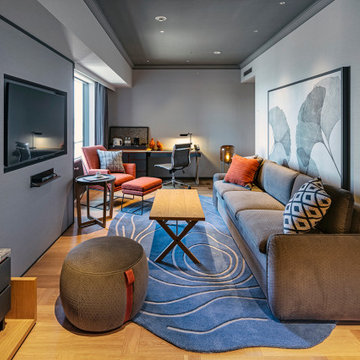
Service : Guest Rooms
Location : 大阪市中央区
Area : 2 rooms
Completion : AUG / 2018
Designer : T.Fujimoto / R.Kubota
Photos : Kenta Hasegawa
Link : http://www.swissotel-osaka.co.jp/
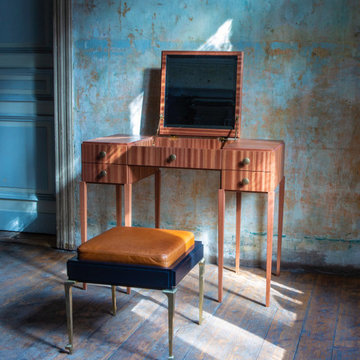
Poul Henningsen’s 1919 Dressing Table and 1920 stool, with their rococo stylings and refined lines, are the perfect juxtaposition to this moody and somewhat edgy space. This PH furniture is available in the finest quality woods and leathers.
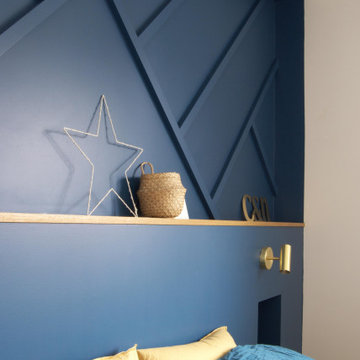
Rénovation de la chambre parentale.
Démolition de l'ancienne cloison et porte de la chambre : nouvelle cloison avancée pour que la porte de la salle de bain ait un accès direct depuis la chambre parentale.
Création d'un dressing sur-mesure.
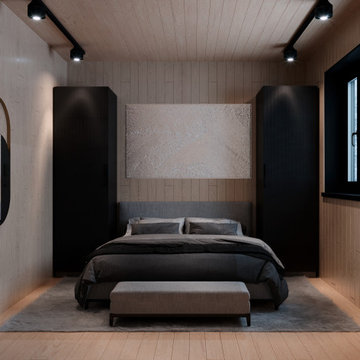
Montañas nevadas
El solo pensar en montañas nevadas nos remonta a un buen recuerdo familiar, o con buenos amigos.
Donde con tan solo el olor y la tranquilidad de la naturaleza causa un efecto en nuestra mente y cuerpo.
Nos hemos enfocado a vizualizar 3D un nuevo conjunto de apartamentos, con un Diseño de Interior que llene de tranquilidad a cada visitante con un estilo Nordico pero principalemnte acogedor, usando materiales naturales convirtiendo cada espacio en una experiencia unica para poder pasar un tiempo agradable, donde el viento frio de las montañas no es el unico ambiente del que se puede drisfrutar, haciendo un cambio de gran calidez en el Sauna o al lado de la chimenea.
Visualizando cada espacio con el obejtivo de brindar soluciones
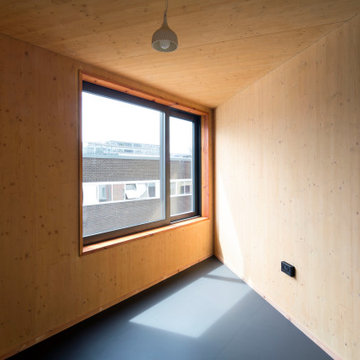
The design looked towards sustainability by opting not to demolish the existing building, instead working with it, thermally upgrading its performance and utilising Cross Laminated Timber (CLT) as a lightweight and sustainable construction solution to form the bedroom extension.
Cross Laminated Timber (CLT) allowed the super structure to be erected within two weeks. This creative cross discipline collaboration with timber engineers Eurban and structural engineers Webb Yates minimised the programme and the requirement for road closure on the tight urban site. This construction technology also allowed the existing foundations to be used - reducing the requirement for archaeological investigations on the sensitive medieval site. The CLT acted both structurally, thermally and internally as a warm durable finished product, offering a warmth and contrast to the planes created by the white plastered existing walls and rubber floor.
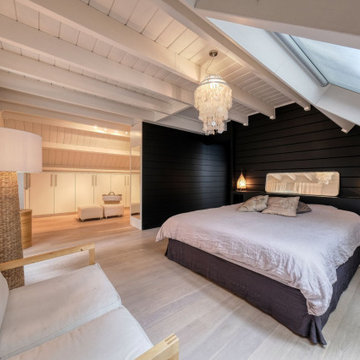
Impresionante casa sostenible, decorada con los principios del Diseño Biofílico y de Bienestar.
La idea era conseguir una vivienda más saludable, con beneficios para nuestra vida cotidiana., este diseño ayuda a reducir el estrés y recargar energías. Al final, se trata de una cuestión de calidad de vida.
A la hora de la decoración, se eligieron materiales naturales y locales, propios del entorno, como la madera, la lana, y el lino: materiales que hacen sentirnos más conectados y equilibrados con nuestro entorno natural. En todo el proyecto se hizo uso de grandes ventanas, para conectar el entorno natural con el interior de la casa.
Esta casa y su decoración irradian tranquilidad y bienestar, gracias a la decoración biofílica y del bienestar.
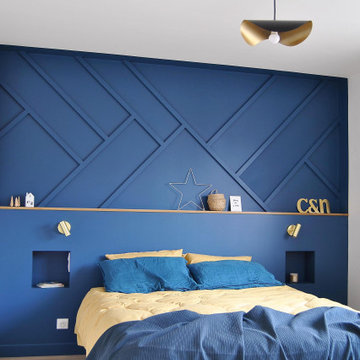
Rénovation de la chambre parentale.
Démolition de l'ancienne cloison et porte de la chambre : nouvelle cloison avancée pour que la porte de la salle de bain ait un accès direct depuis la chambre parentale.
Création d'un dressing sur-mesure.
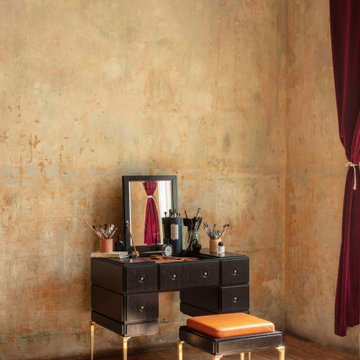
This PH Grand Dressing Table in Black Oak and matching PH Stool were both designed by Poul Henningsen in 1920. Despite being designed a century ago, these pieces exude a timeless modernity that instantly beautifies any space.
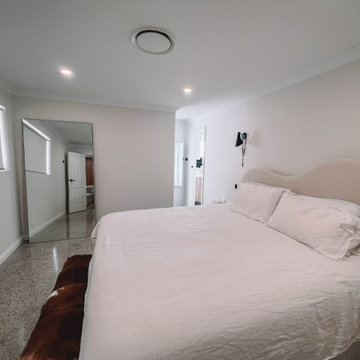
After the second fallout of the Delta Variant amidst the COVID-19 Pandemic in mid 2021, our team working from home, and our client in quarantine, SDA Architects conceived Japandi Home.
The initial brief for the renovation of this pool house was for its interior to have an "immediate sense of serenity" that roused the feeling of being peaceful. Influenced by loneliness and angst during quarantine, SDA Architects explored themes of escapism and empathy which led to a “Japandi” style concept design – the nexus between “Scandinavian functionality” and “Japanese rustic minimalism” to invoke feelings of “art, nature and simplicity.” This merging of styles forms the perfect amalgamation of both function and form, centred on clean lines, bright spaces and light colours.
Grounded by its emotional weight, poetic lyricism, and relaxed atmosphere; Japandi Home aesthetics focus on simplicity, natural elements, and comfort; minimalism that is both aesthetically pleasing yet highly functional.
Japandi Home places special emphasis on sustainability through use of raw furnishings and a rejection of the one-time-use culture we have embraced for numerous decades. A plethora of natural materials, muted colours, clean lines and minimal, yet-well-curated furnishings have been employed to showcase beautiful craftsmanship – quality handmade pieces over quantitative throwaway items.
A neutral colour palette compliments the soft and hard furnishings within, allowing the timeless pieces to breath and speak for themselves. These calming, tranquil and peaceful colours have been chosen so when accent colours are incorporated, they are done so in a meaningful yet subtle way. Japandi home isn’t sparse – it’s intentional.
The integrated storage throughout – from the kitchen, to dining buffet, linen cupboard, window seat, entertainment unit, bed ensemble and walk-in wardrobe are key to reducing clutter and maintaining the zen-like sense of calm created by these clean lines and open spaces.
The Scandinavian concept of “hygge” refers to the idea that ones home is your cosy sanctuary. Similarly, this ideology has been fused with the Japanese notion of “wabi-sabi”; the idea that there is beauty in imperfection. Hence, the marriage of these design styles is both founded on minimalism and comfort; easy-going yet sophisticated. Conversely, whilst Japanese styles can be considered “sleek” and Scandinavian, “rustic”, the richness of the Japanese neutral colour palette aids in preventing the stark, crisp palette of Scandinavian styles from feeling cold and clinical.
Japandi Home’s introspective essence can ultimately be considered quite timely for the pandemic and was the quintessential lockdown project our team needed.
Scandinavian Bedroom with Wood Walls Ideas and Designs
3
