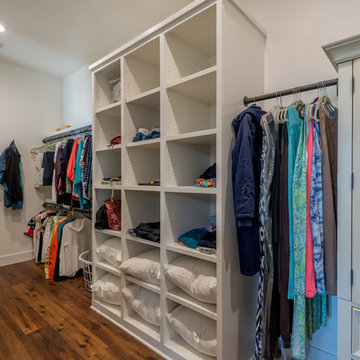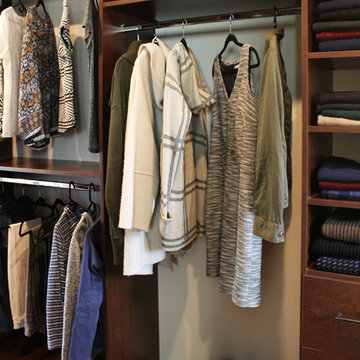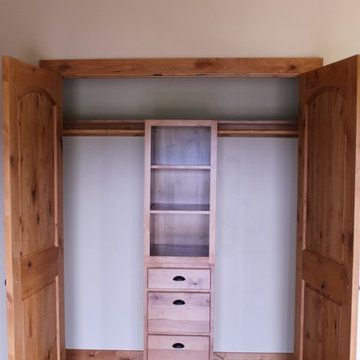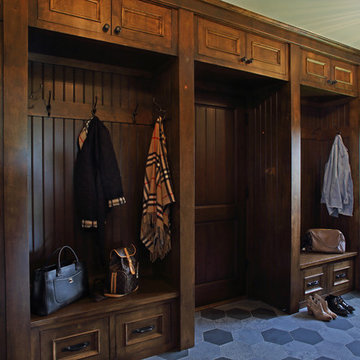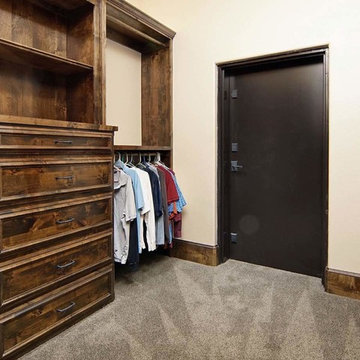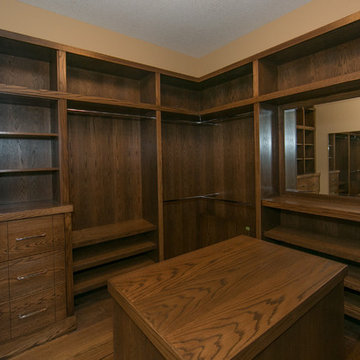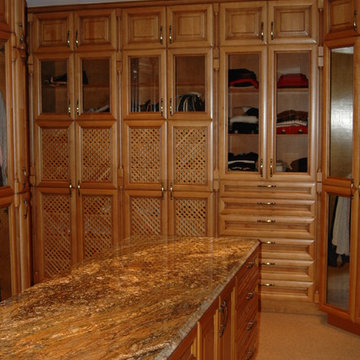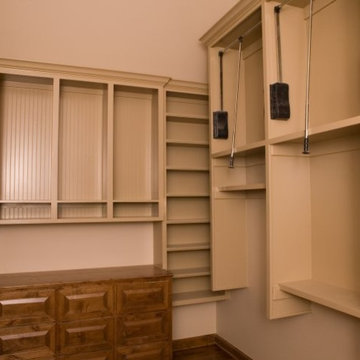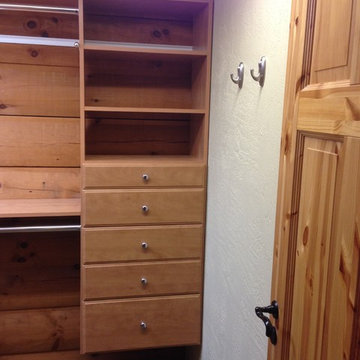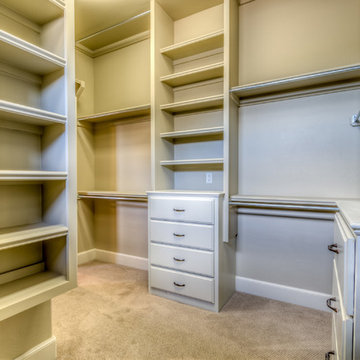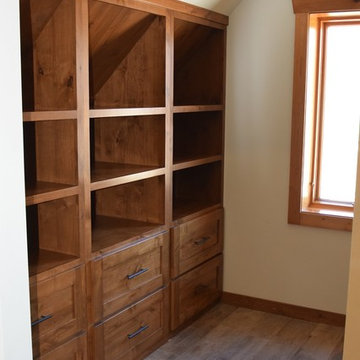Rustic Wardrobe with All Styles of Cabinet Ideas and Designs
Refine by:
Budget
Sort by:Popular Today
141 - 160 of 303 photos
Item 1 of 3
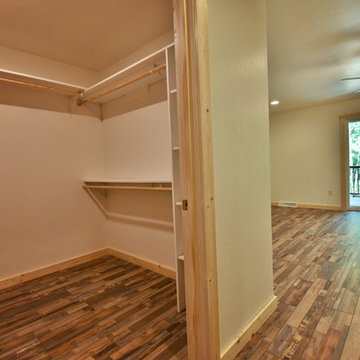
Just the right amount of space in this walk-in master bedroom closet. This shelving will keep things organized for years to come.
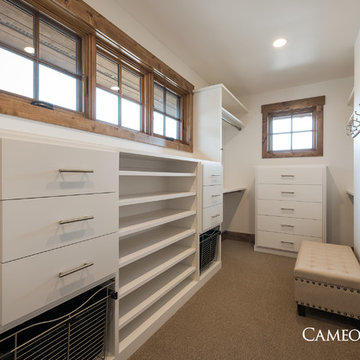
Luxurious Home built by Cameo Homes Inc. in Promontory, Park City, Utah. This home was featured in the 2016 Park City Showcase of Homes. Park City Home Builder. Picture Credit: Lucy Call
http://cameohomesinc.com/
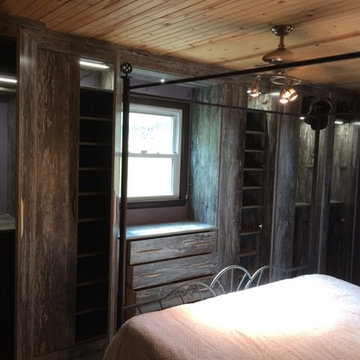
This closet system is from Plus Closets. Textured Melamine in “Intrigue” color with chrome hardware. With it being in the actual bedroom we added doors to the front. Hafele lighting is activated when a door is opened!
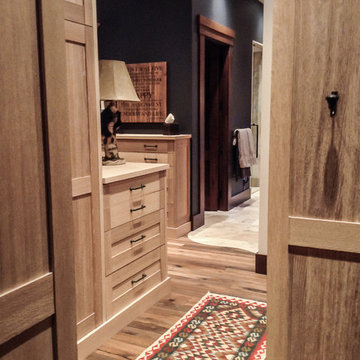
A walk-through closet design allows guests to by-pass the bedroom to get directly to the bathroom. Ample storage is supplied by custom lime-waxed, wire brushed, white oak cabinetry. Natural finishes complement the wooded, river front setting of the log cabin. Design by Rochelle Lynne Design, Cochrane, Alberta, Canada
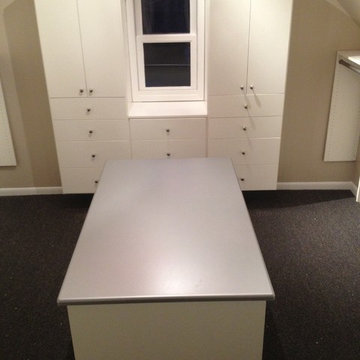
LCG Photo- Customized closet in loft area- drawers and doors built around window, far wall. Island with 16 drawers give plenty of storage. Also note on front right low hanging section as steep slope of ceiling dictates.
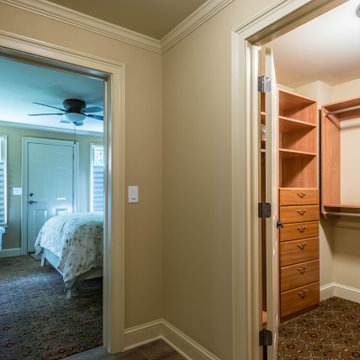
Adjacent to the bedroom and bathroom, this walk-in closet provides enough storage for the family, as well as any accommodated guests.
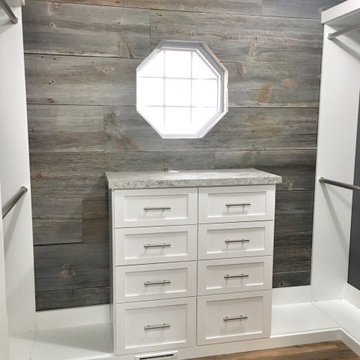
What a beautiful accent wall! This barnwood accent wall was hand finished by this Foristell homeowner and we allowed the closet to remain simple to let this amazing detail shine through. Features in this closet include a built in dresser, shaker style cabinetry, slanted shoe shelves and brushed nickel accents. Our clients were thrilled with the outcome and the dark gray walls compliment the stain color on the barnwood beautifully!
Rustic Wardrobe with All Styles of Cabinet Ideas and Designs
8
