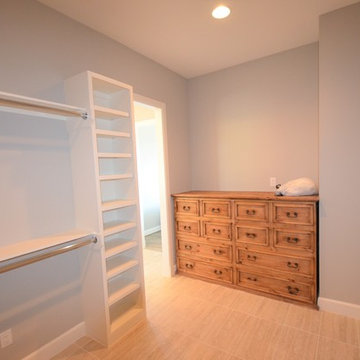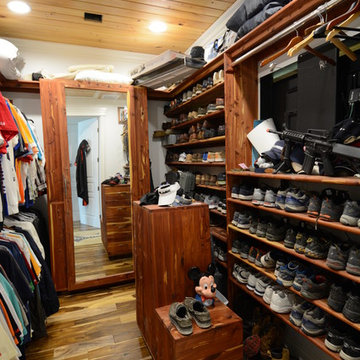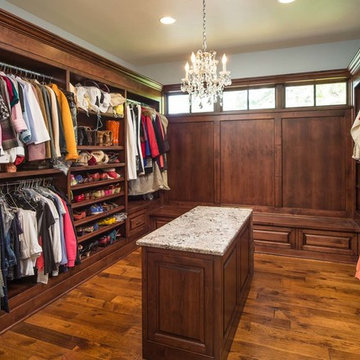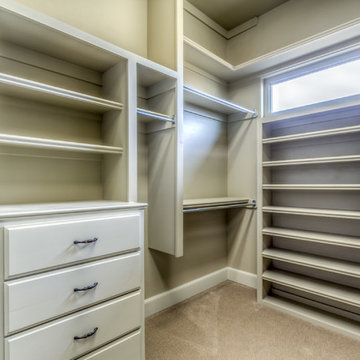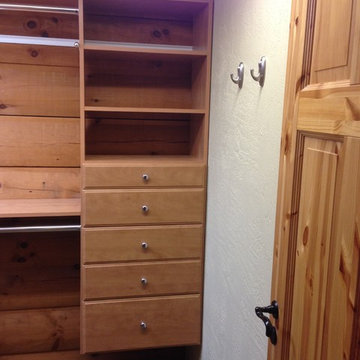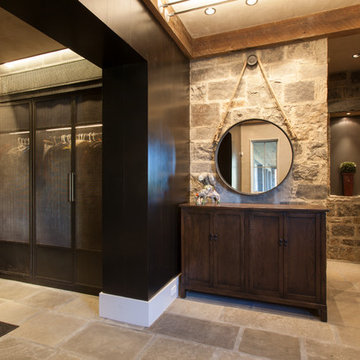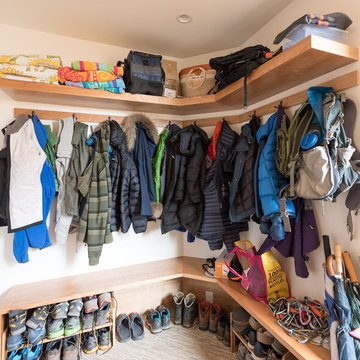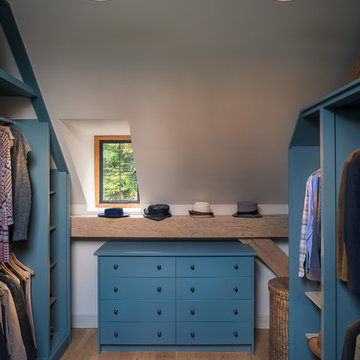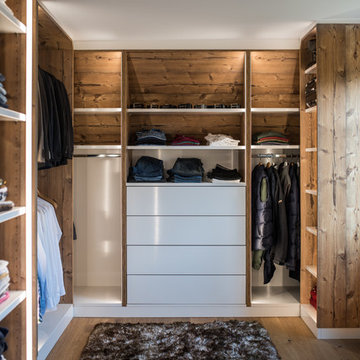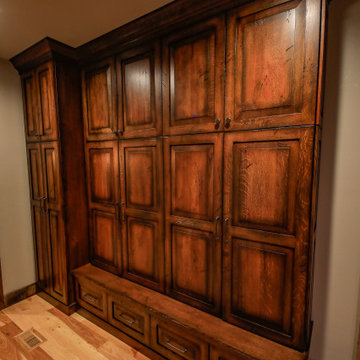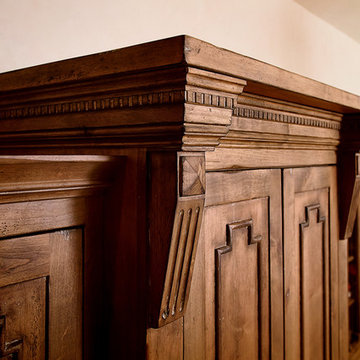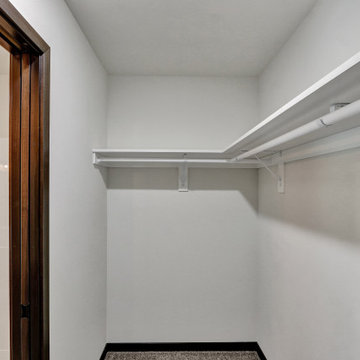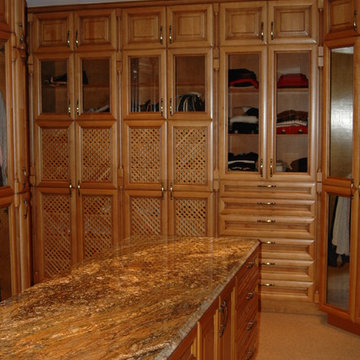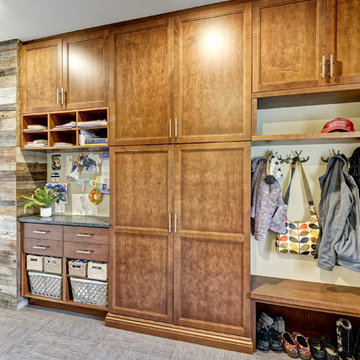Rustic Wardrobe with All Styles of Cabinet Ideas and Designs
Refine by:
Budget
Sort by:Popular Today
101 - 120 of 303 photos
Item 1 of 3
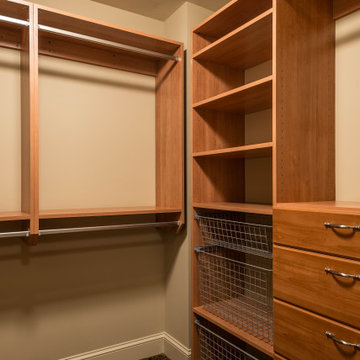
Adjacent to the bathroom, this walk-in closet provides enough storage for the family, as well as any accommodated guests.
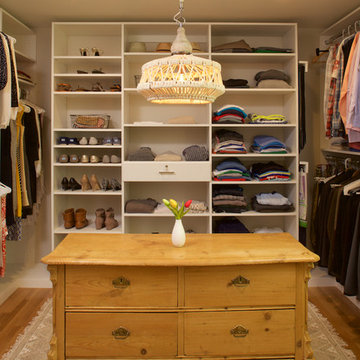
Smartly laid-out closet design with space for both his and her clothing and accessories, plus customized spaces for shoes, belts, hats, etc.
Space planning and cabinetry: Jennifer Howard, JWH
Construction: JWH Construction Management
Photography: Mick Hales, Greenworld Productions
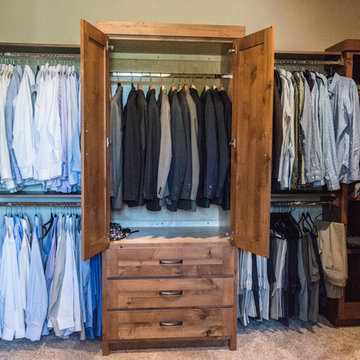
Custom designed closet provides open hanging & closed storage with corner shelving to maximize space.
Mandi B Photography

Large diameter Western Red Cedar logs from Pioneer Log Homes of B.C. built by Brian L. Wray in the Colorado Rockies. 4500 square feet of living space with 4 bedrooms, 3.5 baths and large common areas, decks, and outdoor living space make it perfect to enjoy the outdoors then get cozy next to the fireplace and the warmth of the logs.
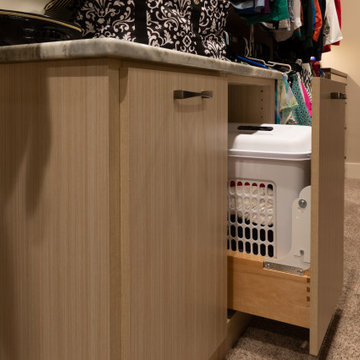
Hello storage!! This closet was designed for some series and efficient storage!
Rustic Wardrobe with All Styles of Cabinet Ideas and Designs
6
