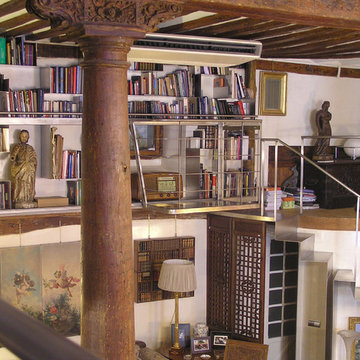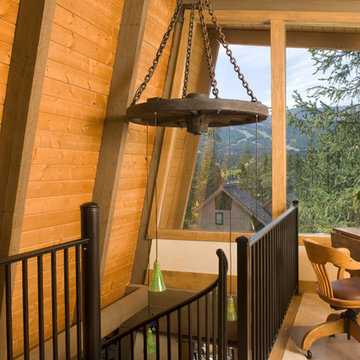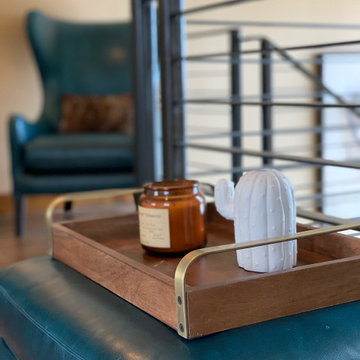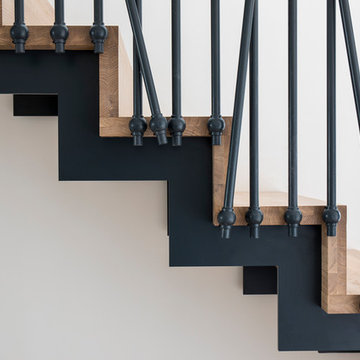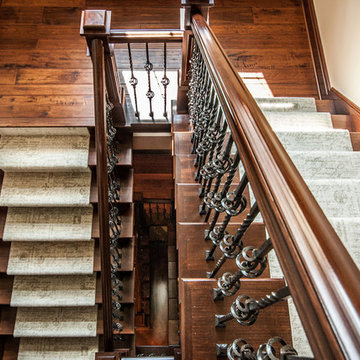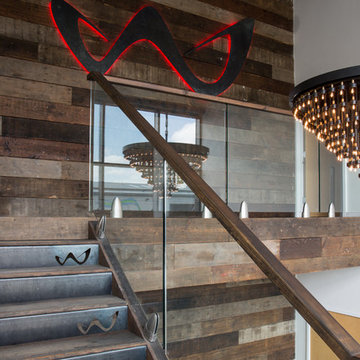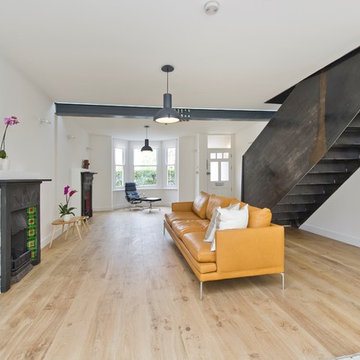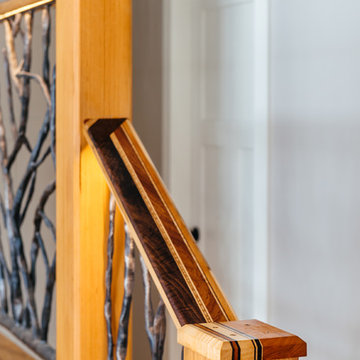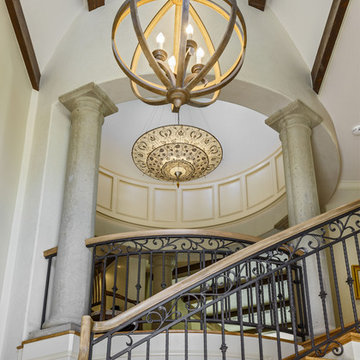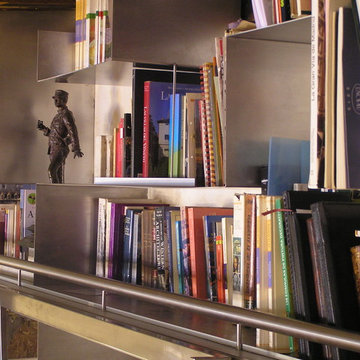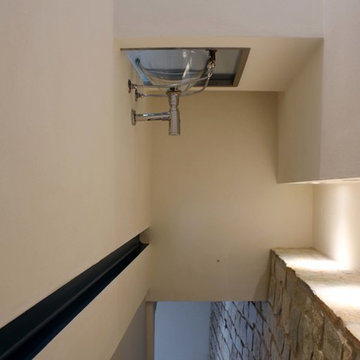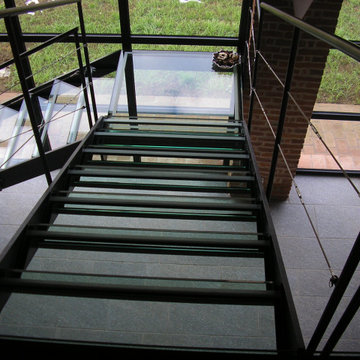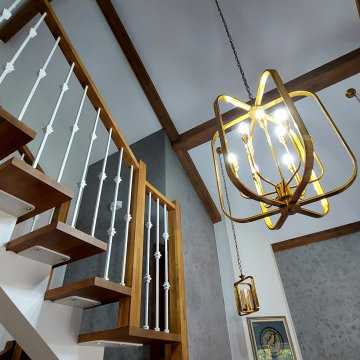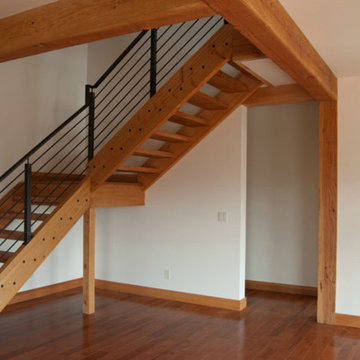Rustic Staircase with Metal Risers Ideas and Designs
Refine by:
Budget
Sort by:Popular Today
81 - 100 of 152 photos
Item 1 of 3
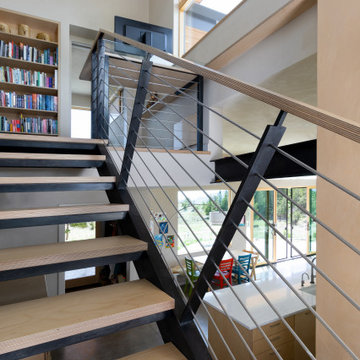
View through the stairwell down into the living space and up to the primary bedroom.
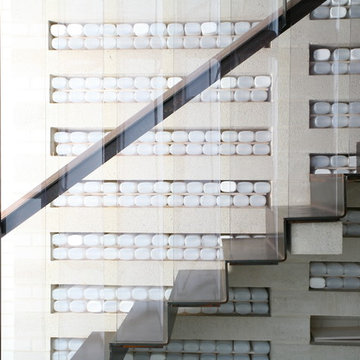
This former meat factory in Nottingham has been transformed into one of the greenest homes in Britain. The low-energy credentials of the home have been recognised for its architectural excellence by the Royal Institute of British Architects (RIBA) and the Civic Trust.
CANAL are keen to embrace new ideas which made this an incredibly appealing project to be involved with. The eco-friendly priorities of the build meant that CANAL used a number of different steel plates to produce the staircase, each with a different raw finish. The idea being that the staircase and the bridge needed to look uniformly aged, which may sound simple but in practice proved more of a challenge. A combination of natural weathering, artificial weathering in the end achieved the desired affect which was then lacquered to preserve the finish. This raw finish was accompanied with timber and concrete walls incorporating recess panels in which filled water bottles were inserted provided further density and insulating qualities to the wall.
This staircase is truly unique and complements a home which is on the forefront of something entirely revolutionary.
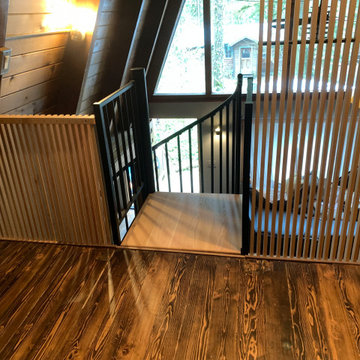
Top landing area. Spiral staircase. We replaced the old one because it did not meet current stair codes. Salter Spiral staircase kit.
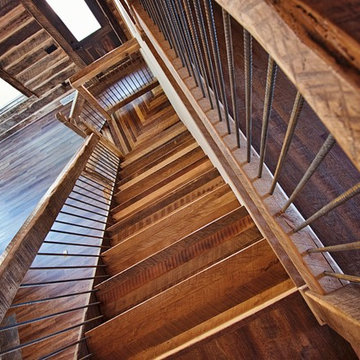
Just take a look at this home crafted with 300-year-old barn boards the owners carted from states away. The home's layout was written on a cocktail napkin 30 years ago and brought to life as the owner's dying wish. Thankfully, Kevin Klover is still fighting the good fight and got to move into his dream home. Take a look around.
Created with High Falls Furniture & Aesthetics
Kim Hanson Photography, Art & Design
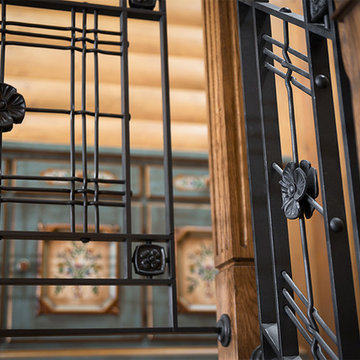
Проектирование, изготовление и монтаж кованых ограждений лестницы для частного загородного жилого дома
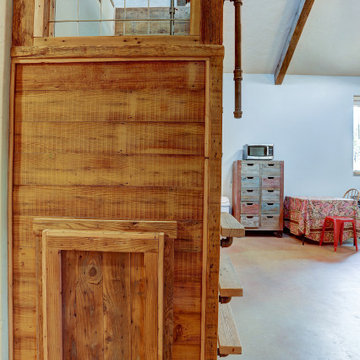
Beautiful custom barn wood loft staircase/ladder for a guest house in Sisters Oregon
Rustic Staircase with Metal Risers Ideas and Designs
5
