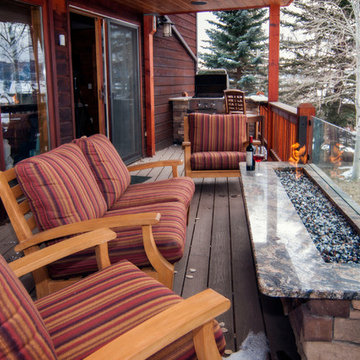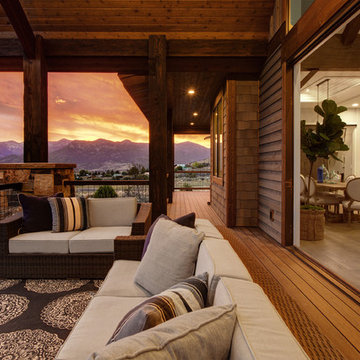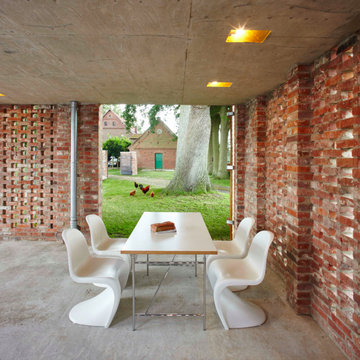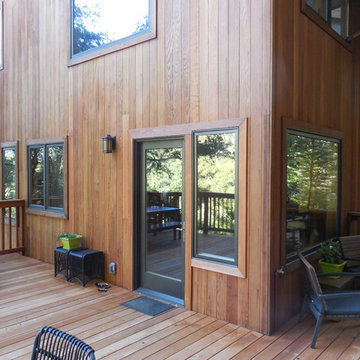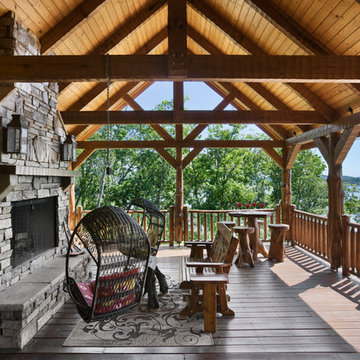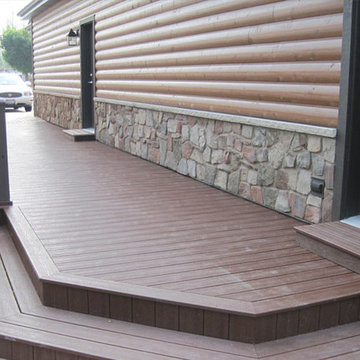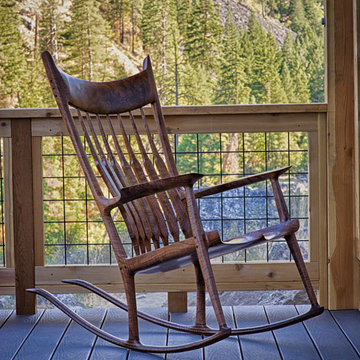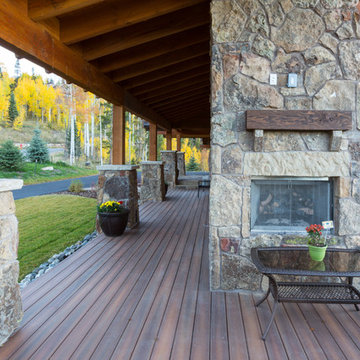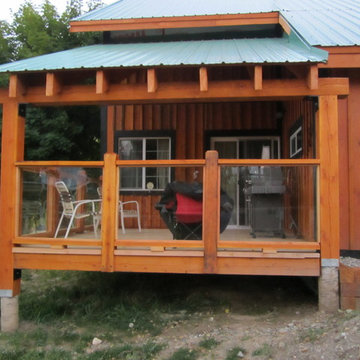Rustic Side Terrace Ideas and Designs
Refine by:
Budget
Sort by:Popular Today
61 - 80 of 249 photos
Item 1 of 3
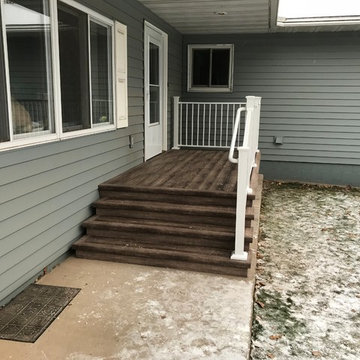
Zuri® Premium Decking by Royal® in Weathered Wood with a Fortress™ Aluminum Railing
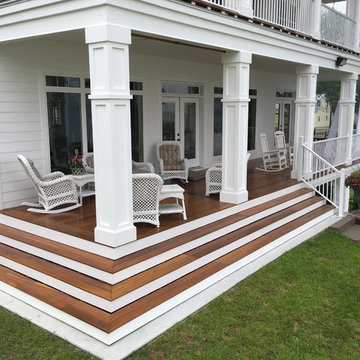
Decking Teak (Cumaru) Decking Non-Grooved FSC 1 X 6 Net 3/4" x 5 1/2" x 10' X 123 = 1230 LF. The species Brazilian Teak (Cumaru) is one our our top 3 product choices. Brazilian Teak, known for its exceptional hardness and durability, is a great choice for outdoor decking installations. Typically users who prefer a more brown look choose our Brazilian Teak. We offer only superior quality (Clear Grade), in a variety of different lengths and sizes.
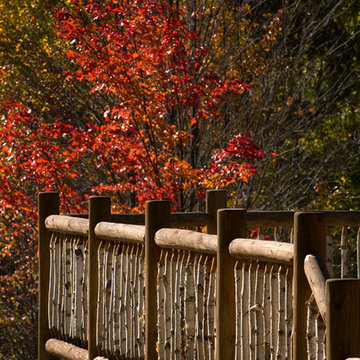
To optimize the views of the lake and maximize natural ventilation this 8,600 square-foot woodland oasis accomplishes just that and more. A selection of local materials of varying scales for the exterior and interior finishes, complements the surrounding environment and boast a welcoming setting for all to enjoy. A perfect combination of skirl siding and hand dipped shingles unites the exterior palette and allows for the interior finishes of aged pine paneling and douglas fir trim to define the space.
This residence, houses a main-level master suite, a guest suite, and two upper-level bedrooms. An open-concept scheme creates a kitchen, dining room, living room and screened porch perfect for large family gatherings at the lake. Whether you want to enjoy the beautiful lake views from the expansive deck or curled up next to the natural stone fireplace, this stunning lodge offers a wide variety of spatial experiences.
Photographer: Joseph St. Pierre
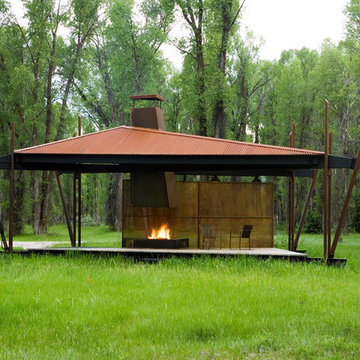
This residential compound includes a primary residence, guesthouse, barn, dining pavilion and entry gate. The distinctive form of the architecture is derived from the Teton Range extending to the south. To respond to this phenomenon, the ridge of the gable roof is angled to allow the north wall to gently rise toward the west, mimicking the line of the mountains. The south wall naturally rises to the east capturing the preferred morning light. The materials - wood, rusted steel, copper panels, and stone - form a monochromatic palette to reinforce the sculptural energy of each building.
A.I.A. Western Mountain Region Design Award of Citation 2005
A.I.A. Wyoming Chapter Design Award of Honor 2004
Project Year: Pre-2005
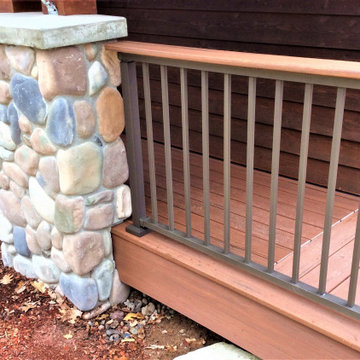
Deck: AZEK® Harvest/Vintage Collection
Railing: Westbury® Aluminum Railing
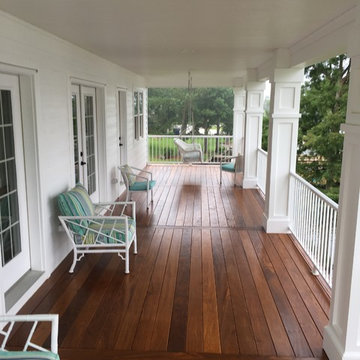
Decking Teak (Cumaru) Decking Non-Grooved FSC 1 X 6 Net 3/4" x 5 1/2" x 10' X 123 = 1230 LF. The species Brazilian Teak (Cumaru) is one our our top 3 product choices. Brazilian Teak, known for its exceptional hardness and durability, is a great choice for outdoor decking installations. Typically users who prefer a more brown look choose our Brazilian Teak. We offer only superior quality (Clear Grade), in a variety of different lengths and sizes.
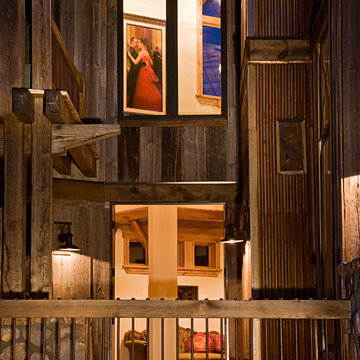
The Lovers who inspired the home dance in a Painting visible through an exterior window.
A unique Mining Themed Home Designed and Built by Trilogy Partners in Breckenridge Colorado on the Breckenridge Golf Course. This home was the grand prize winner of the 2008 Summit County Parade of Homes winning every major award. Also featured in Forbes Magazine. 5 Bedrooms 6 baths 5500 square feet with a three car garage. All exterior finishes are of reclaimed barn wood. Authentic timber frame structure. Interior by Trilogy Partners, additional interiors by Interiors by Design
Michael Rath, John Rath, Clay Schwarck Photography
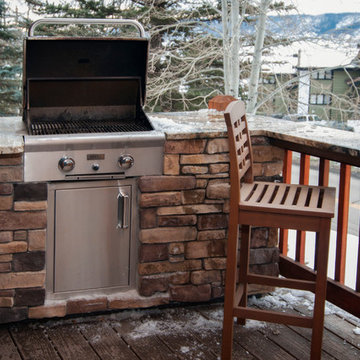
Built in BBQ and bar seats offer a great functional aspect to the small deck.
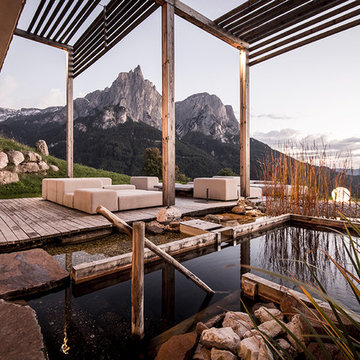
noa* (network of architecture) sviluppa l'azienda di famiglia Valentinerhof e lo dà la sua nuova identità in armonia con la natura.“Comunicare i valori della tradizione locale e l'armonia con la natura sono stati decisivi per il concetto architettonico.”-Stefan Rier. L’albergo è situato nel comune di Castelrotto in vicinanza alla nota Alpe di Siusi ad un’altitudine di ca. 1200m. L’azienda familiare ha perseguito un estensione con una nuova area wellness, lobby, bar e ristorante, e infine 14 suite spaziose aggiunte per un complesso nuovo di ca. 1100metri quadri.
---
noa * ( network of architecture ) enlarges the family business Valentinerhof and gives it, in harmony with nature, his new identity.“Communicating the values of the local tradition and the harmony with nature were decisive for the architectural concept.”-Stefan Rier. The hotel is located in the village of Kastelruth next to the well-known Seiser Alm at approx. 1200 meters above sea level. The family establishment was enhanced and enlarged with a new wellness area and a new lobby with attached bar and restaurant. 14 spacious suites were added to make the new hotel increased by 1100 square meters.
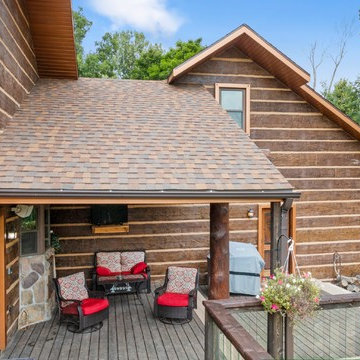
NextGen Logs concrete log siding is lightweight, and therefore does not require any additional structural support. That means you can use our product to replace your home’s existing siding. You can see how you can do this yourself in our installation guide.
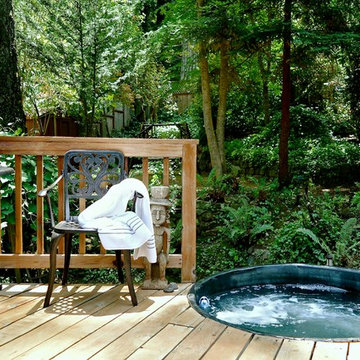
On the deck is a rustic redwood hot tub for a deep soak or invigorating spa - a glass of wine at twilight goes hand-in-glove with this tranquil setting.
Rustic Side Terrace Ideas and Designs
4
