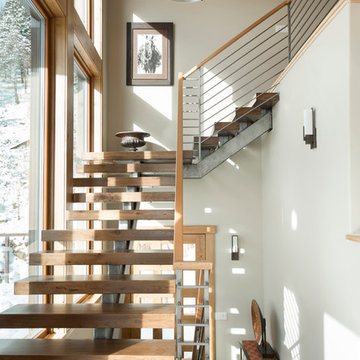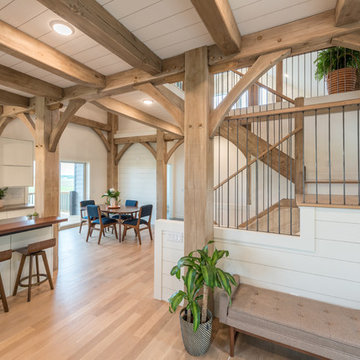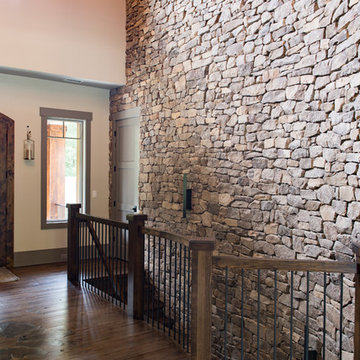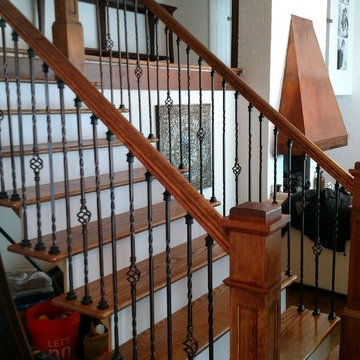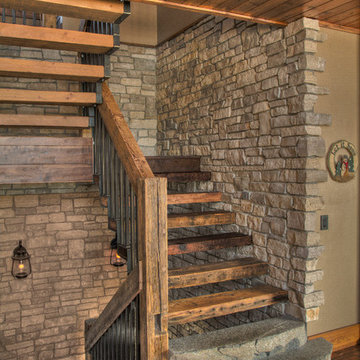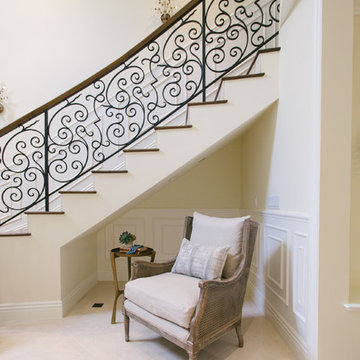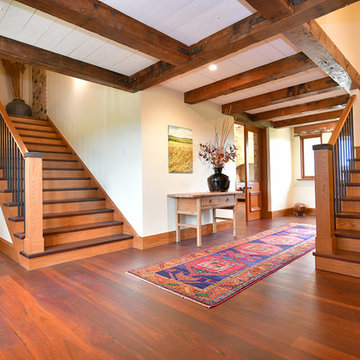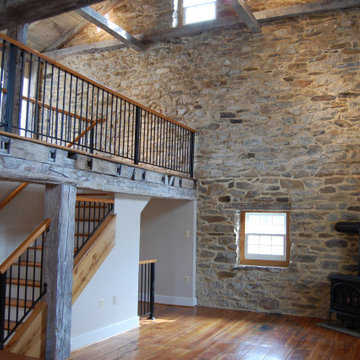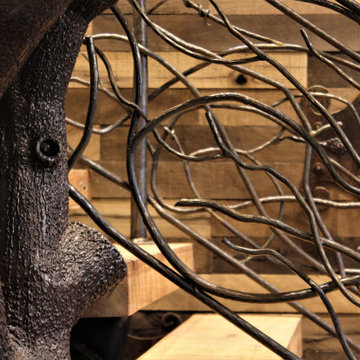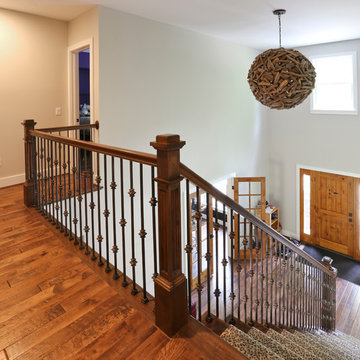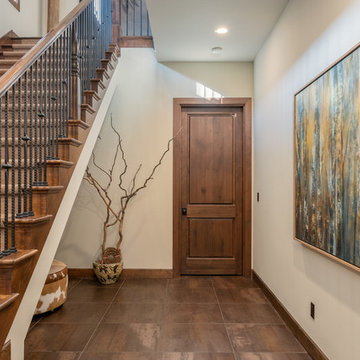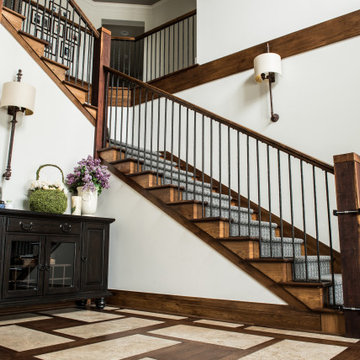Rustic Mixed Railing Staircase Ideas and Designs
Refine by:
Budget
Sort by:Popular Today
61 - 80 of 333 photos
Item 1 of 3
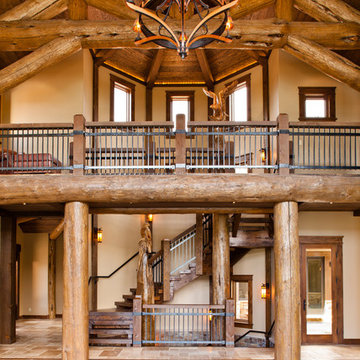
Southwest Colorado mountain home. Made of timber, log and stone. Vaulted ceilings. Timber trusses. Large custom circular stair connecting all three floors.
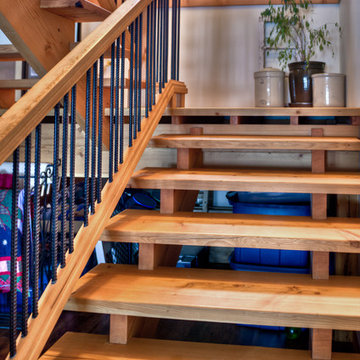
This stair is built from recycled timbers coming from an old bridge, the spindles are made from powder coated re bar.
There is no screws or bolts used to hold the stair treads.
Shutterbug Shots Janice Gilbert
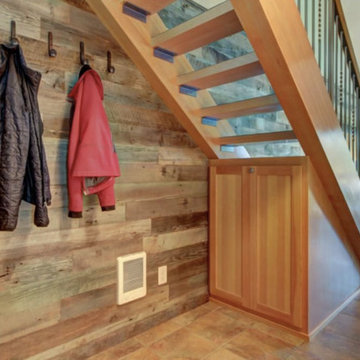
This dated 80's condo was beautifully renovated as a vacation rental. The result the owners were able to book the condo solid year round. It features three accent walls made of barn wood. This feature wall runs from the front door across the width of the condo to the back deck (behind the stairs)
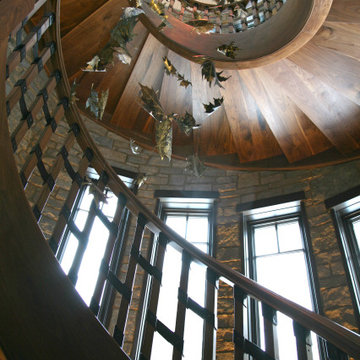
The round staircase was one of the most important features of the foyer design. This custom walnut staircase was re-designed several times until it met all of the homeowners desires~ a heavy handrail with custom metal brackets that would be visually interesting and in many ways a piece of art! The homeowners found the metal leaf chandelier in Europe and had it custom sized and brought to Eagle River for installation. Everything from the form of each element in this staircase to the amazing lighting that transforms it every night is ART!
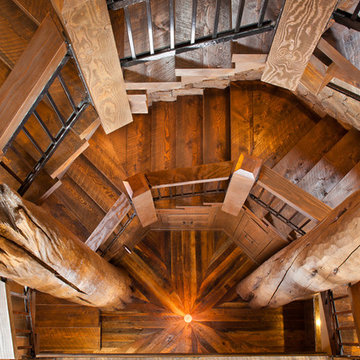
Southwest Colorado mountain home. Made of timber, log and stone. Large custom circular stair connecting all three floors.
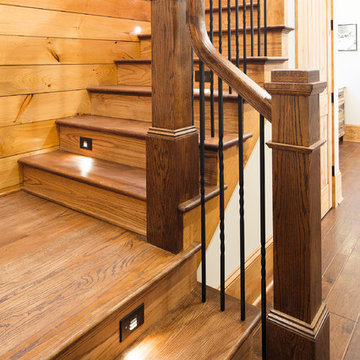
Modern functionality meets rustic charm in this expansive custom home. Featuring a spacious open-concept great room with dark hardwood floors, stone fireplace, and wood finishes throughout.
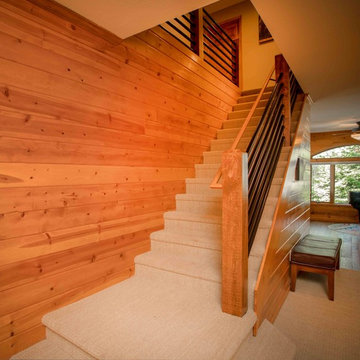
We were hired to add space to their cottage while still maintaining the current architectural style. We enlarged the home's living area, created a larger mudroom off the garage entry, enlarged the screen porch and created a covered porch off the dining room and the existing deck was also enlarged. On the second level, we added an additional bunk room, bathroom, and new access to the bonus room above the garage. The exterior was also embellished with timber beams and brackets as well as a stunning new balcony off the master bedroom. Trim details and new staining completed the look.
- Jacqueline Southby Photography
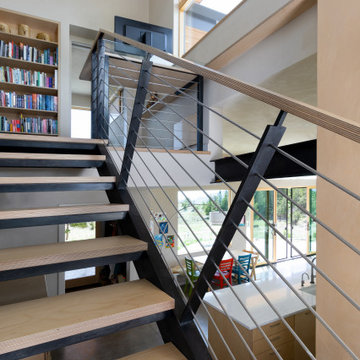
View through the stairwell down into the living space and up to the primary bedroom.
Rustic Mixed Railing Staircase Ideas and Designs
4
