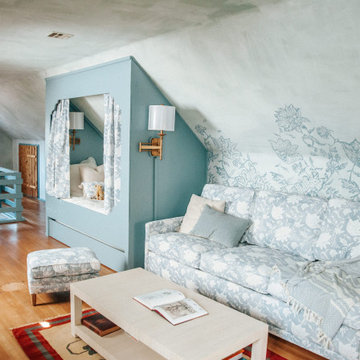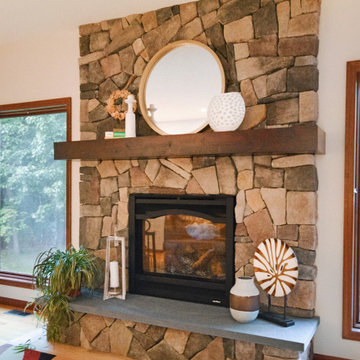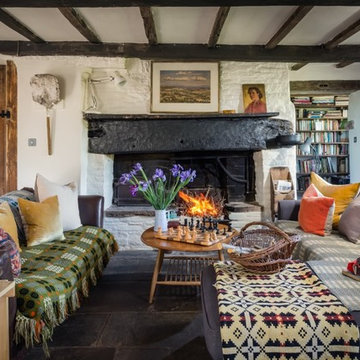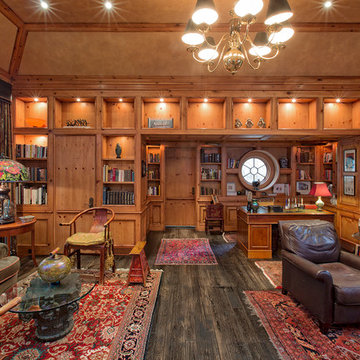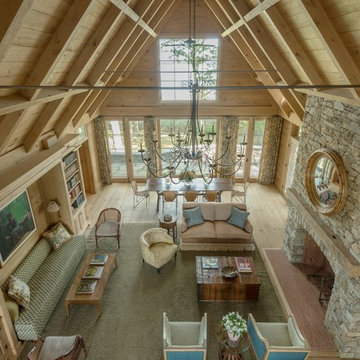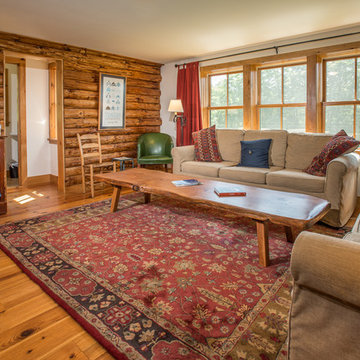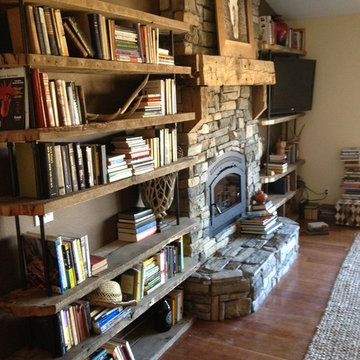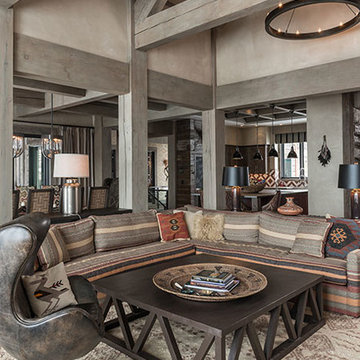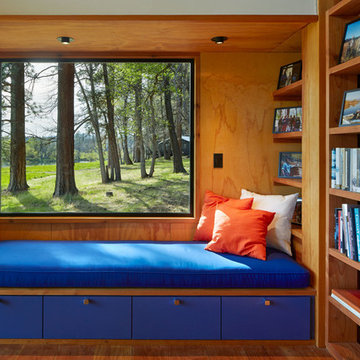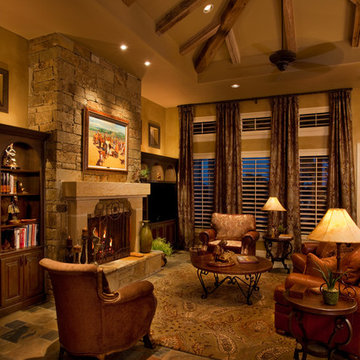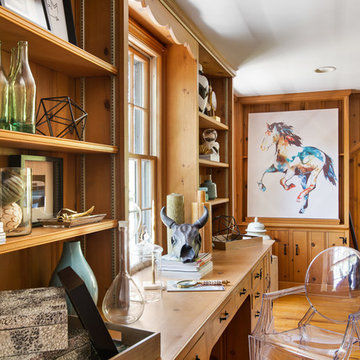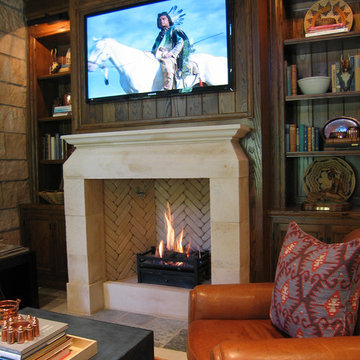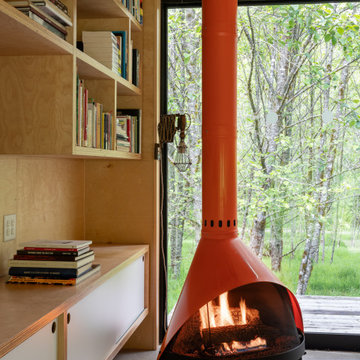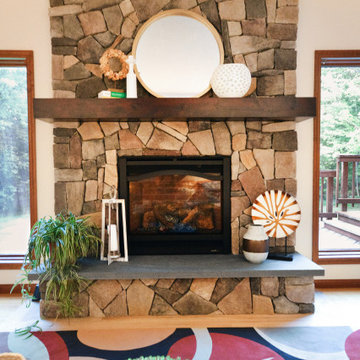Rustic Living Space with a Reading Nook Ideas and Designs
Refine by:
Budget
Sort by:Popular Today
141 - 160 of 801 photos
Item 1 of 3
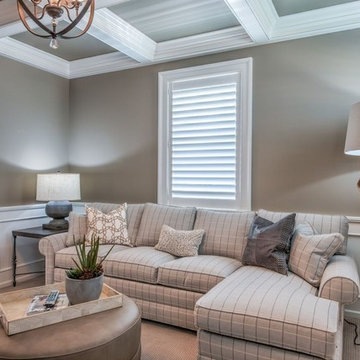
Colleen Gahry-Robb, Interior Designer / Ethan Allen, Auburn Hills, MI
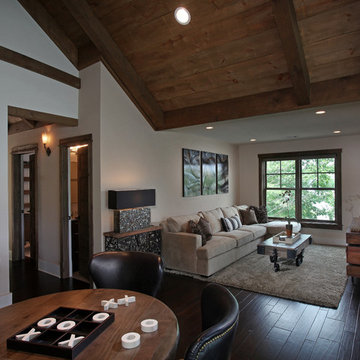
The second floor living space has comfortable seating for watching TV with an adjoining game room and library. The mix of painted drywall and stained wood plank ceilings make an interesting contrast of texture and color. Modern Rustic Homes
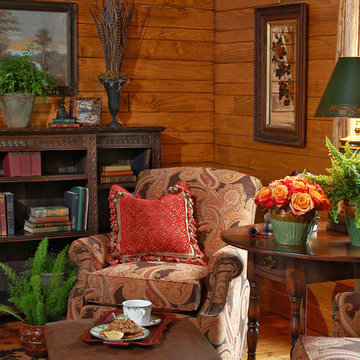
High in the Blue Ridge Mountains of North Carolina, this majestic lodge was custom designed by MossCreek to provide rustic elegant living for the extended family of our clients. Featuring four spacious master suites, a massive great room with floor-to-ceiling windows, expansive porches, and a large family room with built-in bar, the home incorporates numerous spaces for sharing good times.
Unique to this design is a large wrap-around porch on the main level, and four large distinct and private balconies on the upper level. This provides outdoor living for each of the four master suites.
We hope you enjoy viewing the photos of this beautiful home custom designed by MossCreek.
Photo by Todd Bush
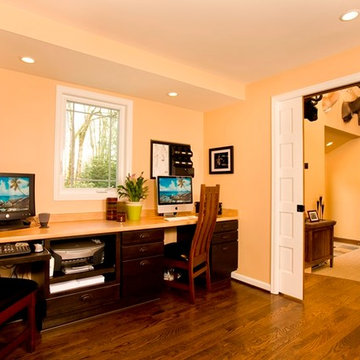
The original dining room was converted into an office hall to the addition. The kitchen addition makes room for the new dining area.
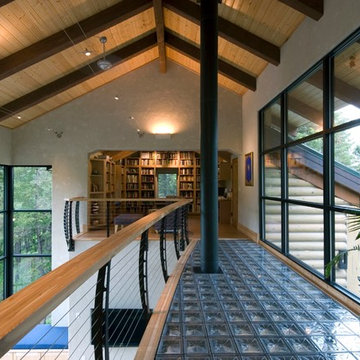
The interior of this house features an open balcony with a glass block floor and a Keuka style curved cable railing. The glass bridge leads to the library sitting area. The ceilings are vaulted with large window walls on both sides.
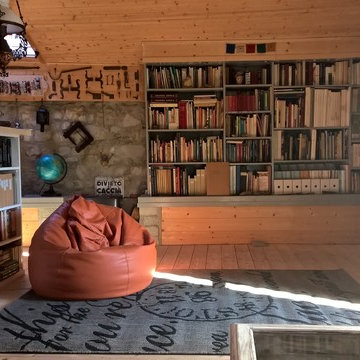
l'accesso al grande sottotetto : soggiorno/TV, libreria, ripostiglio, locale hobby, spazio gioco bimbi, terrazza.
pareti in pietra, in legno ed intonacate
Rustic Living Space with a Reading Nook Ideas and Designs
8




