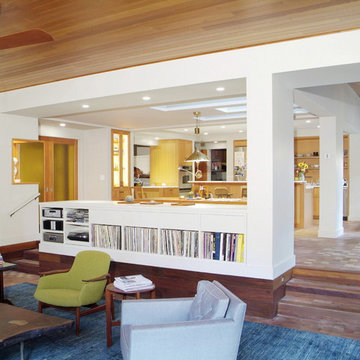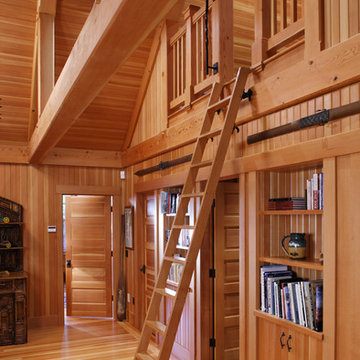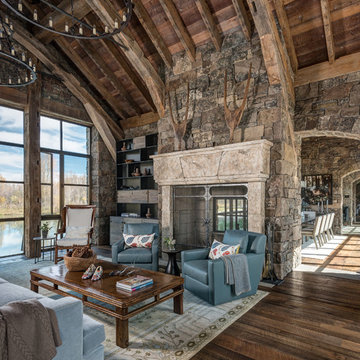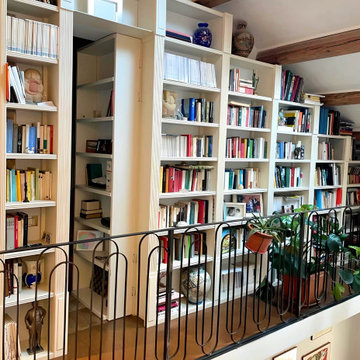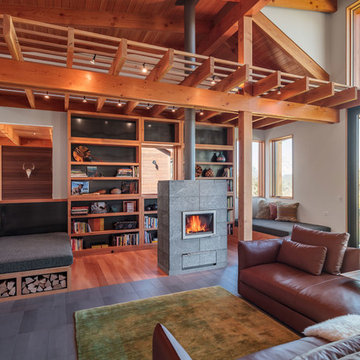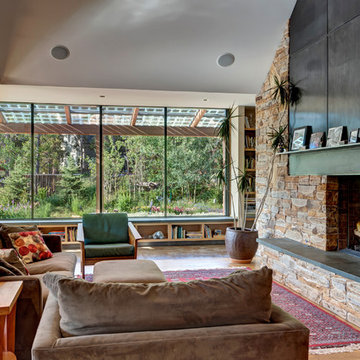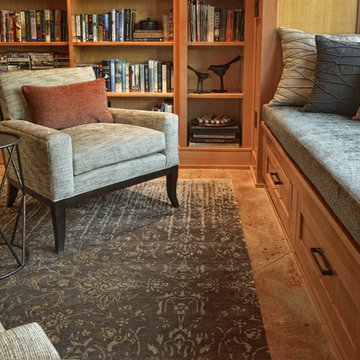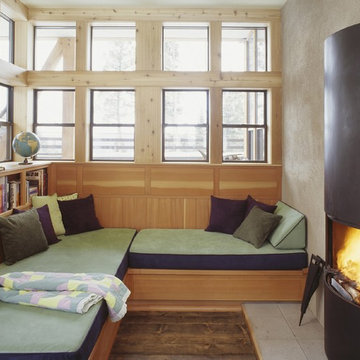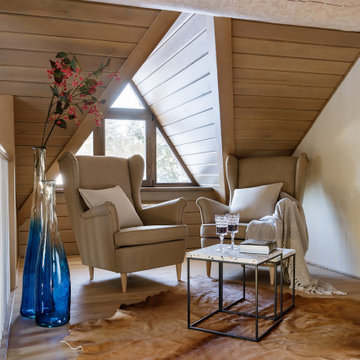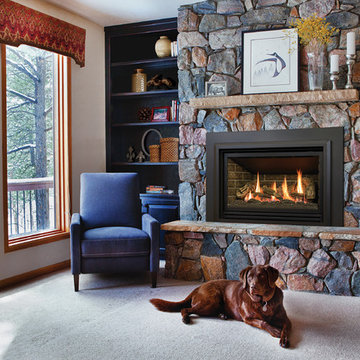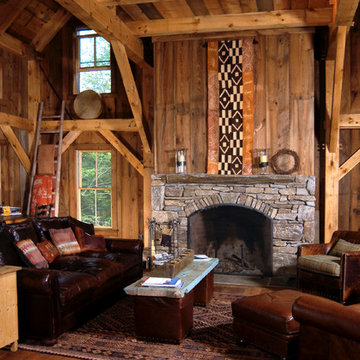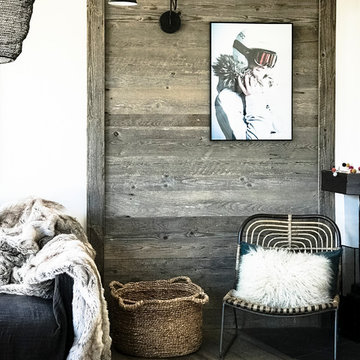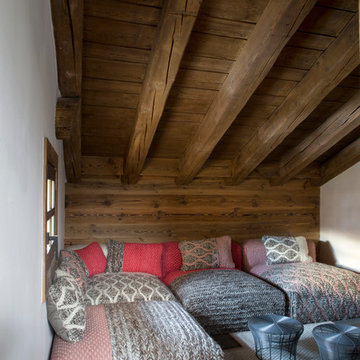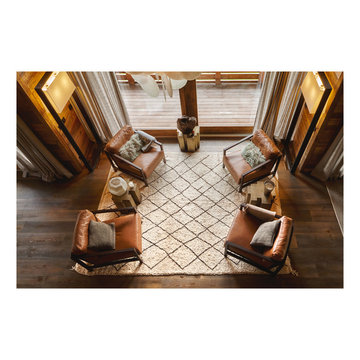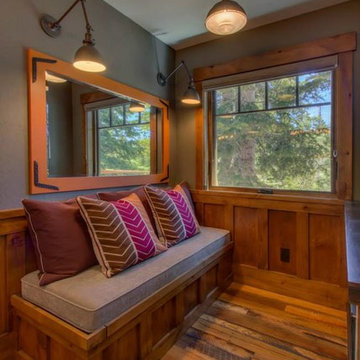Rustic Living Space with a Reading Nook Ideas and Designs
Refine by:
Budget
Sort by:Popular Today
81 - 100 of 801 photos
Item 1 of 3

The library/study area on the second floor serves as quiet transition between the public and private domains of the house.
Photo Credit: Dale Lang
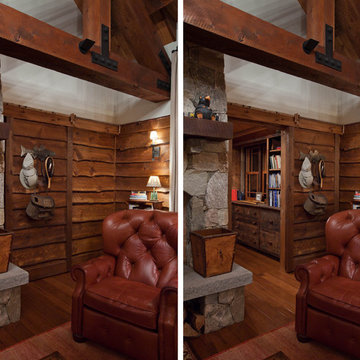
The 7,600 square-foot residence was designed for large, memorable gatherings of family and friends at the lake, as well as creating private spaces for smaller family gatherings. Keeping in dialogue with the surrounding site, a palette of natural materials and finishes was selected to provide a classic backdrop for all activities, bringing importance to the adjoining environment.
In optimizing the views of the lake and developing a strategy to maximize natural ventilation, an ideal, open-concept living scheme was implemented. The kitchen, dining room, living room and screened porch are connected, allowing for the large family gatherings to take place inside, should the weather not cooperate. Two main level master suites remain private from the rest of the program; yet provide a complete sense of incorporation. Bringing the natural finishes to the interior of the residence, provided the opportunity for unique focal points that complement the stunning stone fireplace and timber trusses.
Photographer: John Hession
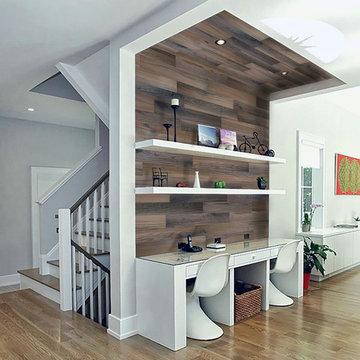
Change the look of any room by adding the natural beauty of wood to your home decor. Holey Wood wall paneling adds character, warmth and a rustic feel to any residential or commercial wall decor. The wall planks have a real 3D wood structure with deep distressed natural cracks in the wood.
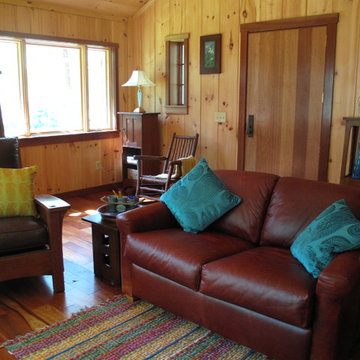
This garden retreat or "lady cave" as our client likes to call it, is all about getting away from the clamor of everyday life. We installed locally milled tongue and groove pine boards on the walls and ceiling. Mahogany trim adorns the door, windows, and baseboard.
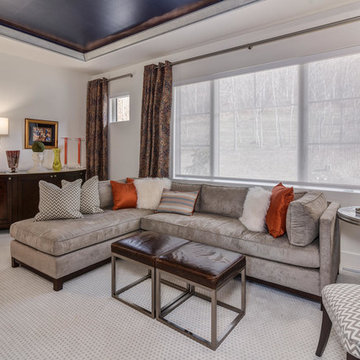
Cozy family room features a blue pop-up ceiling and views of the surrounding woods.
Rustic Living Space with a Reading Nook Ideas and Designs
5




