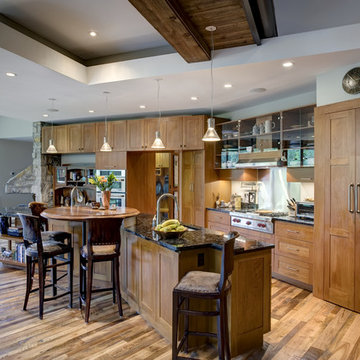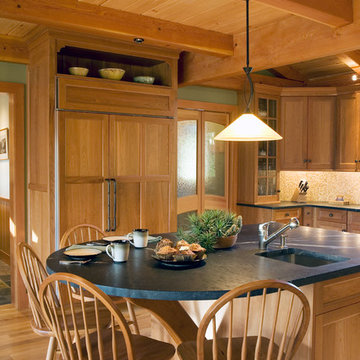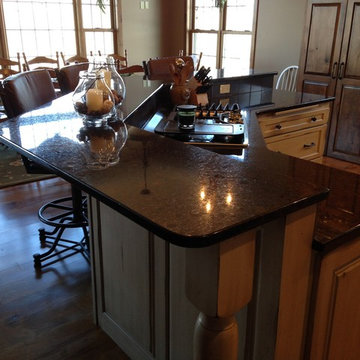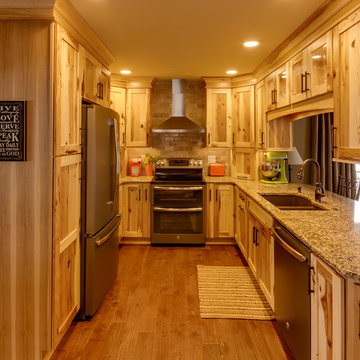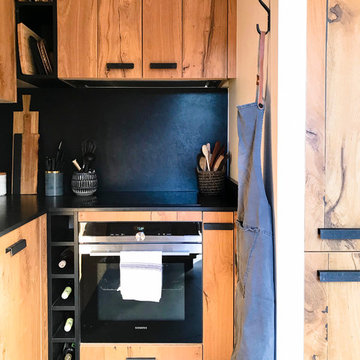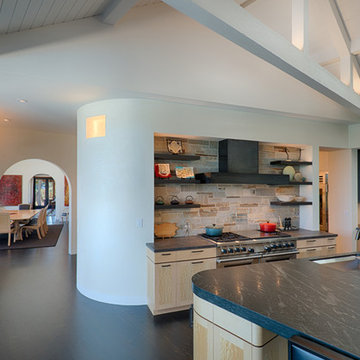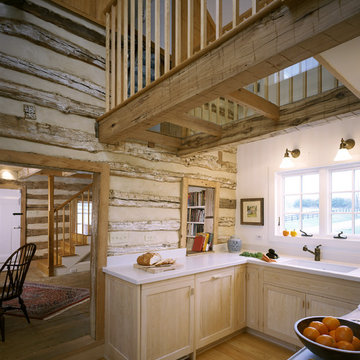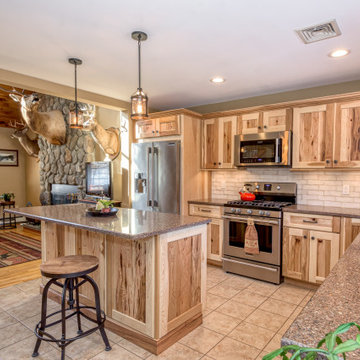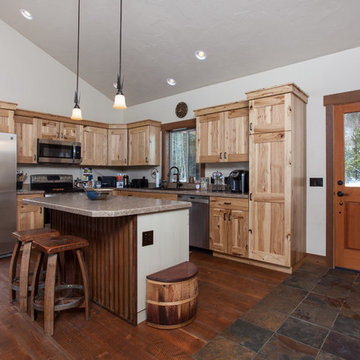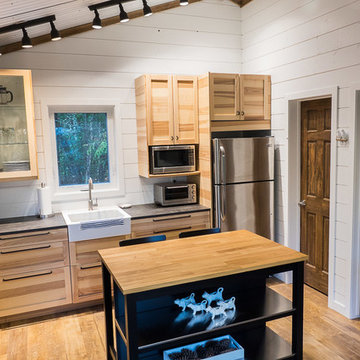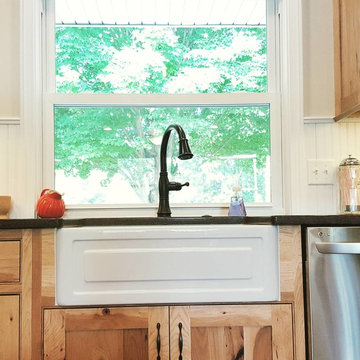Rustic Kitchen with Light Wood Cabinets Ideas and Designs
Refine by:
Budget
Sort by:Popular Today
121 - 140 of 2,984 photos
Item 1 of 3
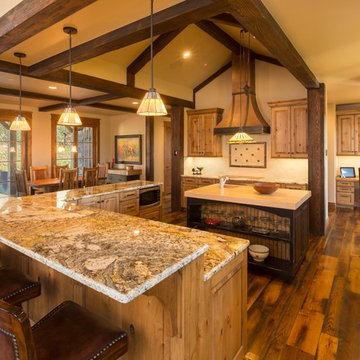
These are knotty alder cabinets with a light stain, distressing and glaze. The Island is painted black with wooden pegs and a rub thru distressing. The island countertop is a butcher block with an undermount sink.

Glo European Windows A7 series was carefully selected for the Elk Ridge Passive House because of their High Solar Heat Gain Coefficient which allows the home to absorb free solar heat, and a low U-value to retain this heat once the sunsets. The A7 windows were an excellent choice for durability and the ability to remain resilient in the harsh winter climate. Glo’s European hardware ensures smooth operation for fresh air and ventilation. The A7 windows from Glo were an easy choice for the Elk Ridge Passive House project.
Gabe Border Photography

The Twin Peaks Passive House + ADU was designed and built to remain resilient in the face of natural disasters. Fortunately, the same great building strategies and design that provide resilience also provide a home that is incredibly comfortable and healthy while also visually stunning.
This home’s journey began with a desire to design and build a house that meets the rigorous standards of Passive House. Before beginning the design/ construction process, the homeowners had already spent countless hours researching ways to minimize their global climate change footprint. As with any Passive House, a large portion of this research was focused on building envelope design and construction. The wall assembly is combination of six inch Structurally Insulated Panels (SIPs) and 2x6 stick frame construction filled with blown in insulation. The roof assembly is a combination of twelve inch SIPs and 2x12 stick frame construction filled with batt insulation. The pairing of SIPs and traditional stick framing allowed for easy air sealing details and a continuous thermal break between the panels and the wall framing.
Beyond the building envelope, a number of other high performance strategies were used in constructing this home and ADU such as: battery storage of solar energy, ground source heat pump technology, Heat Recovery Ventilation, LED lighting, and heat pump water heating technology.
In addition to the time and energy spent on reaching Passivhaus Standards, thoughtful design and carefully chosen interior finishes coalesce at the Twin Peaks Passive House + ADU into stunning interiors with modern farmhouse appeal. The result is a graceful combination of innovation, durability, and aesthetics that will last for a century to come.
Despite the requirements of adhering to some of the most rigorous environmental standards in construction today, the homeowners chose to certify both their main home and their ADU to Passive House Standards. From a meticulously designed building envelope that tested at 0.62 ACH50, to the extensive solar array/ battery bank combination that allows designated circuits to function, uninterrupted for at least 48 hours, the Twin Peaks Passive House has a long list of high performance features that contributed to the completion of this arduous certification process. The ADU was also designed and built with these high standards in mind. Both homes have the same wall and roof assembly ,an HRV, and a Passive House Certified window and doors package. While the main home includes a ground source heat pump that warms both the radiant floors and domestic hot water tank, the more compact ADU is heated with a mini-split ductless heat pump. The end result is a home and ADU built to last, both of which are a testament to owners’ commitment to lessen their impact on the environment.
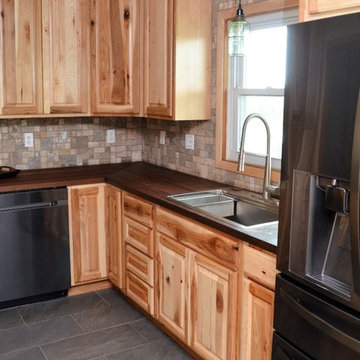
Haas Signature Collection
Wood Species: Rustic Hickory
Cabinet Finish: Natural
Door Style: Federal Square
Countertop: John Boos Butcherblock, Walnut, Oil Finish
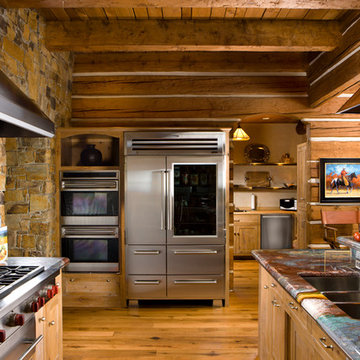
A sizable eat-in kitchen and butler's pantry give the resident chef plenty of room to work .

La cucina in muratura si sviluppa con una conformazione a C e si affaccia sulla sala da pranzo.
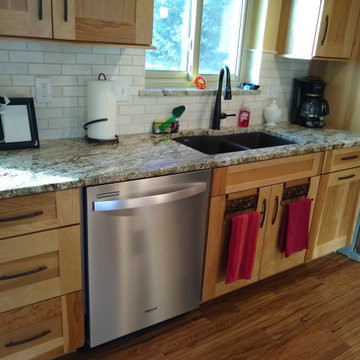
1970 Tri level kitchen renovation. Removed walls that separated the kitchen front room and dining room and converted the space into a large modern great room.
Customer choose Shaker Hickory cabinets with an umber finish. Flooring was the new lvt from Earthworks.
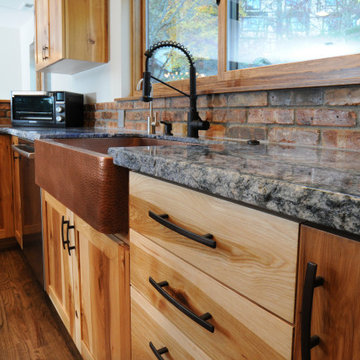
Blue Bahia granite countertops over knotty hickory cabinets. Hammered copper farmhouse sink. Reclaimed historic Jacksonville beam shelves. Reclaimed historic Chicago brick. Knotty hickory shelves hung on patinaed copper supports. Faber hood flush with the ceiling. Induction range. Knotty alder doors and trim. Custom powder coated railing. Oak floors.
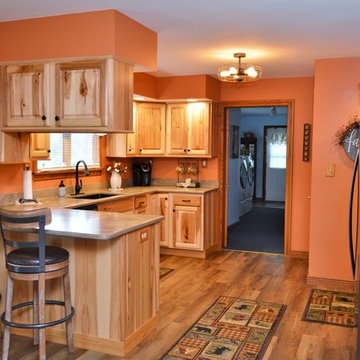
Cabinet Brand: Haas Signature Collection
Wood Species: Rustic Hickory
Cabinet Finish: Natural
Door Style: Federal Square
Counter tops: Corian Solid Surface, 1/2" Top & Bottom Radius edge, 4" Coved back splash, Riverbed color
Rustic Kitchen with Light Wood Cabinets Ideas and Designs
7
