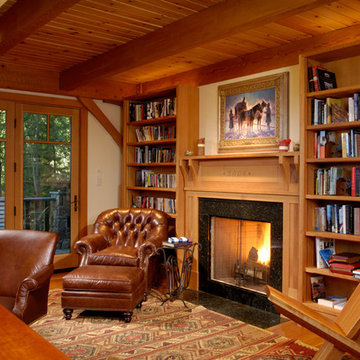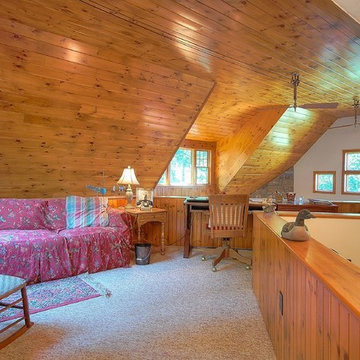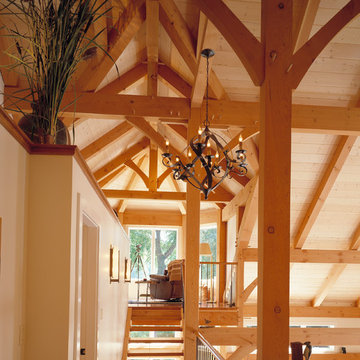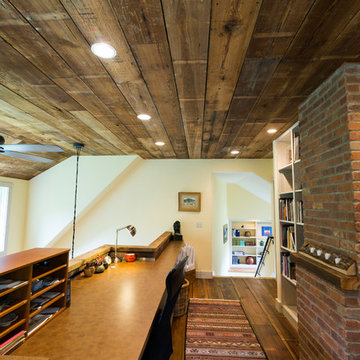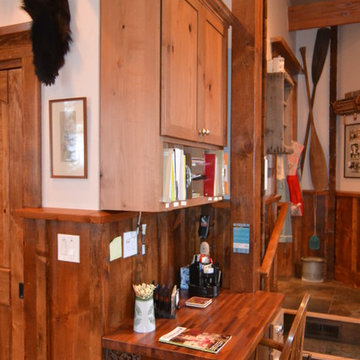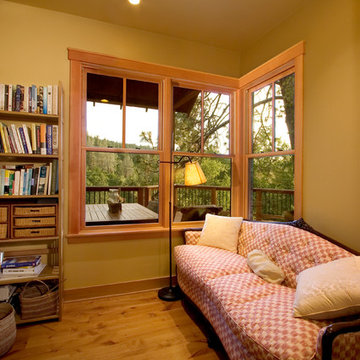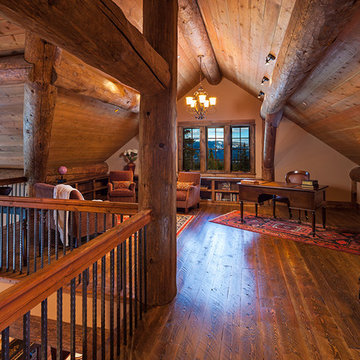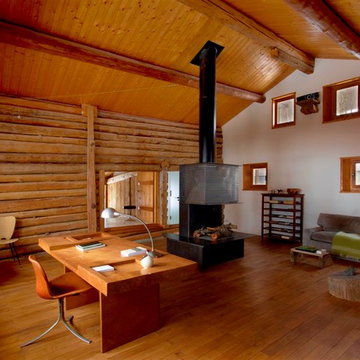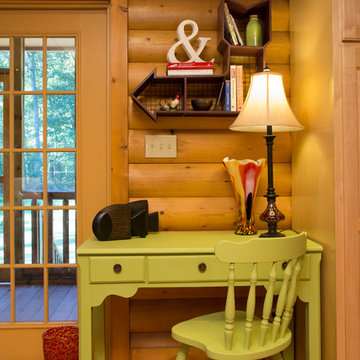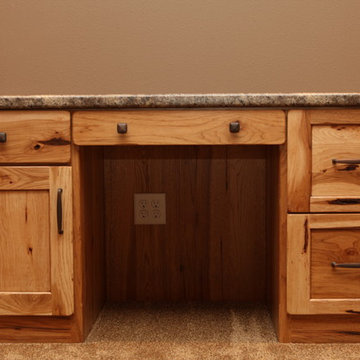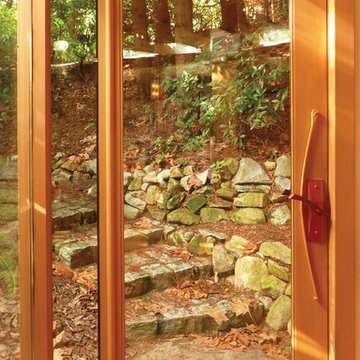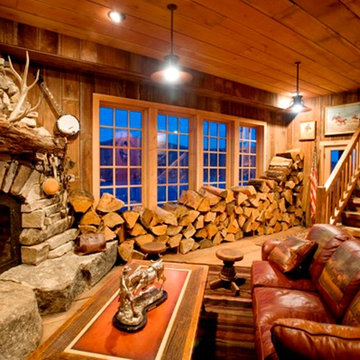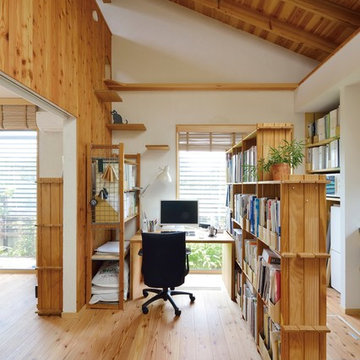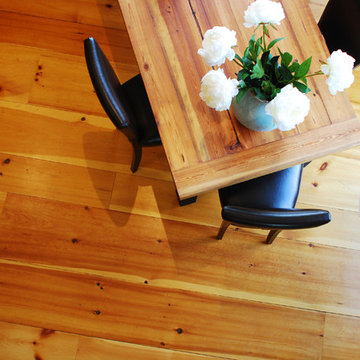Home Office
Refine by:
Budget
Sort by:Popular Today
101 - 120 of 249 photos
Item 1 of 3
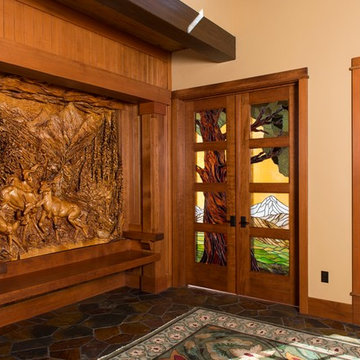
A feeling of togetherness encapsulates you as you walk thru this classic mountain home. Custom cabinetry and millwork can be found throughout the entire home, designed to give each room its own identity and specific purpose, while still coordinating with the rest of the house. Every piece was created with the house's architectural goals in mind, combining stylistic features and design elements into a beautifully fused, well built custom home.
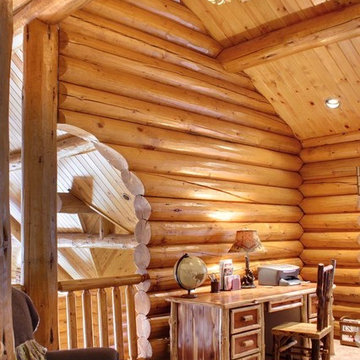
The upstairs loft area with high vaulted and beamed ceilings does double-duty as a sitting area/study, and home office space. Log desk by Fireside Lodge. Photo by Junction Image Co.
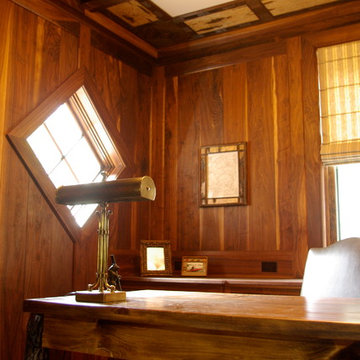
Photo by Ryan Post. We created the bark and mosaic twig panels to travel around the ceiling perimeter of this home office.
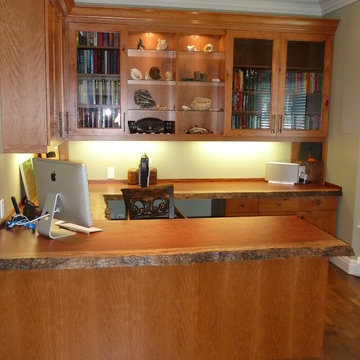
Office renovation
The inspiration for this custom designed office began with a slab of Babinga hardwood. We carefully designed the cuts of the slab so that the raw edge would be the desk top and some feature shelves. The desk cabinetry was customized to accommodate a computer, printers, file storage, undercabinet lighting and open shelves to display artifacts. An additional cabinet was designed with the branch motif on the glass doors. The wood used for the cabinets is pin knotty cherry. The original hardwood floors were refinished in a cherry finish. General room lighting was provided by the potlights in the ceiling.
We complemented the décor by ordering in two distressed chairs and drum table for the guest seating.
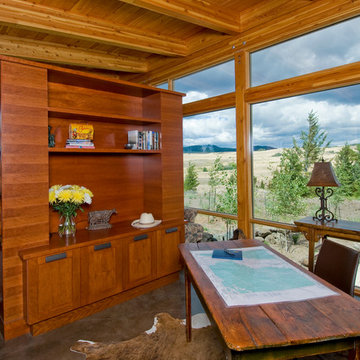
The house bridges over a swale in the land twice in the form of a C. The centre of the C is the main living area, while, together with the bridges, features floor to ceiling glazing set into a Douglas fir glulam post and beam structure. The Southern wing leads off the C to enclose the guest wing with garages below. It was important to us that the home sit quietly in its setting and was meant to have a strong connection to the land.
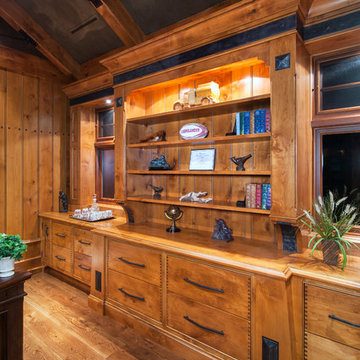
Cabinetry: Old World Kitchens
(oldworldkitchens.com)
Photography: Bob Young
(bobyoungphoto.com)
6
