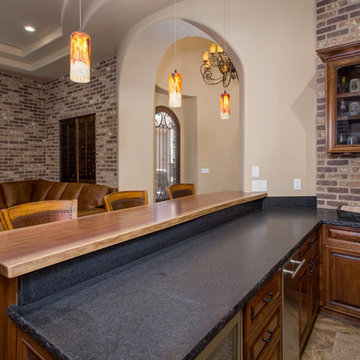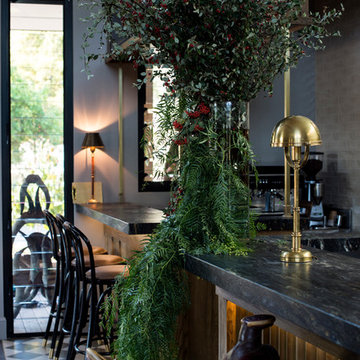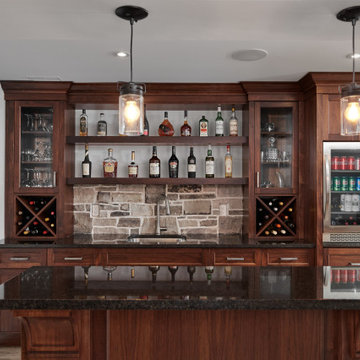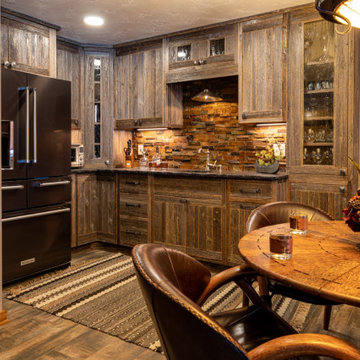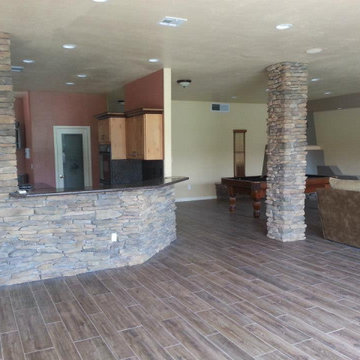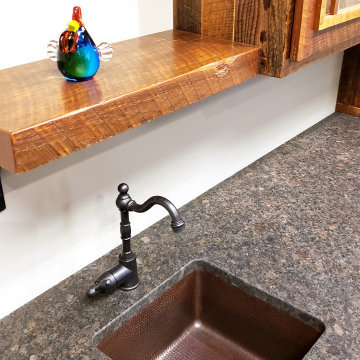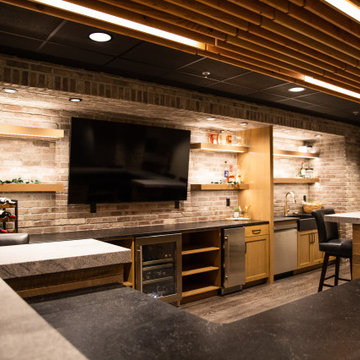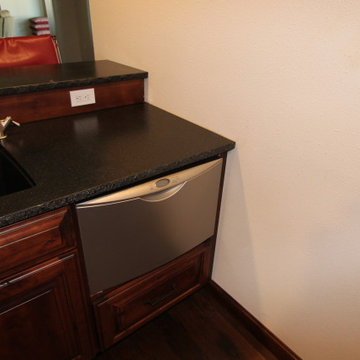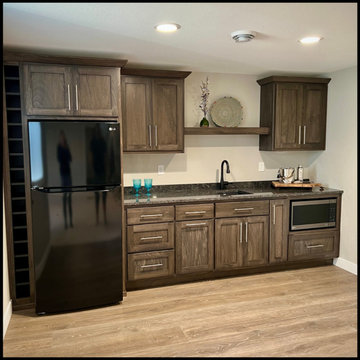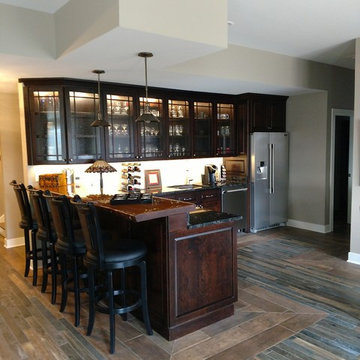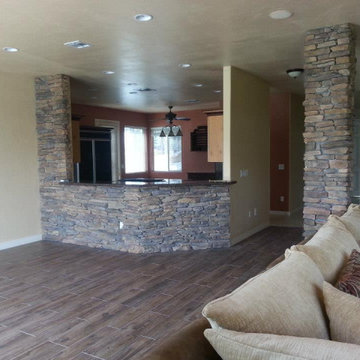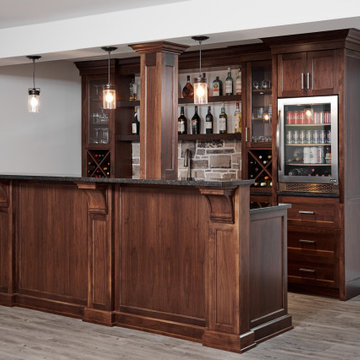Rustic Home Bar with Black Worktops Ideas and Designs
Refine by:
Budget
Sort by:Popular Today
61 - 80 of 112 photos
Item 1 of 3
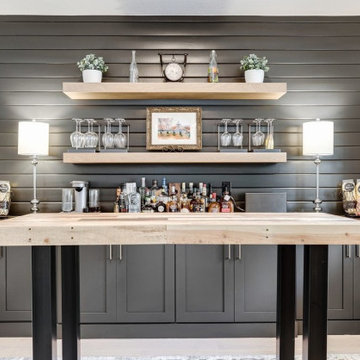
Beautiful home bar in this rustic home. Built-ins offer plenty of space for all of your refreshments.
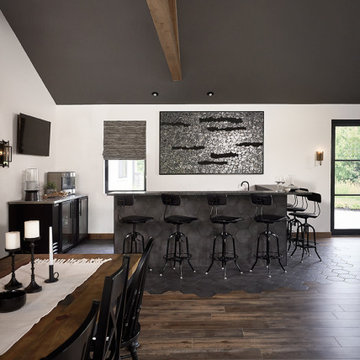
Enjoy good eats, drinks at the open bar while conversating with friends close by in other areas of this expansive Gathering Room.
View the Bar TV, the large TV over the fireplace, and the custom wall art panel by Diane Hasso.
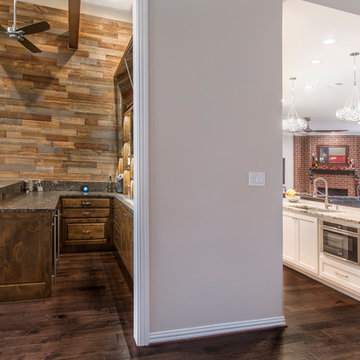
The structural changes of this project involved widening the entrance to the new bar to improve the flow of traffic in and out of the room. This, along with the wall removal between the kitchen and the new dining area, makes the entire home feel larger and more spacious upon entering the front door. The wider entrance also provides a beautiful view of the custom exposed beams our carpenters made and installed in the high ceilings of the bar. Exposed beams are a great way to bring high ceilings down while adding visual interest and detail to a room. Because our clients wanted a rustic look, reclaimed wood planks from Forever Barn Wood were used to create a show-stopping accent wall in the new bar, highlighted by LED can lights we installed in the ceiling.
Final photos by www.impressia.net
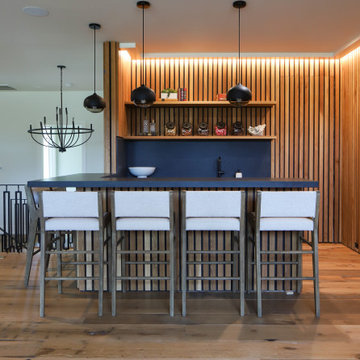
Wide plank solid white oak reclaimed flooring. White oak slat accent walls. Built-in media wall.
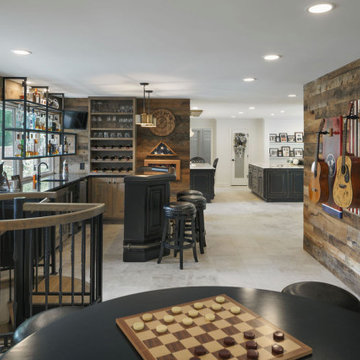
Game room style bar located between the home's kitchen and family rooms. Spiral stairs lead to media room in basement. Features include limestone looking porcelain tile, reclaimed barn wood shiplap walls, sink, beverage fridge, wine fridge, ice maker, custom shelving and cabinetry.
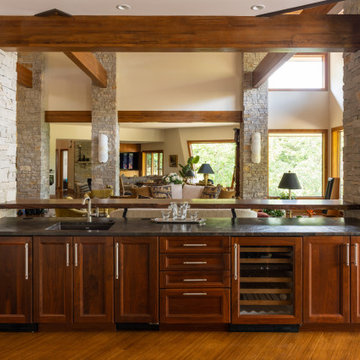
Full-service transitional bar featuring Jatoba Brown suede quartzite countertop, flanked by impressive stacked-stone columns. Medium wood cabinets match stained exposed beams in this open rustic transitional house.
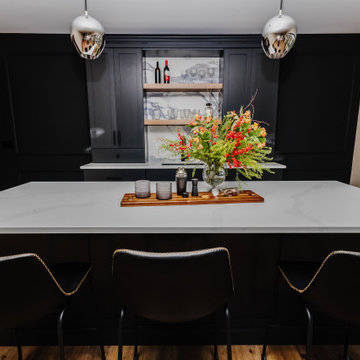
Raise the bar on home entertainment with our sophisticated black home bar. ? Crafted with sleek quartzite countertops that exude luxury and durability, this space is designed for both style and functionality.
Accentuated with warm wood shelf accents and intricate trim details on the walls, every element adds a touch of elegance to your entertaining haven. Whether you're mixing cocktails or sharing laughs with friends, this black beauty sets the stage for unforgettable gatherings.
Elevate your home entertaining experience and toast to timeless sophistication in your very own bar oasis
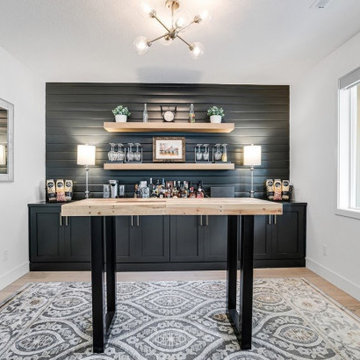
This is a zoomed out shot of the home bar.
Beautiful home bar in this rustic home. Built-ins offer plenty of space for all of your refreshments.
Rustic Home Bar with Black Worktops Ideas and Designs
4
