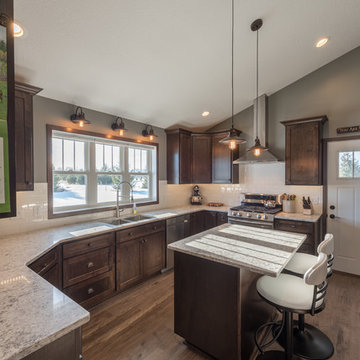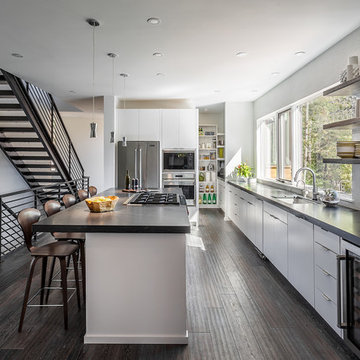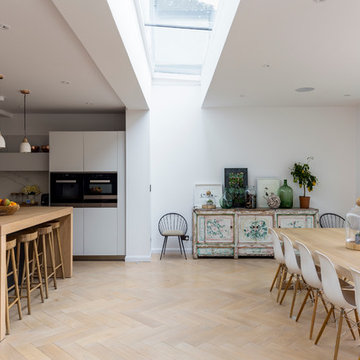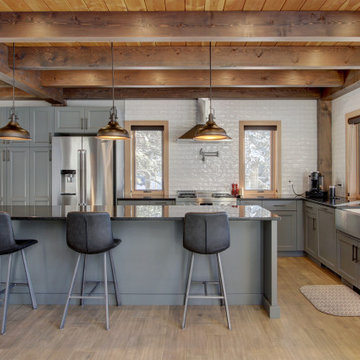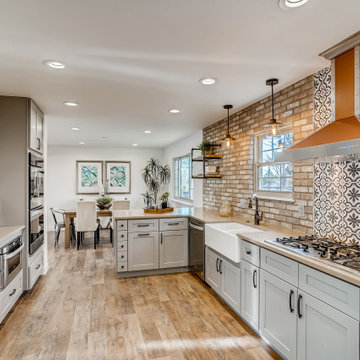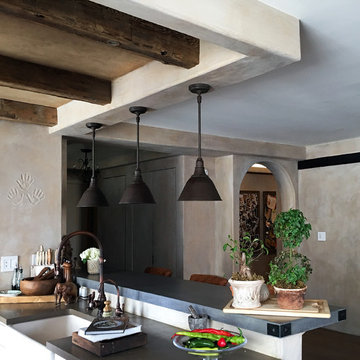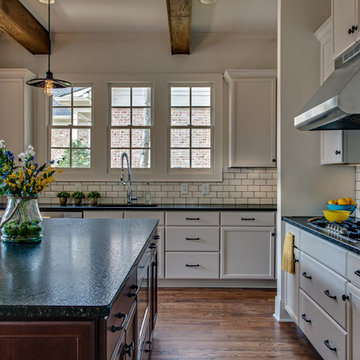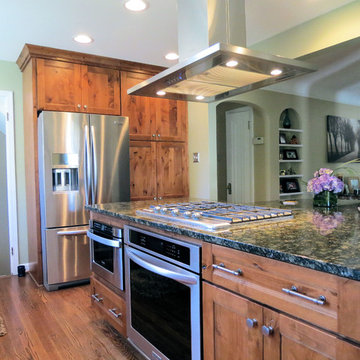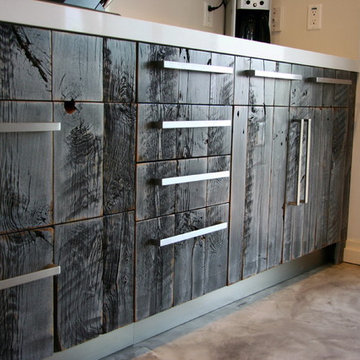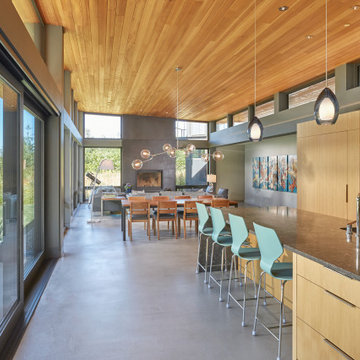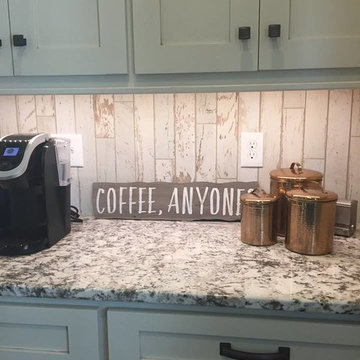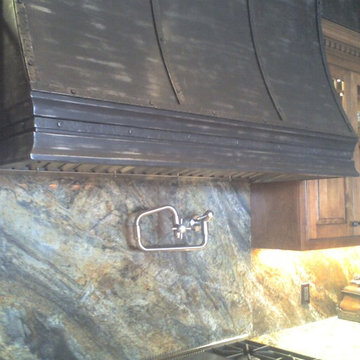Rustic Grey Kitchen Ideas and Designs
Refine by:
Budget
Sort by:Popular Today
61 - 80 of 2,733 photos
Item 1 of 3
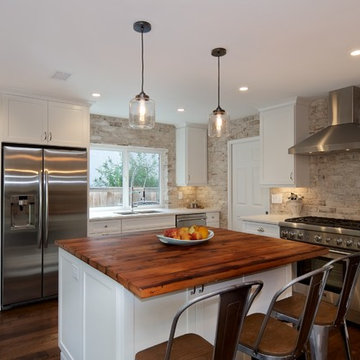
Amazing Rustic Kitchen with White Shaker Cabinets, White Quartz Countertops, Reclaimed Wood Island and Whitewashed Brick Backsplash.
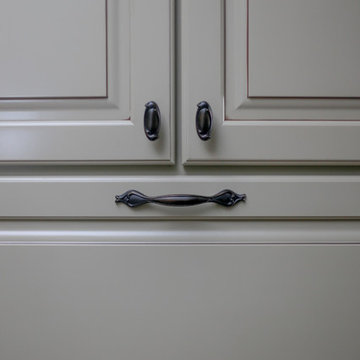
Designed by Melodie Durham of Durham Designs & Consulting, LLC.
Photo by Livengood Photographs [www.livengoodphotographs.com/design].

The Twin Peaks Passive House + ADU was designed and built to remain resilient in the face of natural disasters. Fortunately, the same great building strategies and design that provide resilience also provide a home that is incredibly comfortable and healthy while also visually stunning.
This home’s journey began with a desire to design and build a house that meets the rigorous standards of Passive House. Before beginning the design/ construction process, the homeowners had already spent countless hours researching ways to minimize their global climate change footprint. As with any Passive House, a large portion of this research was focused on building envelope design and construction. The wall assembly is combination of six inch Structurally Insulated Panels (SIPs) and 2x6 stick frame construction filled with blown in insulation. The roof assembly is a combination of twelve inch SIPs and 2x12 stick frame construction filled with batt insulation. The pairing of SIPs and traditional stick framing allowed for easy air sealing details and a continuous thermal break between the panels and the wall framing.
Beyond the building envelope, a number of other high performance strategies were used in constructing this home and ADU such as: battery storage of solar energy, ground source heat pump technology, Heat Recovery Ventilation, LED lighting, and heat pump water heating technology.
In addition to the time and energy spent on reaching Passivhaus Standards, thoughtful design and carefully chosen interior finishes coalesce at the Twin Peaks Passive House + ADU into stunning interiors with modern farmhouse appeal. The result is a graceful combination of innovation, durability, and aesthetics that will last for a century to come.
Despite the requirements of adhering to some of the most rigorous environmental standards in construction today, the homeowners chose to certify both their main home and their ADU to Passive House Standards. From a meticulously designed building envelope that tested at 0.62 ACH50, to the extensive solar array/ battery bank combination that allows designated circuits to function, uninterrupted for at least 48 hours, the Twin Peaks Passive House has a long list of high performance features that contributed to the completion of this arduous certification process. The ADU was also designed and built with these high standards in mind. Both homes have the same wall and roof assembly ,an HRV, and a Passive House Certified window and doors package. While the main home includes a ground source heat pump that warms both the radiant floors and domestic hot water tank, the more compact ADU is heated with a mini-split ductless heat pump. The end result is a home and ADU built to last, both of which are a testament to owners’ commitment to lessen their impact on the environment.
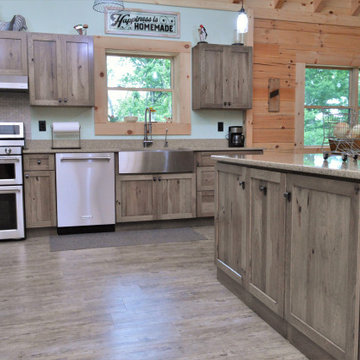
Cabinet Brand: DuraSupreme
Cabinet Collection: Crestwood
Wood Species: Rustic Hickory
Cabinet Finish: Morel
Door Style: Hudson Panel+
Counter tops: Viatera Quartz, Double Radius Top & Bottom edge detail, Silicone back splash, Silver Lake color
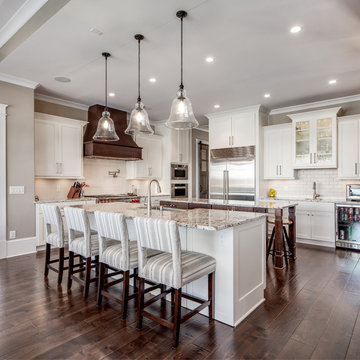
This house features an open concept floor plan, with expansive windows that truly capture the 180-degree lake views. The classic design elements, such as white cabinets, neutral paint colors, and natural wood tones, help make this house feel bright and welcoming year round.
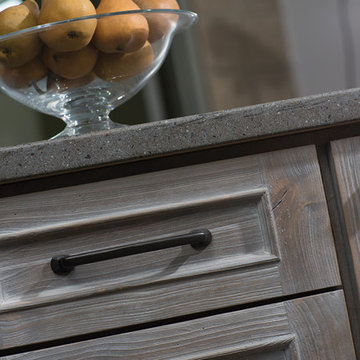
Reminiscent of softly weathered wood, Dura Supreme’s Weathered collection of finishes looks as if it has been exposed to years of sun, wind and rain. Like an old drift fence, tumbled driftwood, or seasoned barn planks; each of Dura Supreme’s Weathered finishes portrays wood that has been exposed to the elements.
Dura Supreme’s special finishing process raises the grain to expose swirls and patterns with a uniquely textured surface. The wood is then lightly distressed by hand to replicate age and wear. After staining, glaze is applied to highlight the grain and then lightly buffed on edges and around knots to reveal the stain color shown. Because each cut of wood is unique, every Weathered finish is a one-of-a-kind rendition that appears to have been aged and worn by time itself.
Dura Supreme’s Weathered finish collection includes an array of colors that evoke images of driftwood, dock planks or charred campfire wood. Choose from Dura Supreme’s four different wood species, each with their own charm and character marks. Select from any of Dura Supreme’s wood door styles to create a look that’s uniquely your own.
Find a Dura Supreme Showroom near you today: http://www.durasupreme.com/dealer-locator
Request a FREE Dura Supreme Brochure Packet: http://www.durasupreme.com/request-brochure
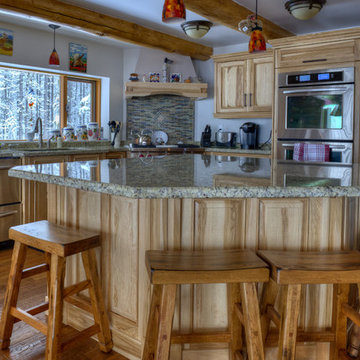
solid Hickory cabinets, Granite counters, Hand scraped white oak flooring
Shutterbug Shots Janice Gilbert
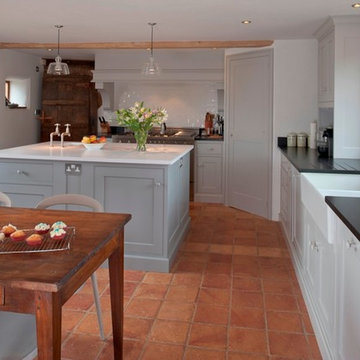
Gorgeous mix of traditional cabinetry, contemporary Silestone work surfaces, antique table with plastic chairs. The clever inglenook storage houses a larder, fridge, freezer and wine cooler.
Rustic Grey Kitchen Ideas and Designs
4
