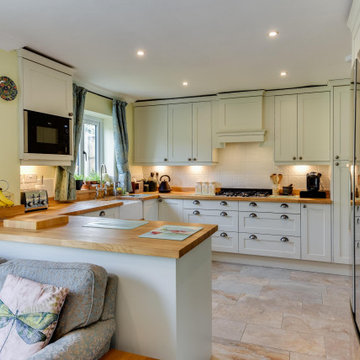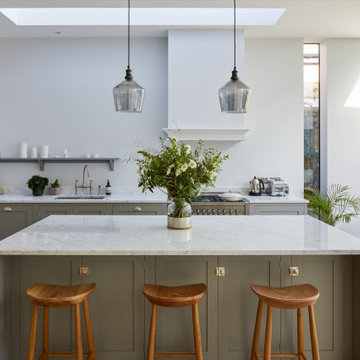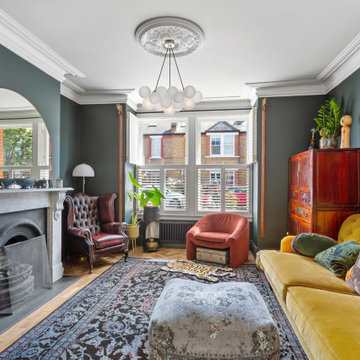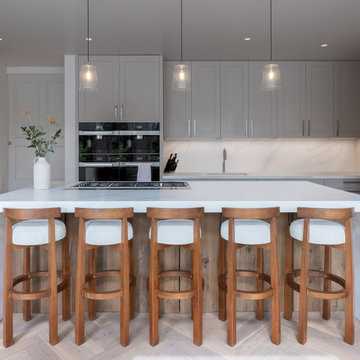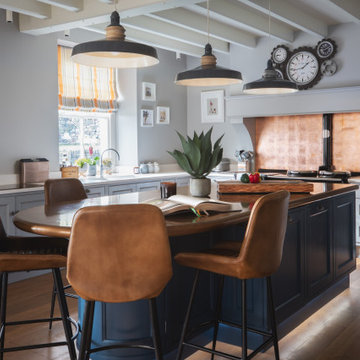Kitchen
Refine by:
Budget
Sort by:Popular Today
1 - 20 of 113,999 photos
Item 1 of 5

A white kitchen, colour blocked though, by a dark contrasting island with ribbed sink and a run of tall cupboards drenched in blue. Nothing dull here. Copper accents add form and weight, a tonal extractor fan and archway into the tiny (but mighty) utility room perform their architectural duties. Traditional marble worktops add a final authoritative point.

Designed from our Devine collection, this light green Kitchen is a blend of elegance and comfort. Its 'Moonstone' paint colour offers a tranquil space for culinary passions. The pale sage green cabinetry, complemented by burnished brass handles, sets an enchanting tone. The smoked oak veneer adds depth against the stunning Silestone Calacatta Gold worktops, creating a captivating dance of light. With Miele appliances, this kitchen blends classic design and modern technology. At Tom Howley, we've meticulously crafted every detail to embody our ethos. With its serene aesthetics and flawless functionality, this kitchen is a place where elegance and comfort seamlessly intertwine.

The kitchen diner of our Fulham Family Home was painted in Paint & Paper Library Capuchin which felt light & elegant, and we added contrast & texture with a granite worktop, pale green & inky blue Shaker kitchen & an oak herringbone parquet floor. A semi sheer curtain helped to prevent glare and added privacy, while the jute rug, upholstered dining chairs & bronze hardware added warmth.
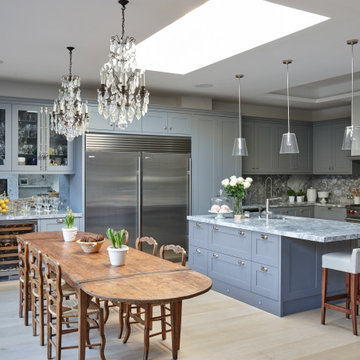
If you love to entertain at home, why not consider a dedicated drinks area? Whether a full home bar, or a beverage fridge and glassware cupboard, having a special, bespoke zone for storing, making and serving drinks can make partying at home so much easier, more stylish ... and fun!
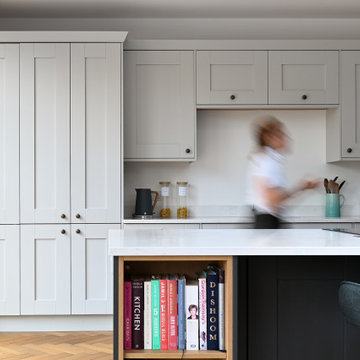
Kitchen detail - shaker kitchen cabinets in dove grey and anthracite grey with oak shelves. quartz marble worktop

The original space was a long, narrow room, with a tv and sofa on one end, and a dining table on the other. Both zones felt completely disjointed and at loggerheads with one another. Attached to the space, through glazed double doors, was a small kitchen area, illuminated in borrowed light from the conservatory and an uninspiring roof light in a connecting space.
But our designers knew exactly what to do with this home that had so much untapped potential. Starting by moving the kitchen into the generously sized orangery space, with informal seating around a breakfast bar. Creating a bright, welcoming, and social environment to prepare family meals and relax together in close proximity. In the warmer months the French doors, positioned within this kitchen zone, open out to a comfortable outdoor living space where the family can enjoy a chilled glass of wine and a BBQ on a cool summers evening.

A stunning smooth painted Shaker style kitchen in the complementary colours of Farrow & Ball's Elephants Breath and Pink Ground was designed and made to suit this new build home in the village of Winscombe, Somerset.
The house was designed to encourage open plan living and the kitchen with its large central island reflects this.
The island was created for the family, allowing them to meet together for a casual supper or to prepare and serve a meal for a larger gathering. The customers were keen to maximise the island surface but didn't want to loose floor space. A sturdy gallows bracket was made and painted in the same Pink Ground colour to coordinated with and to support the weight of the extra deep overhang.
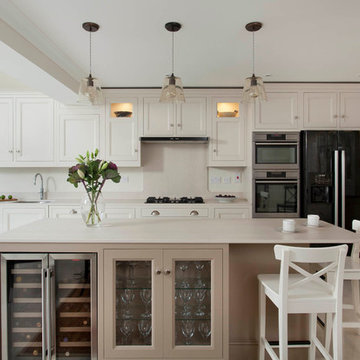
A beautilful hand crafted inframe kitchen from our Classic Collection. The doors and frames are made from solid Ash and hand painted in Salter Stone (Colortrend) and London Stone (Farrow & Ball). The cabinetry has been design and manufactured bespoke by us, allowing it run the full height of the ceiling. Additional storage is provided by the bespoke New York syle dresser. A Quooker Fusion tap provides boiling water, while a wine cooler has been incorporated in the island. Polished chrome cup handles and knobs finish the luxury feel. Photography Infinity media
1



