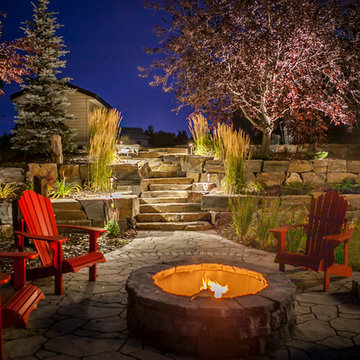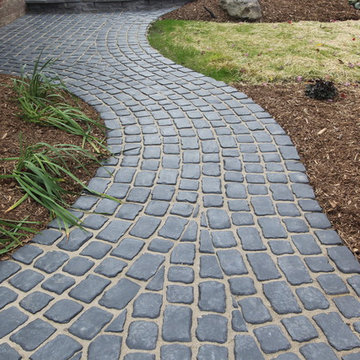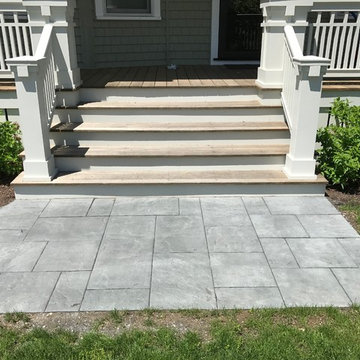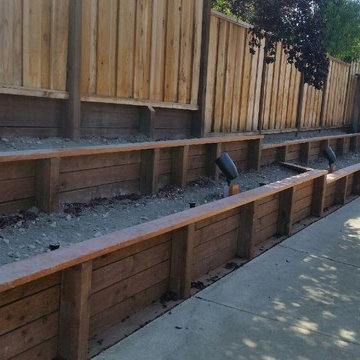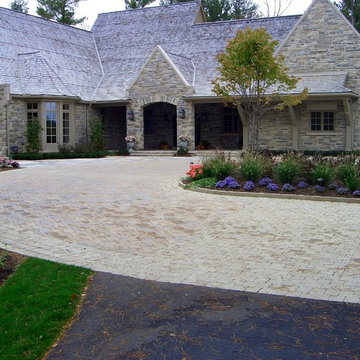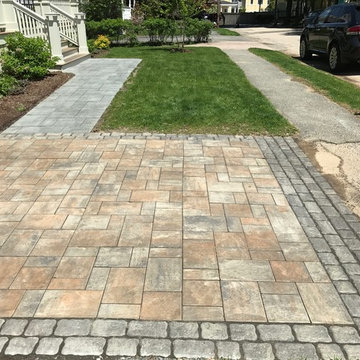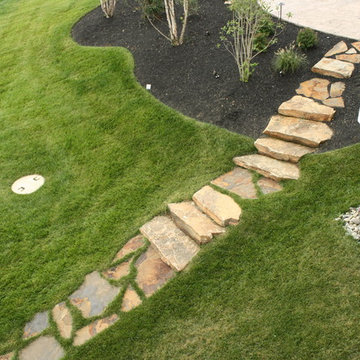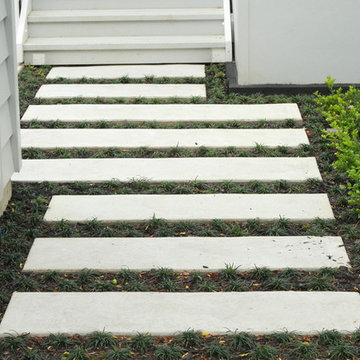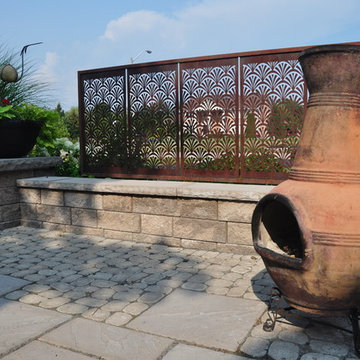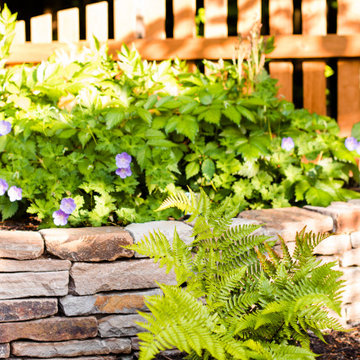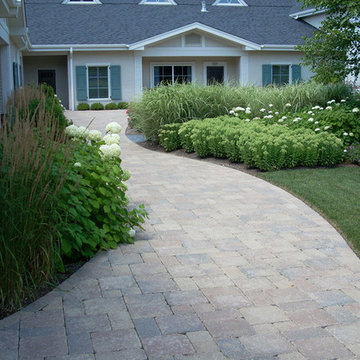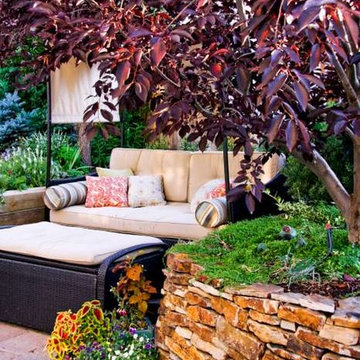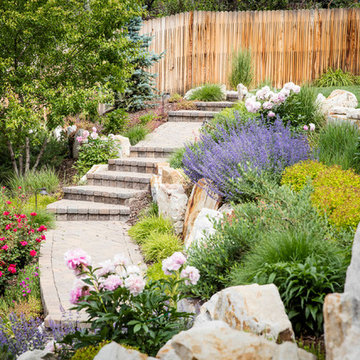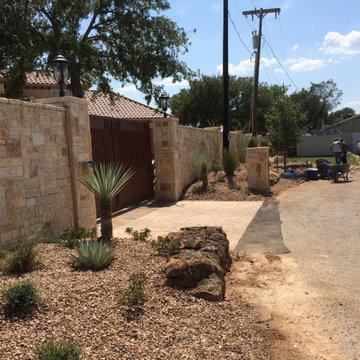Rustic Garden with Concrete Paving Ideas and Designs
Refine by:
Budget
Sort by:Popular Today
81 - 100 of 1,382 photos
Item 1 of 3
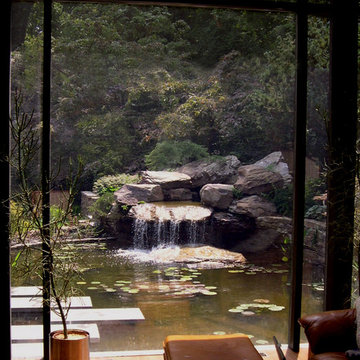
View from the living room. Large waterfall provide dramatic backdrop for the koi pond. Large rocks positioned to create appearance of a rock outcrop.
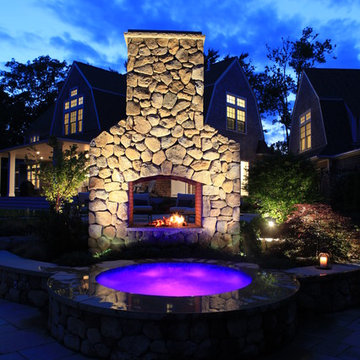
The stage of this outdoor living space has been established by use of two separate elevations. An upper level granite terrace offers ample entertainment space close to the house.
A fieldstone fireplace is the comment element between the upper and lower space. With the firebox being open in the front and back, the fire can be enjoyed from upper terrace or from below at the spa or pool.
A granite pool terrace offers ample space for lounging and sun bathing.
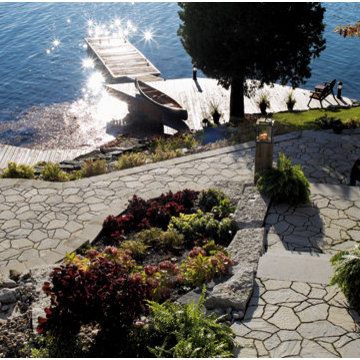
Landscapes for Living. Natural stone blends with concrete flagstone pavers to create a scenic sitting area while on a lower level; a fire pit creates a great space for entertaining. A natural stream wanders down the hill to fall beside the sitting area, surrounded by colourful, low maintenance, sun loving plants. On the upper patio adjacent to the house, a built-in barbeque creates a work space for the resident chef. Integrated into the natural slope of the site, this design utilizes the existing elevation changes to its best advantage. Relax. Enjoy. Entertain.
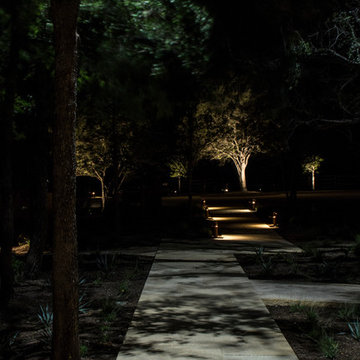
a combination of moonlighting effects and pathway lighting with some tree lighting in the background. The moonlighting is the actual color of natural moonlight while the rest of the lighting is warm white. All lighting here is LED.
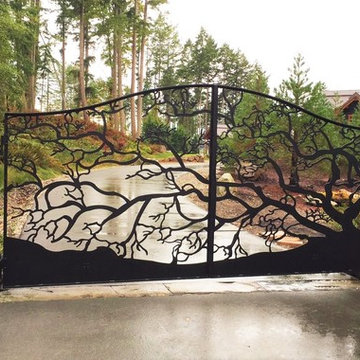
Driveway Gates are often the first thing someone will notice as they approach your property. A beautifully designed Gate will compliment your home and landscape while adding value and security to your property.
Our Driveway Gates are custom designed and fabricated to fit the space in which it was intended, and are welded together to create a solid Gate you can enjoy for years to come!
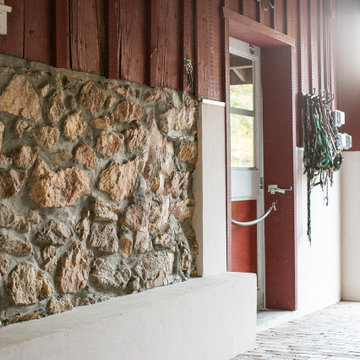
Built in the pre Civil War era (est. 1830's), this historic barn's addition was built to match with its notably beautiful characteristics and to maintain its integrity. It was custom built with rough sawn eastern Hemlock fibers and cladding. The walls were poured concrete walls with a stucco finish to give it a strong, durable, and rustic feel. Each custom door and window was designed to have a specific purpose for the barn's functionality and client's needs. As a full working barn that includes horses, the cutest donkey, chickens, and ducks, a standing seam roof was installed with solar panels to give daily power to these amazing animals. Coinciding with its history, the barn's floor bricks were repurposed from Second Chance in Baltimore, Maryland.
Rustic Garden with Concrete Paving Ideas and Designs
5
