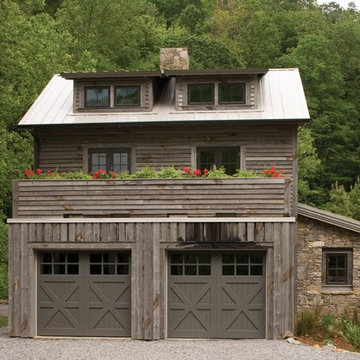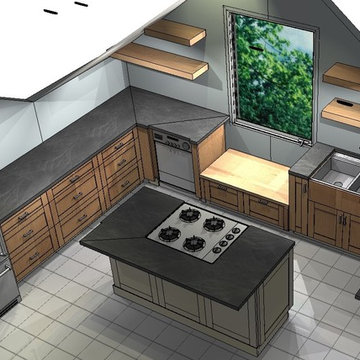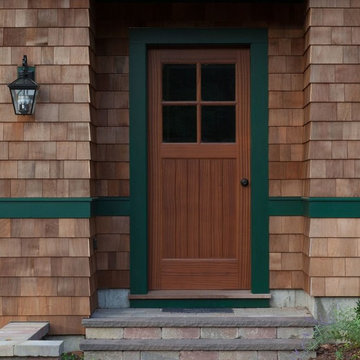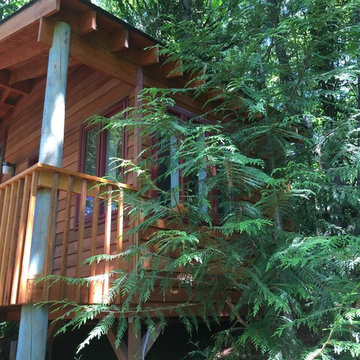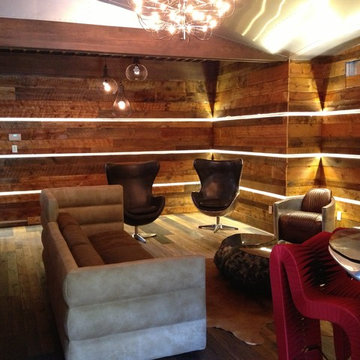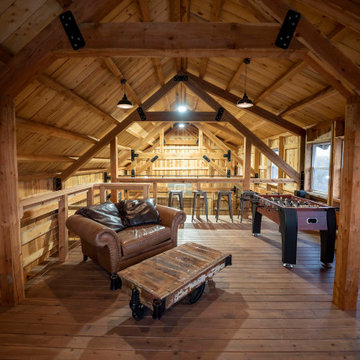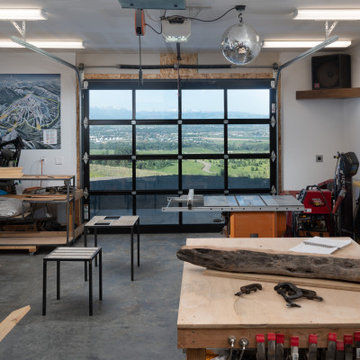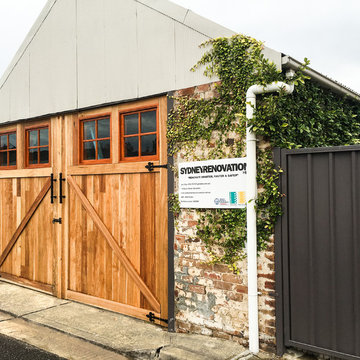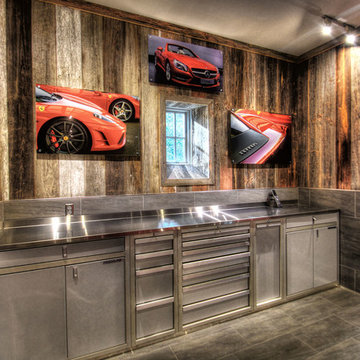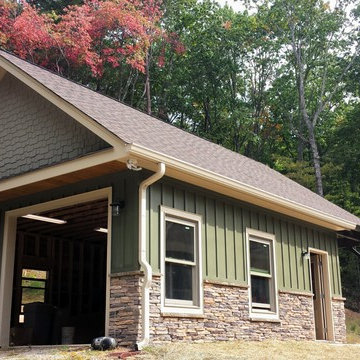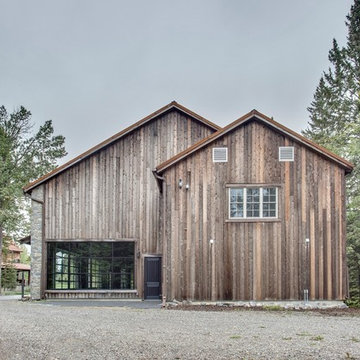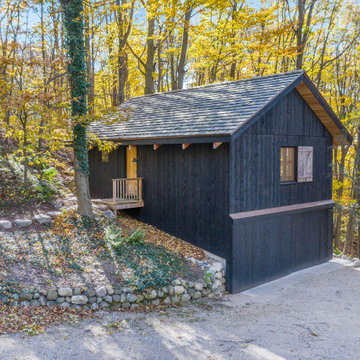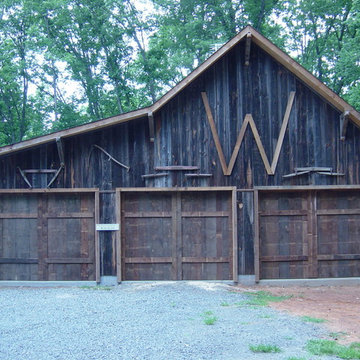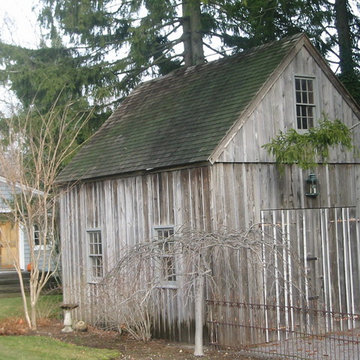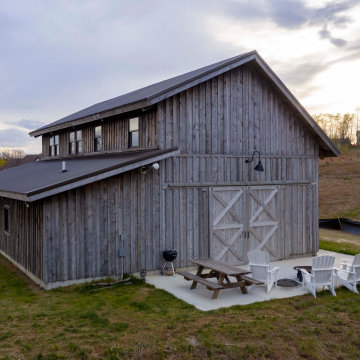Rustic Garage Workshop Ideas and Designs
Refine by:
Budget
Sort by:Popular Today
21 - 40 of 136 photos
Item 1 of 3
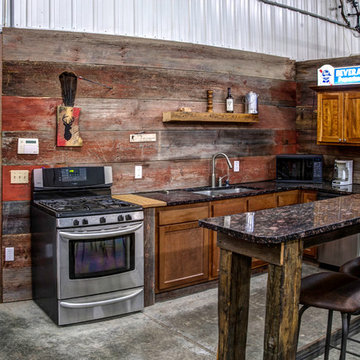
Masculine kitchen for pole shed designed using repurposed barn board, countertops and appliances.
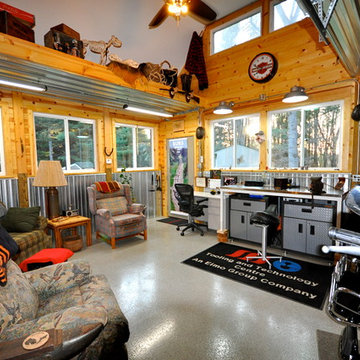
This is an interior shot of the finished workshop get away man cave space showing the vaulted ceilings, galvanized pole barn siding, and tongue and grove pine paneling.
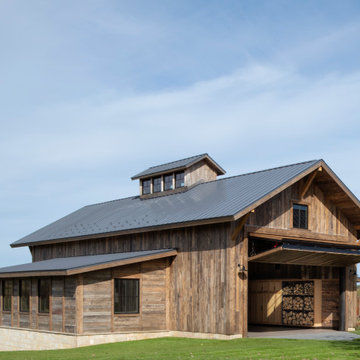
Nestled on 90 acres of peaceful prairie land, this modern rustic home blends indoor and outdoor spaces with natural stone materials and long, beautiful views. Featuring ORIJIN STONE's Westley™ Limestone veneer on both the interior and exterior, as well as our Tupelo™ Limestone interior tile, pool and patio paving.
Architecture: Rehkamp Larson Architects Inc
Builder: Hagstrom Builders
Landscape Architecture: Savanna Designs, Inc
Landscape Install: Landscape Renovations MN
Masonry: Merlin Goble Masonry Inc
Interior Tile Installation: Diamond Edge Tile
Interior Design: Martin Patrick 3
Photography: Scott Amundson Photography
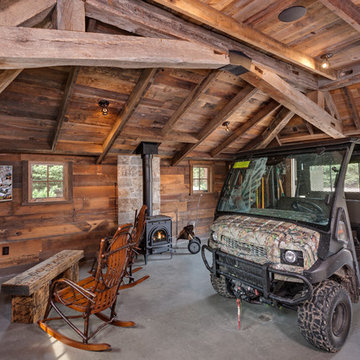
Weathered Antique Timbers look gorgeous in every space they fill.
Image via Landmark Photography
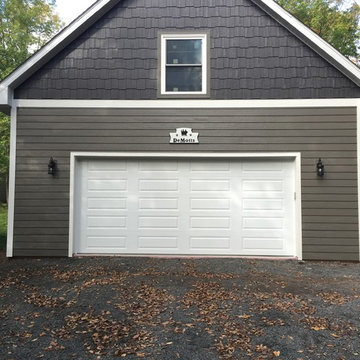
LP® SmartSide® was utilized on the garage exterior. In addition to the garage door, a 9 x 18 full garage door screen was added to bring the outdoors in, minus the mosquitoes.
Rustic Garage Workshop Ideas and Designs
2
