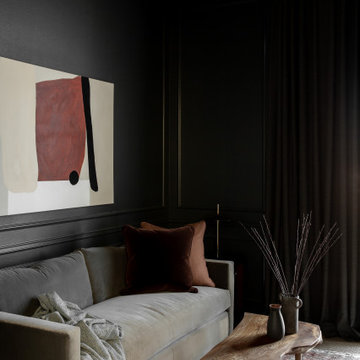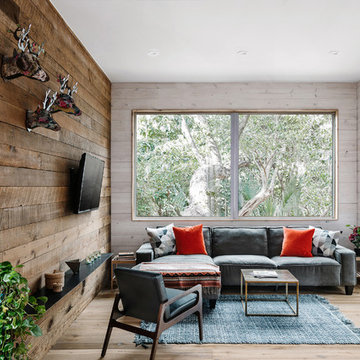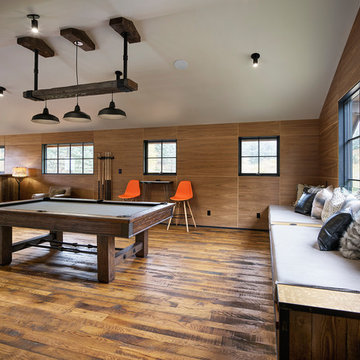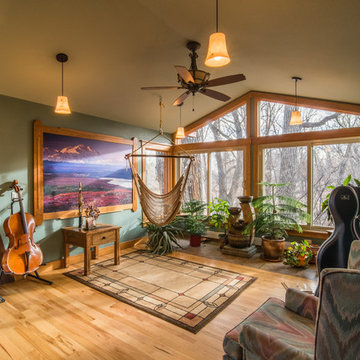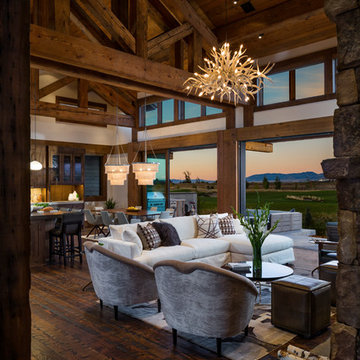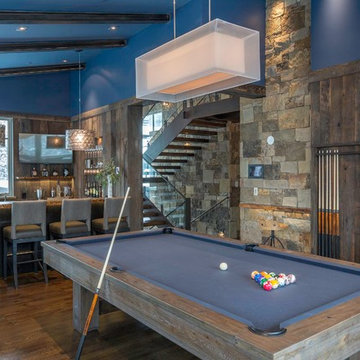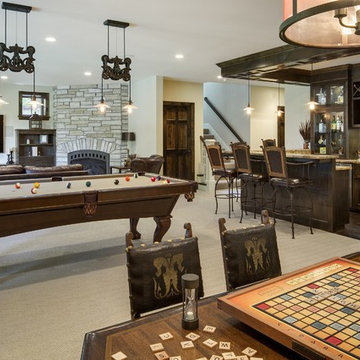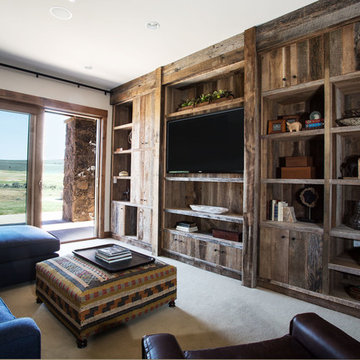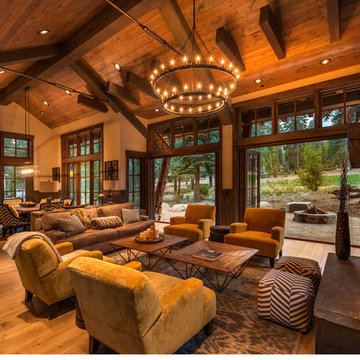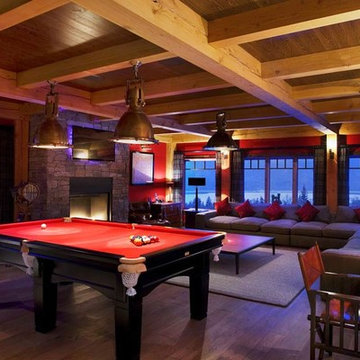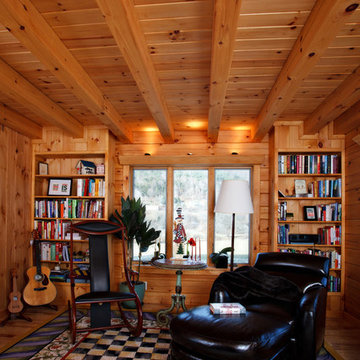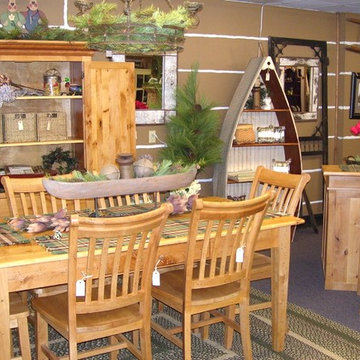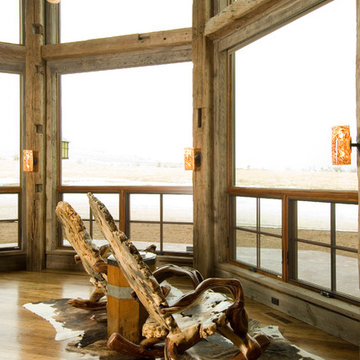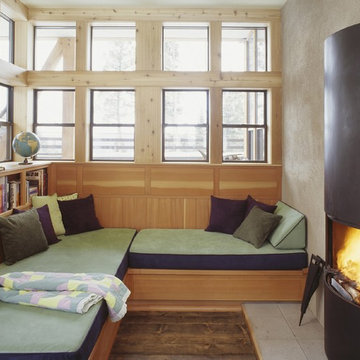Rustic Games Room Ideas and Designs
Refine by:
Budget
Sort by:Popular Today
261 - 280 of 18,216 photos
Item 1 of 2
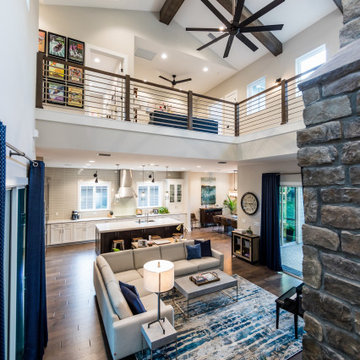
DreamDesign®25, Springmoor House, is a modern rustic farmhouse and courtyard-style home. A semi-detached guest suite (which can also be used as a studio, office, pool house or other function) with separate entrance is the front of the house adjacent to a gated entry. In the courtyard, a pool and spa create a private retreat. The main house is approximately 2500 SF and includes four bedrooms and 2 1/2 baths. The design centerpiece is the two-story great room with asymmetrical stone fireplace and wrap-around staircase and balcony. A modern open-concept kitchen with large island and Thermador appliances is open to both great and dining rooms. The first-floor master suite is serene and modern with vaulted ceilings, floating vanity and open shower.
Find the right local pro for your project
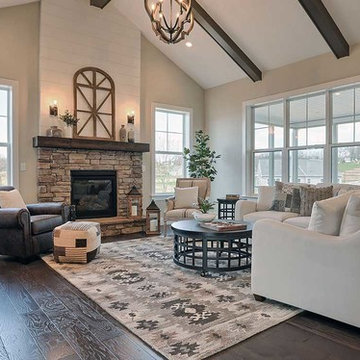
This 1-story home with open floorplan includes 2 bedrooms and 2 bathrooms. Stylish hardwood flooring flows from the Foyer through the main living areas. The Kitchen with slate appliances and quartz countertops with tile backsplash. Off of the Kitchen is the Dining Area where sliding glass doors provide access to the screened-in porch and backyard. The Family Room, warmed by a gas fireplace with stone surround and shiplap, includes a cathedral ceiling adorned with wood beams. The Owner’s Suite is a quiet retreat to the rear of the home and features an elegant tray ceiling, spacious closet, and a private bathroom with double bowl vanity and tile shower. To the front of the home is an additional bedroom, a full bathroom, and a private study with a coffered ceiling and barn door access.
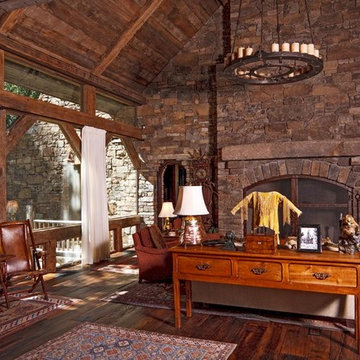
A riverside tribute to the Tetons. Set along the Gros Ventre, the custom ranch home rises from stone relics of long-gone walls, a material authenticity echoed in the use of timbers reclaimed from a 19th century homestead. The panorama defined the design schema, with every room framing the all-mighty Grand Teton.

Loft/Balcony - over looking the Great Room.
Balcony to lake.
Remodel.
Photography by Alyssa Lee
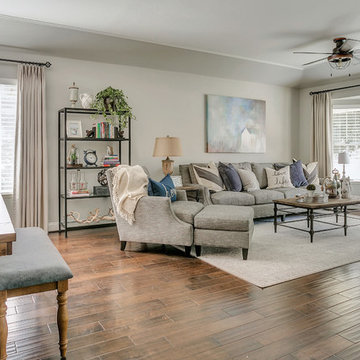
RUSTIC GLAM
Time Frame: 5 Weeks // Budget: $16,000 // Design Fee: $1,250
After purchasing a new home in north Upland, this young couple enlisted me to help create a warm, relaxing environment in their living/dining space. They didn’t want anything too fussy or formal. They wanted a comfortable space to entertain, play cards and watch TV. I had a good foundation of dark wood floors and grey walls to work with. Everything else was newly purchased. Instead of a formal dining room, they requested a more relaxed space to hang out with friends. I had a custom L-shaped banquette made in a slate blue velvet and a glamorous statement chandelier installed for a wow factor. The bench came as part of the table set, but I had it reupholstered in the same fabric as the banquette. A ceiling fan and a new entry light were installed to reinforce the rustic vibe. Elegant, yet comfortable furnishings were purchased, custom 2 finger pleat drapes in an oatmeal fabric were hung, and accessories and decor were layered in to create a “lived-in” feeling. Overall, the space is now a great place to relax and hang out with family and friends.
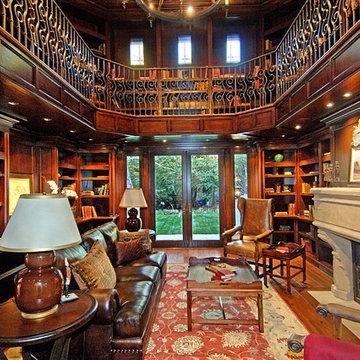
This two story home office library designed by Joni Koenig Interiors features a hand carved limestone fireplace, with an antique belgian brick interior, hand distressed alder cabinetry, hand hewn walnut floors and a snowflake inspired beam ceiling.
Rustic Games Room Ideas and Designs
14
