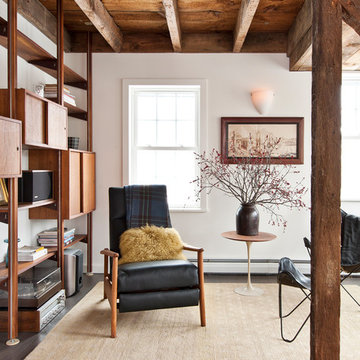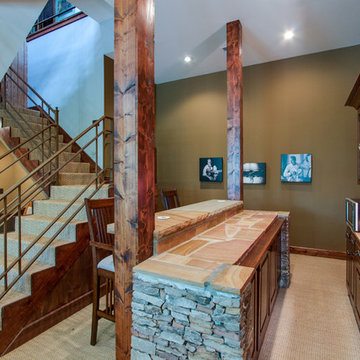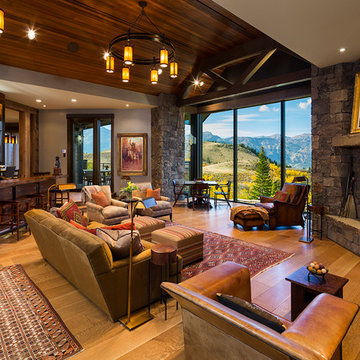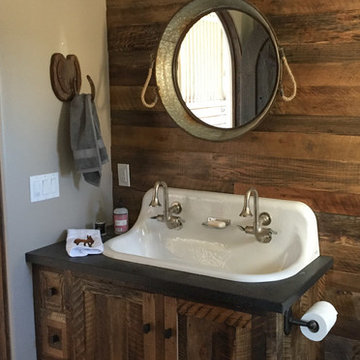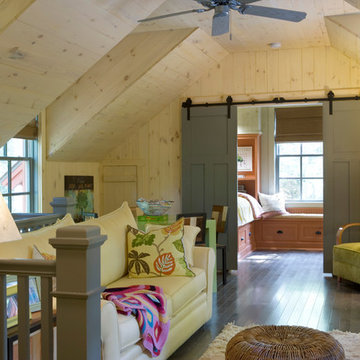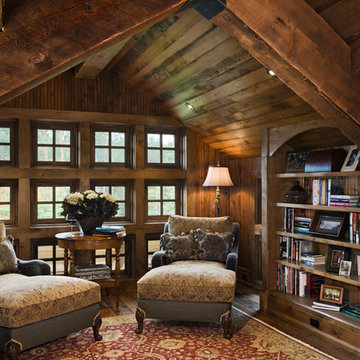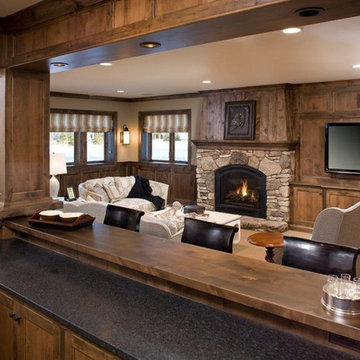Rustic Brown Games Room Ideas and Designs
Refine by:
Budget
Sort by:Popular Today
1 - 20 of 7,603 photos
Item 1 of 3
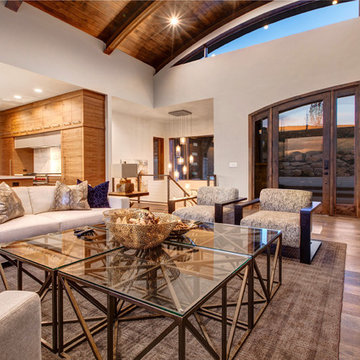
With the natural light with all the windows, the lighting is soft that gives it a comfort feel.

We love to collaborate, whenever and wherever the opportunity arises. For this mountainside retreat, we entered at a unique point in the process—to collaborate on the interior architecture—lending our expertise in fine finishes and fixtures to complete the spaces, thereby creating the perfect backdrop for the family of furniture makers to fill in each vignette. Catering to a design-industry client meant we sourced with singularity and sophistication in mind, from matchless slabs of marble for the kitchen and master bath to timeless basin sinks that feel right at home on the frontier and custom lighting with both industrial and artistic influences. We let each detail speak for itself in situ.

This natural stone veneer fireplace is made with the Quarry Mill's Torrington thin stone veneer. Torrington natural stone veneer is a rustic low height ledgestone. The stones showcase a beautiful depth of color within each individual piece which creates stunning visual interest and character on large- and small-scale projects. The pieces range in color from shades of brown, rust, black, deep blue and light grey. The rustic feel of Torrington complements residences such as a Northwoods lake house or a mountain lodge. The smaller pieces of thin stone veneer can be installed with a mortar joint between them or drystacked with a tight fit installation. With a drystack installation, increases in both the mason’s time and waste factor should be figured in.
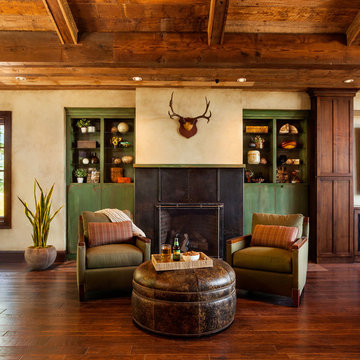
Fireplace surround we designed and fabricated in blackened steel with a hand-rubbed satin finish. These are custom-made and can fit new construction or existing fireplaces. Photography by Blackstone Edge.
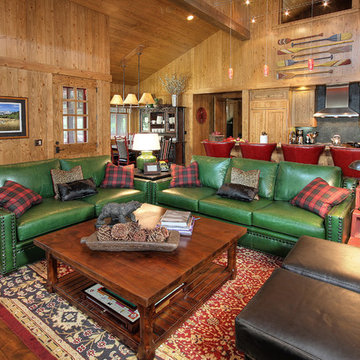
High country mountain home defines the interiors of this handsome residence coupled with the whimsy of an enchanted forest.
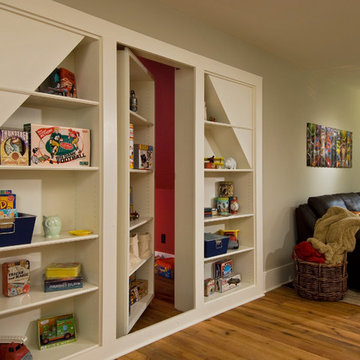
A European-California influenced Custom Home sits on a hill side with an incredible sunset view of Saratoga Lake. This exterior is finished with reclaimed Cypress, Stucco and Stone. While inside, the gourmet kitchen, dining and living areas, custom office/lounge and Witt designed and built yoga studio create a perfect space for entertaining and relaxation. Nestle in the sun soaked veranda or unwind in the spa-like master bath; this home has it all. Photos by Randall Perry Photography.
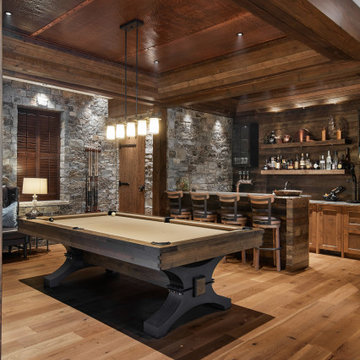
The 6,225 Sq Ft home is split over two levels. The main level is 3,600 Sq Ft with a vaulted great room leading out to a covered deck and hot tub. The kitchen and dining area provides a beautiful setting when the weather doesn't allow you to use the outdoor lounge and dedicated BBQ area. The main floor also has an office, sauna, bunk room, guest suite and rec room.
The 2,625 Sq Ft upper floor has two separate wings with a timber frame bridge that spans the vaulted great room. The left wing has 3 bedrooms and the right has the master bedroom and ensuite along with a yoga room, library and media room.
Rustic Brown Games Room Ideas and Designs
1
