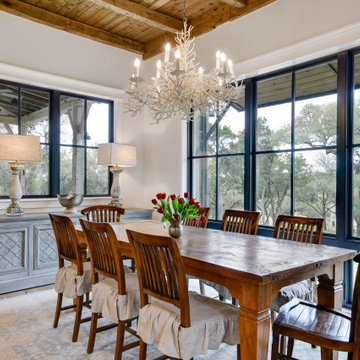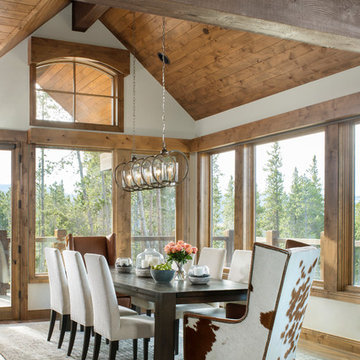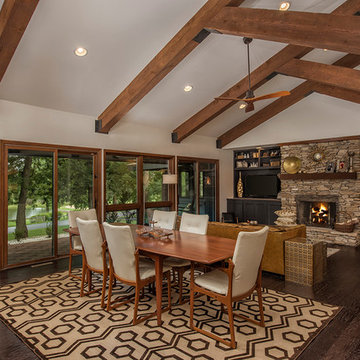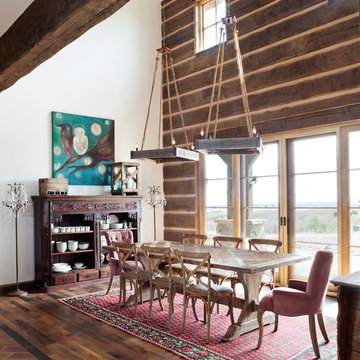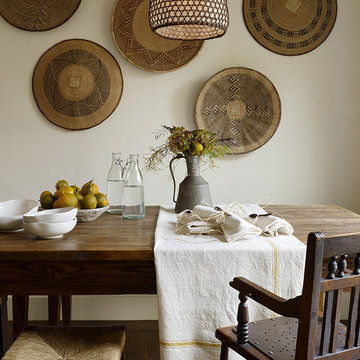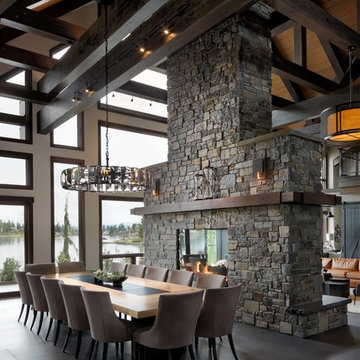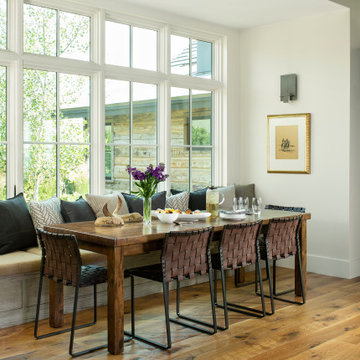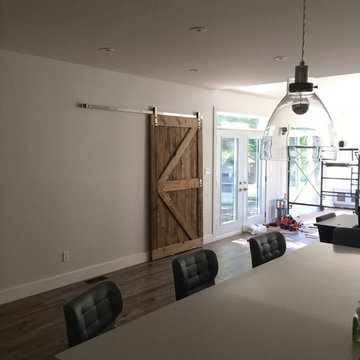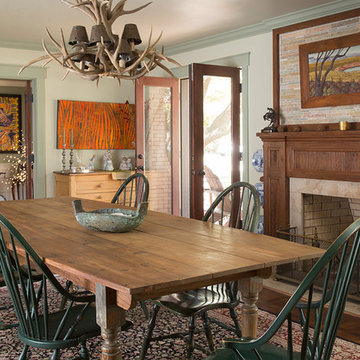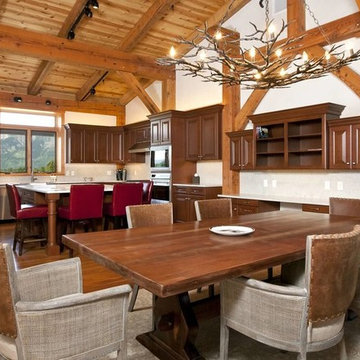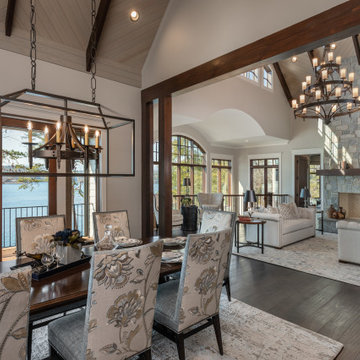Rustic Dining Room with White Walls Ideas and Designs
Refine by:
Budget
Sort by:Popular Today
121 - 140 of 1,715 photos
Item 1 of 3
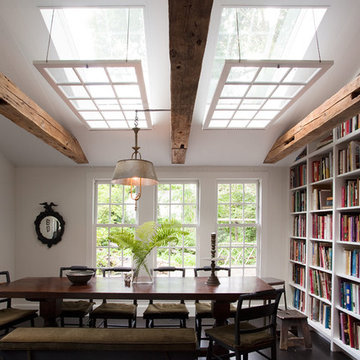
Dining area with built in bookcases and custom skylight detail - Interior renovation
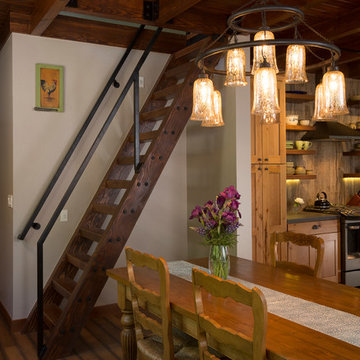
Photos credited to Imagesmith- Scott Smith
Focusing on the custom made stairs/ ladder into the open loft area. Easy access from the dining/ kitchen to the loft. With sensitivity to overall space and knowing that stairs and circulation make up as much as 15% of a homes square footage, the ships ladder was a great fix to access the large loft above.
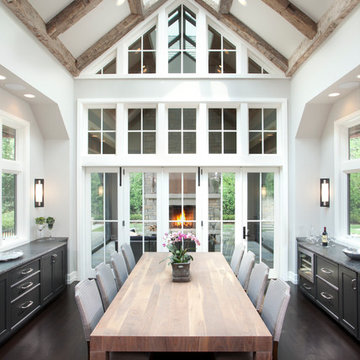
Add a touch of rustic elegance to your dinging room with reclaimed wood timbers.
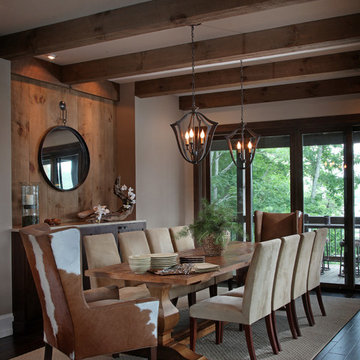
The dining room provides the perfect space to entertain. The plank inlay at the alcove has a built in buffet cabinet for additional storage and service space. A mixture of materials and heavy timber beams provide another example of Modern Rustic Living.
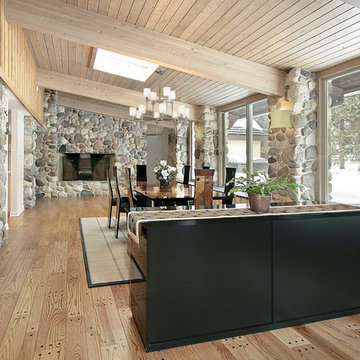
This dining room features the Topanga I Chandelier Two-Tier by Jamie Drake for Boyd lighting.
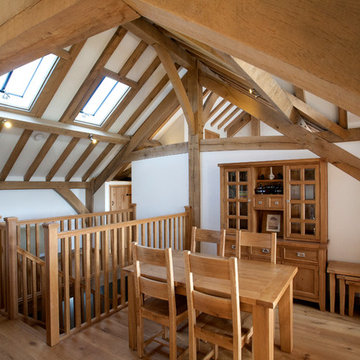
A new, sustainable, timber-framed, traditional-style family cottage constructed using natural and recycled materials.
Built on an infill site in a North Cornwall village, the three bedroom house and garage were constructed using reclaimed stone, natural Cornish slate and a green-oak timber frame.
Our client’s brief was to create a family home with living accommodation on the first floor, in order to enjoy the full benefit of the views of the surrounding countryside. Integral to the brief was the desire to explore sustainable and environmentally considerate design methods and technologies suitable for this location.
Internally, the exposed oak frames and a traditional stone fireplace in the Cornish Cottage vernacular create warm and engaging spaces, whilst vaulted ceilings and rooflights promote a sense of light and air.
Externally, oak boarding and natural stone help to integrate the new house and adjacent garage with the surrounding rural landscape.
Photographs: Alison White
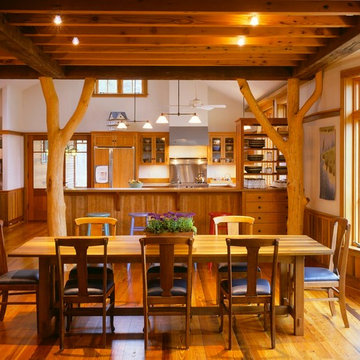
Tech Lighting Kable over the dining table and Lucid Lighting pendants in the kitchen.
Design/Build: South Mountain Co.
Image © Brian Vanden Brink
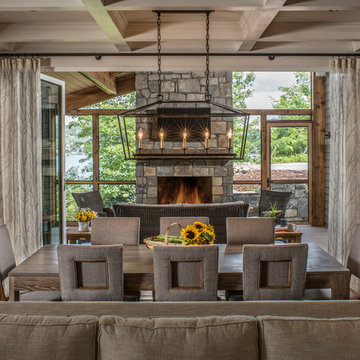
Interior Design: Allard + Roberts Interior Design Construction: K Enterprises Photography: David Dietrich Photography
Rustic Dining Room with White Walls Ideas and Designs
7
