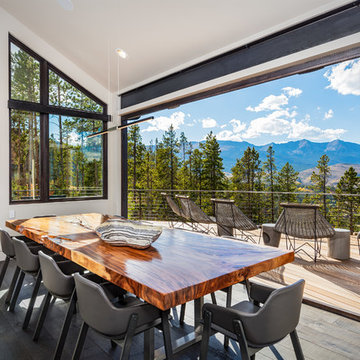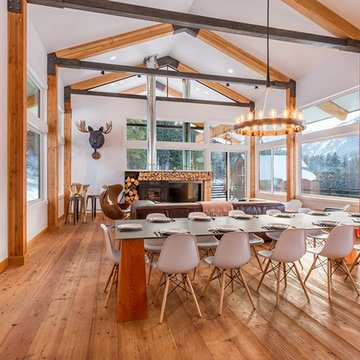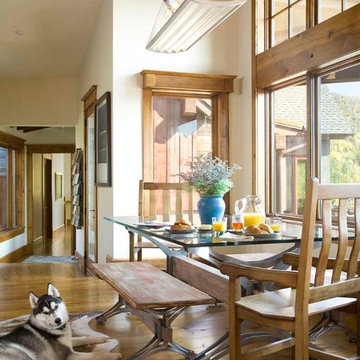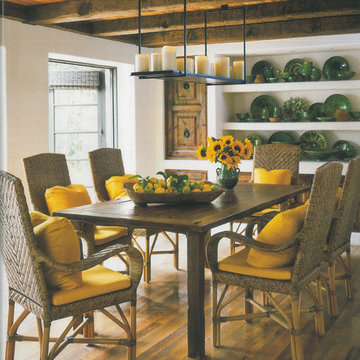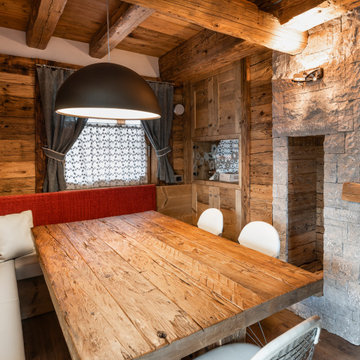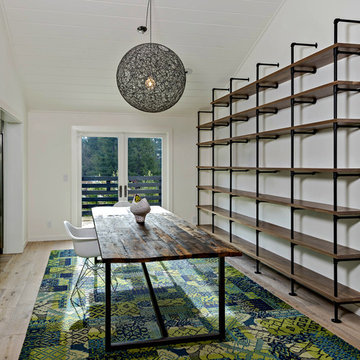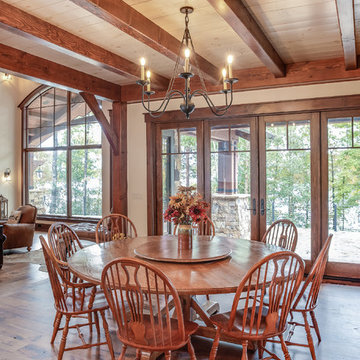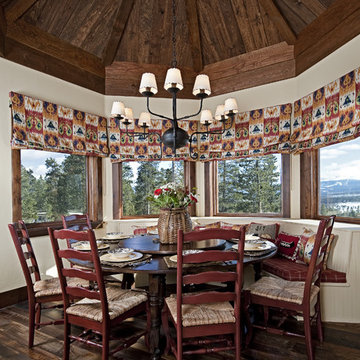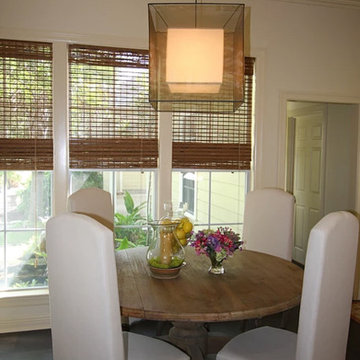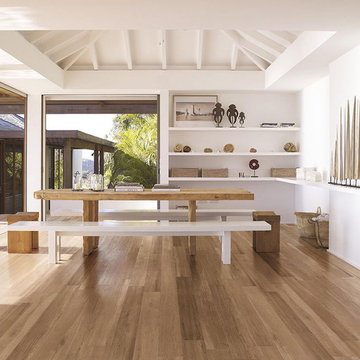Rustic Dining Room with White Walls Ideas and Designs
Refine by:
Budget
Sort by:Popular Today
81 - 100 of 1,715 photos
Item 1 of 3
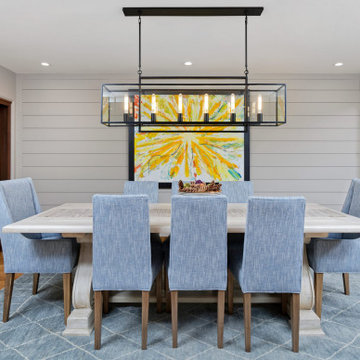
Our Denver studio designed this home to reflect the stunning mountains that it is surrounded by. See how we did it.
---
Project designed by Denver, Colorado interior designer Margarita Bravo. She serves Denver as well as surrounding areas such as Cherry Hills Village, Englewood, Greenwood Village, and Bow Mar.
For more about MARGARITA BRAVO, click here: https://www.margaritabravo.com/
To learn more about this project, click here: https://www.margaritabravo.com/portfolio/mountain-chic-modern-rustic-home-denver/
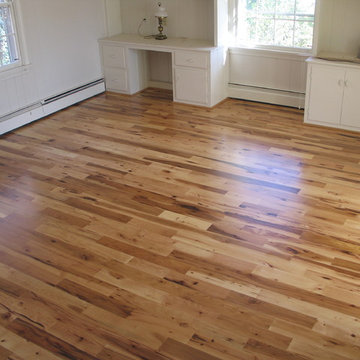
Old Town Wood Floors is a premium wood flooring company operating in Winston Salem and the surrounding areas. We bring skill and artistry to the world of home design with expert workmanship in refinishing and installing wood floors. We specialize in customized designs, dark stains, and the use of reclaimed wood, as well as in sensitive historical restoration.
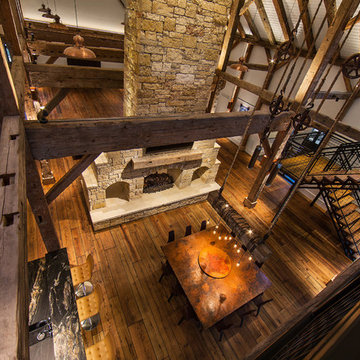
The lighting design in this rustic barn with a modern design was the designed and built by lighting designer Mike Moss. This was not only a dream to shoot because of my love for rustic architecture but also because the lighting design was so well done it was a ease to capture. Photography by Vernon Wentz of Ad Imagery
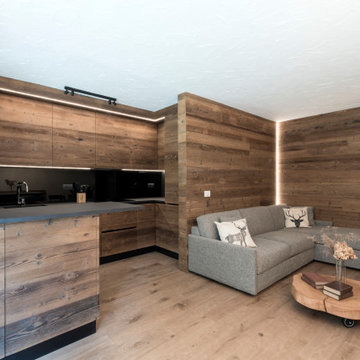
living e cucina, ambiente unico con penisola: lunga panca su disegno per supporto tv e seduta zona pranzo; cucina con ante in legno anticato e top nero; paraspruzzi in vetro retroverniciato nero.
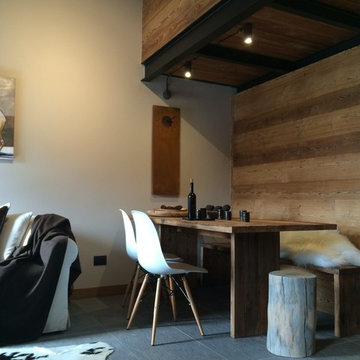
Zona pranzo. Sedute Eames e sgabello in legno, coordinati ad un grande tavolo in legno fatto su misura e panca a muro, entrambi in larice bio bruno spazzolato come i rivestimenti verticali di alcune parti dell'ambiente.
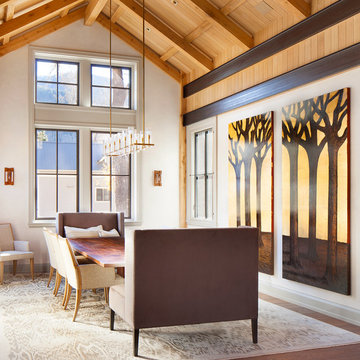
Gibeon Photography / Jonathan Browning Studio Chamont Hanging Fixture / Studio Joseph Watts Noto Sconces / Altura Duette Straight Edge Dining Table / Baker Furniture Abrazo Dining Arm Chairs / Pensare Group Custom High Back Grenada Benches / Luke Irwin Ikat Rug
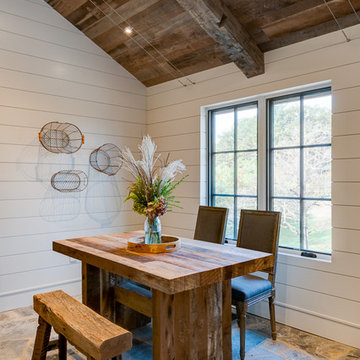
This contemporary barn is the perfect mix of clean lines and colors with a touch of reclaimed materials in each room. The Mixed Species Barn Wood siding adds a rustic appeal to the exterior of this fresh living space. With interior white walls the Barn Wood ceiling makes a statement. Accent pieces are around each corner. Taking our Timbers Veneers to a whole new level, the builder used them as shelving in the kitchen and stair treads leading to the top floor. Tying the mix of brown and gray color tones to each room, this showstopper dinning table is a place for the whole family to gather.
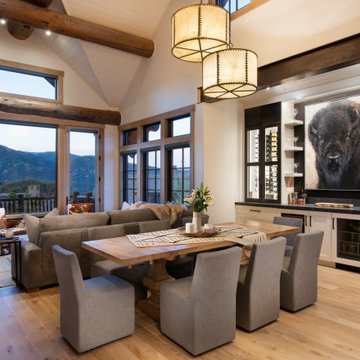
Kendrick's Cabin is a full interior remodel, turning a traditional mountain cabin into a modern, open living space.
The walls and ceiling were white washed to give a nice and bright aesthetic. White the original wood beams were kept dark to contrast the white. New, larger windows provide more natural light while making the space feel larger. Steel and metal elements are incorporated throughout the cabin to balance the rustic structure of the cabin with a modern and industrial element.
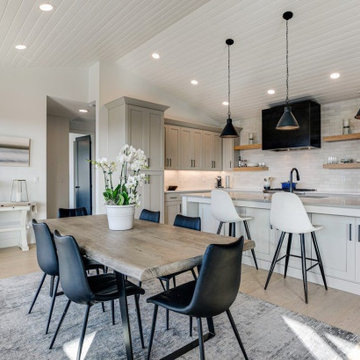
Alternate view of the dining room, looking toward the kitchen. This angle showcases the open, flowing nature of the main floor, as well as the huge central island.
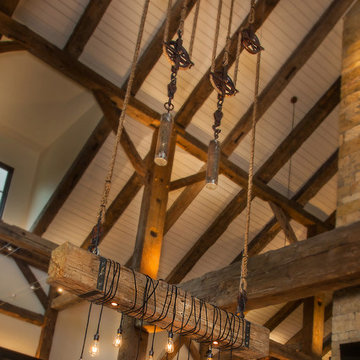
The lighting design in this rustic barn with a modern design was the designed and built by lighting designer Mike Moss. This was not only a dream to shoot because of my love for rustic architecture but also because the lighting design was so well done it was a ease to capture. Photography by Vernon Wentz of Ad Imagery
Rustic Dining Room with White Walls Ideas and Designs
5
