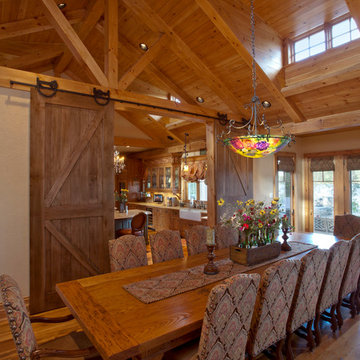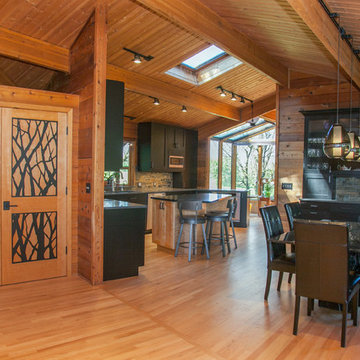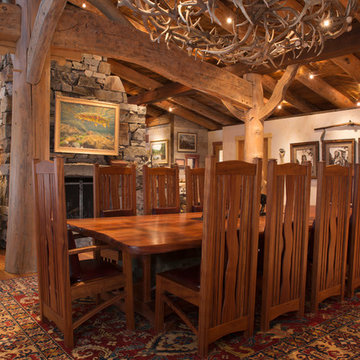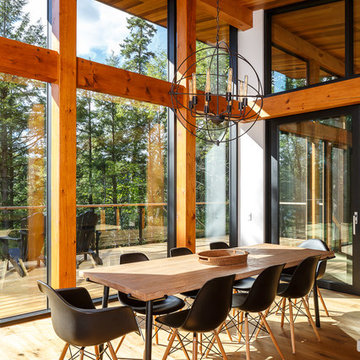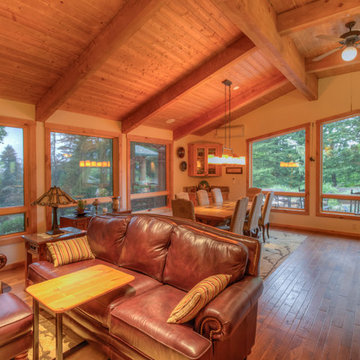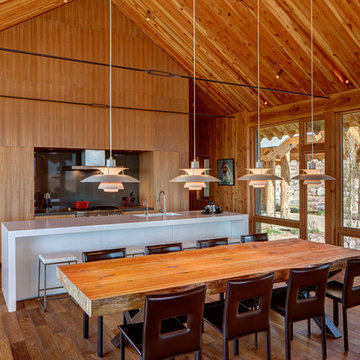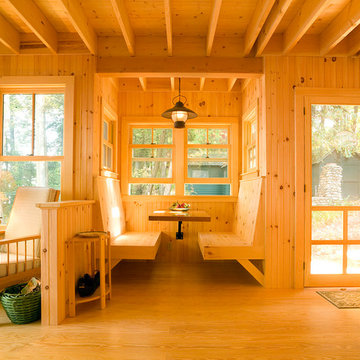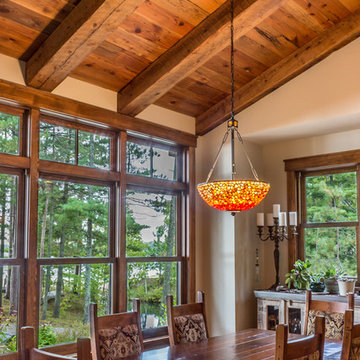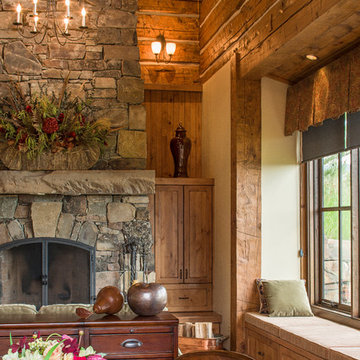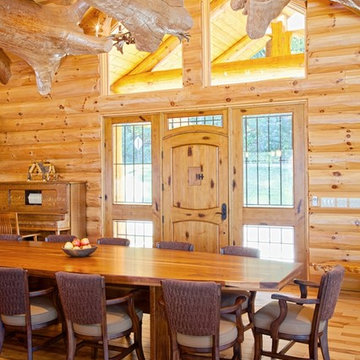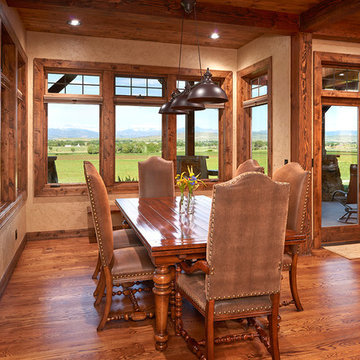Rustic Dining Room Ideas and Designs
Refine by:
Budget
Sort by:Popular Today
61 - 80 of 982 photos
Item 1 of 3
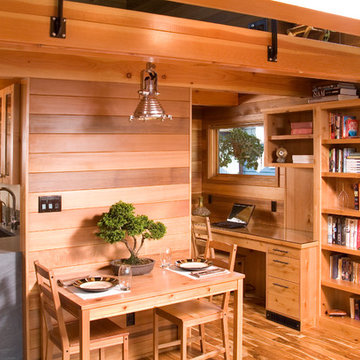
A new acacia wood floor is beautiful. All interior walls are finished with cedar and vertical grain fir details. The homeowner reads and works at home frequently, so this desk space is much used.
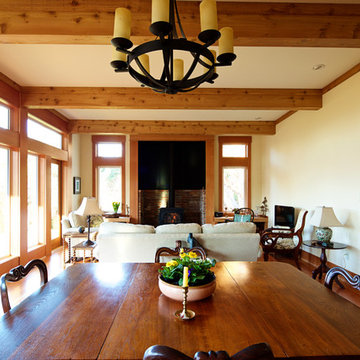
This rancher features an open concept dining and living space, heated by an energy efficient wood burning fireplace. The floor to ceiling windows and wood beams complete this cozy space.
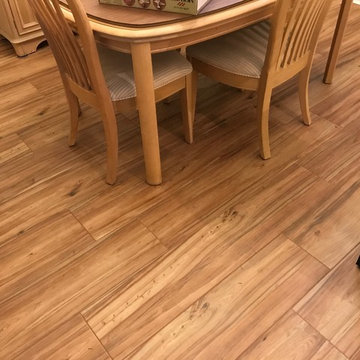
This porcelain features a wide plank and long length. This tile is 48" long. Our installation crews always use leveling clips to ensure a smooth, even install of each and every tile.
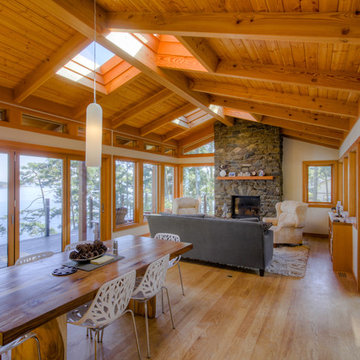
The first of 4 homes that Kettle River Timberworks has done on Sidney Island. Remote built cabin is nestled discretely in the hemlock and arbutus forest. The simple, clean lines of the timberwork tie in seamlessly with the build in cabinetry and trimwork.
Photo by Dom Koric
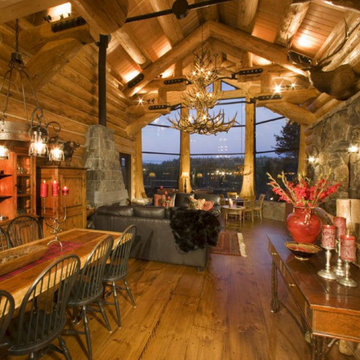
THE RUSTIC
3 BD, 2 BA
starting at
$2,900,000
living space
3,000 sqft
garage + exterior living
4,780 sqft
Embark on adventures from a secluded, California mountain hideaway. This quaint loft with handcrafted trusses is designed to handle the most extreme weather and the heaviest snow loads. The lower level is specially designed for the maintenance, repair, and storage of all your toys.
SPECIAL FEATURES
Thermal Blanket™ roof system
Glass Forest®
Off-grid water system
Bunker
Gun/safe room
Oversized kitchen
Wood storage
Stone pizza oven
Double log trusses and 20” roof logs for 425# snow load
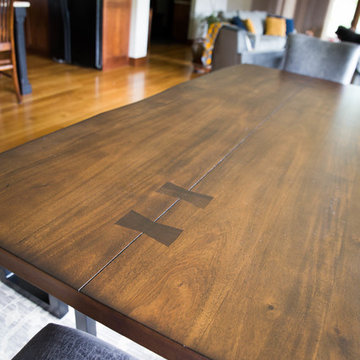
Project by Wiles Design Group. Their Cedar Rapids-based design studio serves the entire Midwest, including Iowa City, Dubuque, Davenport, and Waterloo, as well as North Missouri and St. Louis.
For more about Wiles Design Group, see here: https://wilesdesigngroup.com/
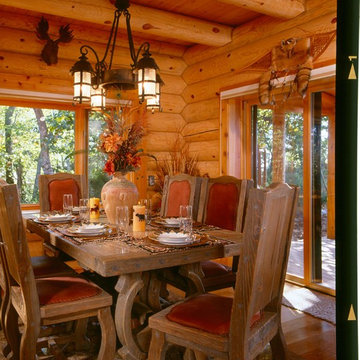
We help you design a log home to take advantage of all your great views. This log home dining room has a walk out door wall and large picture window.
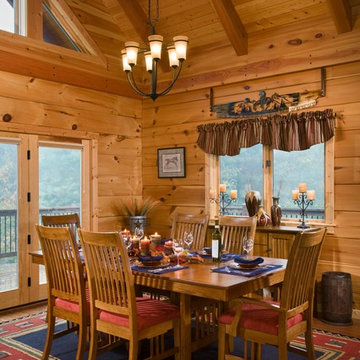
Dining room in corner of great room (kitchen to the right, living area to the left). Note how the nearest window was positioned to allow a hutch to fit perfectly beneath. Photo by Roger Wade Studio
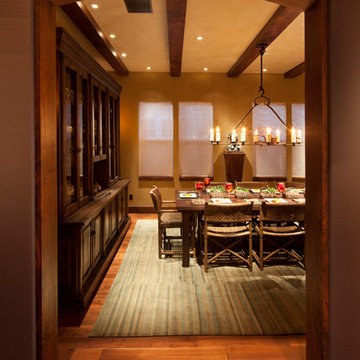
ASID Design Excellence First Place Residential – Best Individual Room (Traditional)
This dining room was created by Michael Merrill Design Studio from a space originally intended to serve as both living room and dining room - both "formal" in style. Our client loved the idea of having one gracious and warm space based on a Santa Fe aesthetic.
Photos © Paul Dyer Photography
Rustic Dining Room Ideas and Designs
4
