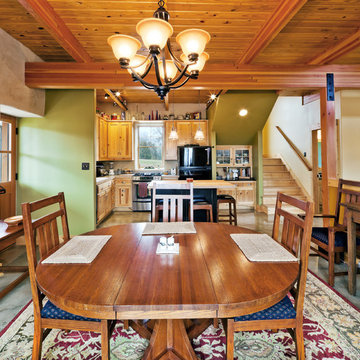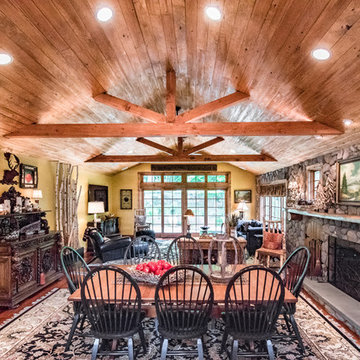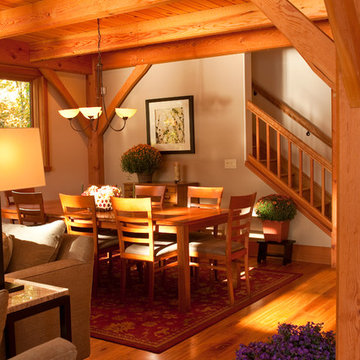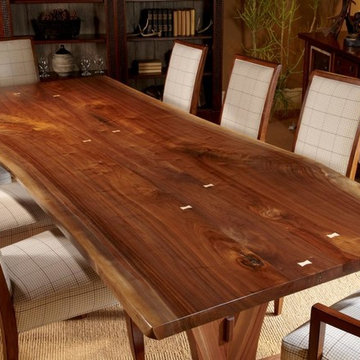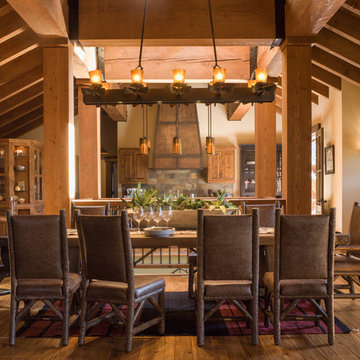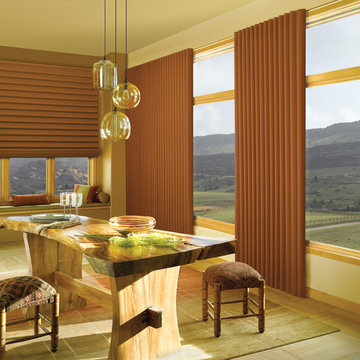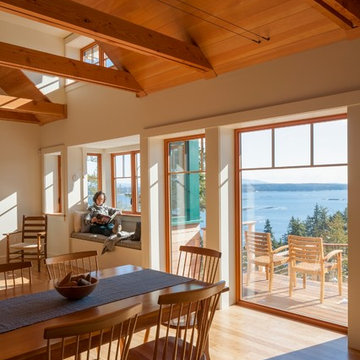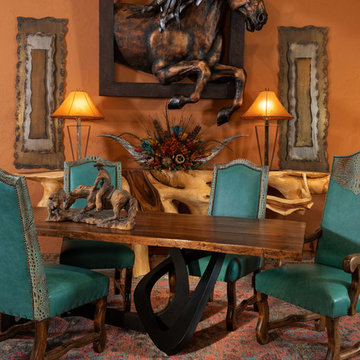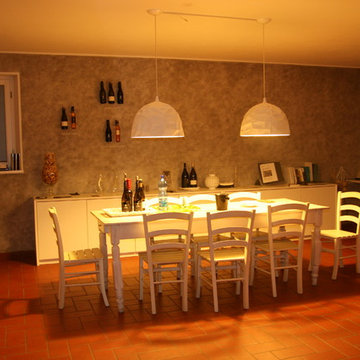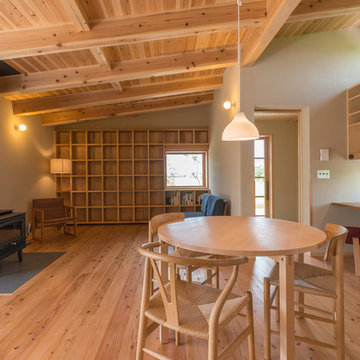Rustic Dining Room Ideas and Designs
Refine by:
Budget
Sort by:Popular Today
161 - 180 of 982 photos
Item 1 of 3
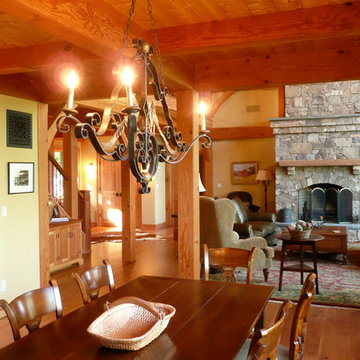
Sitting atop a mountain, this Timberpeg timber frame vacation retreat offers rustic elegance with shingle-sided splendor, warm rich colors and textures, and natural quality materials.
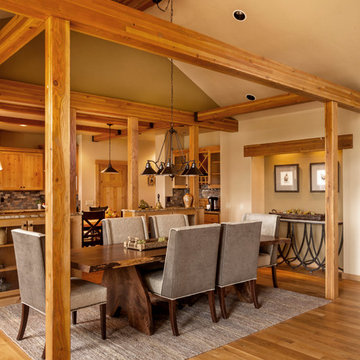
A local salvaged tree created this beautiful and unique live edge dining table. Brock Design Group created a calming retreat for these clients by choosing structured but comfortable furnishings for the entire home paired with custom dining and coffee tables, back patio furnishings, paint and accessories. This rustic yet traditional feel brings the home into a comfortable space.
Photos by Blackstone Edge
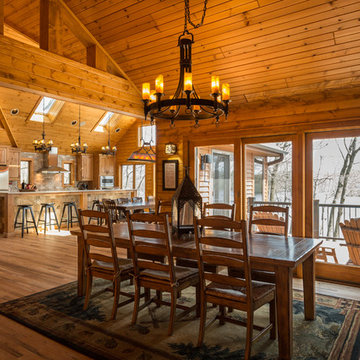
Lowell Custom Homes, Lake Geneva, WI., Scott Lowell, Lowell Management Services, Inc.,
Geneva Cabinet Company, LLC.
Victoria McHugh Photography.
This rustic lake house retreat features an open concept floor plan with uninterrupted views for relaxed living and entertaining. Wood shiplap horizontal wall paneling is used throughout the home to reflect its unique wooded lake lot setting.
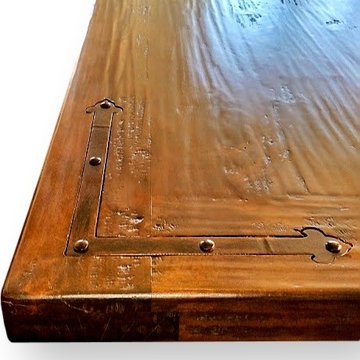
Custom Made Alder Table 10'-0x5'-0 with Rustic Metal Brackets and Yugo Style Legs
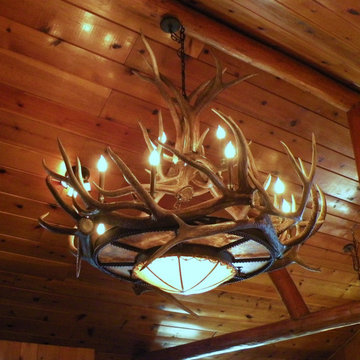
This chandelier has 12, upward-facing candelabra bulbs will wash your room in amber light, and it has a down-light (on a separate circuit) which illuminates a handcrafted rawhide dome that is surrounded by a large, translucent mica disc supported by an iron base.* Its tall design is perfect for a great room, large lobby, dining room, rustic restaurant, or mountain lodge. It is approximately 60″ wide x 60″ tall, and it is constructed from naturally shed antlers found in the wild. No animals are harmed in this process.
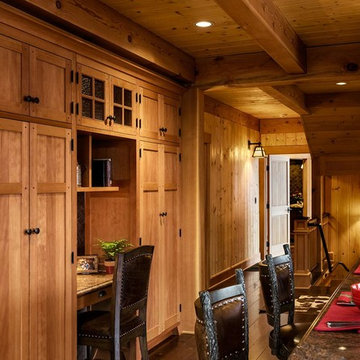
This three-story vacation home for a family of ski enthusiasts features 5 bedrooms and a six-bed bunk room, 5 1/2 bathrooms, kitchen, dining room, great room, 2 wet bars, great room, exercise room, basement game room, office, mud room, ski work room, decks, stone patio with sunken hot tub, garage, and elevator.
The home sits into an extremely steep, half-acre lot that shares a property line with a ski resort and allows for ski-in, ski-out access to the mountain’s 61 trails. This unique location and challenging terrain informed the home’s siting, footprint, program, design, interior design, finishes, and custom made furniture.
Credit: Samyn-D'Elia Architects
Project designed by Franconia interior designer Randy Trainor. She also serves the New Hampshire Ski Country, Lake Regions and Coast, including Lincoln, North Conway, and Bartlett.
For more about Randy Trainor, click here: https://crtinteriors.com/
To learn more about this project, click here: https://crtinteriors.com/ski-country-chic/
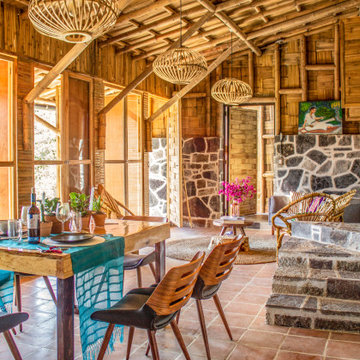
Yolseuiloyan: Nahuatl word that means "the place where the heart rests and strengthens." The project is a sustainable eco-tourism complex of 43 cabins, located in the Sierra Norte de Puebla, Surrounded by a misty forest ecosystem, in an area adjacent to Cuetzalan del Progreso’s downtown, a magical place with indigenous roots.
The cabins integrate bio-constructive local elements in order to favor the local economy, and at the same time to reduce the negative environmental impact of new construction; for this purpose, the chosen materials were bamboo panels and structure, adobe walls made from local soil, and limestone extracted from the site. The selection of materials are also suitable for the humid climate of Cuetzalan, and help to maintain a mild temperature in the interior, thanks to the material properties and the implementation of bioclimatic design strategies.
For the architectural design, a traditional house typology, with a contemporary feel was chosen to integrate with the local natural context, and at the same time to promote a unique warm natural atmosphere in connection with its surroundings, with the aim to transport the user into a calm relaxed atmosphere, full of local tradition that respects the community and the environment.
The interior design process integrated accessories made by local artisans who incorporate the use of textiles and ceramics, bamboo and wooden furniture, and local clay, thus expressing a part of their culture through the use of local materials.
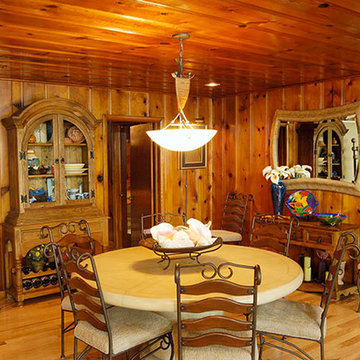
This room was originally the family room of the old cabin, the original knotty pine walls and ceilings were kept.
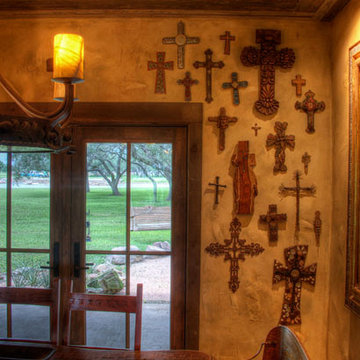
The breakfast room in this South Texas Ranch home exhibits a collection of crosses the owner had. Reclaimed pine flooring finishes the ceiling. Walls are painted with a tobacco stained look. A stage coach bench serves as seating at the head of this table. Photography by Pam Fulcher. Design by Steve Akin for Maison, Rockport, Tx
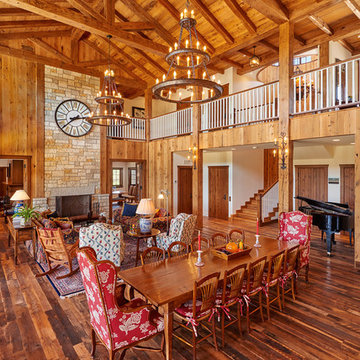
Location: Los Olivos, CA // Type: New Construction // Architect: Appelton & Associates // Photo: Creative Noodle
Rustic Dining Room Ideas and Designs
9
