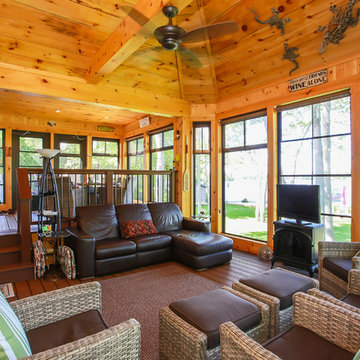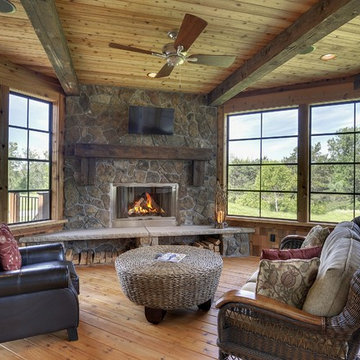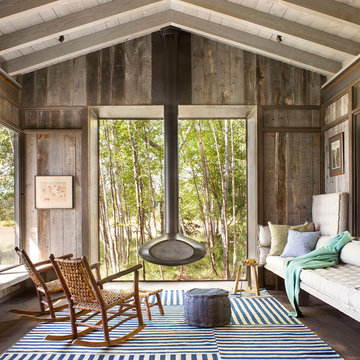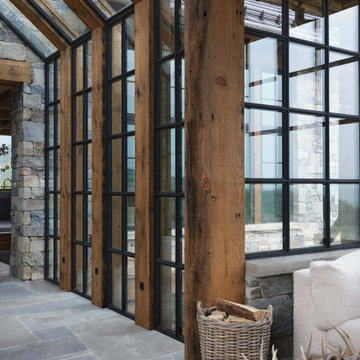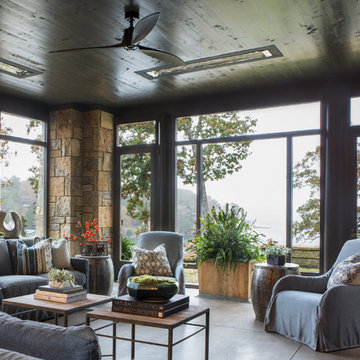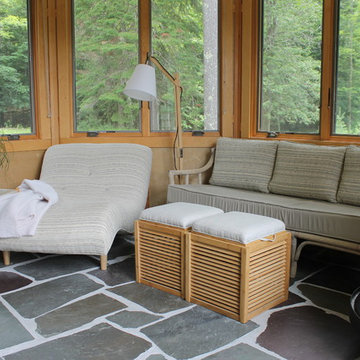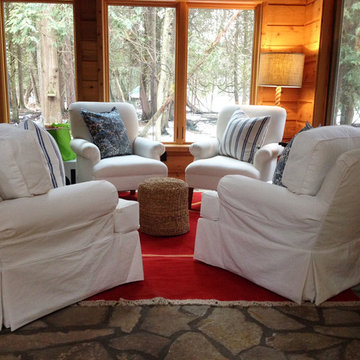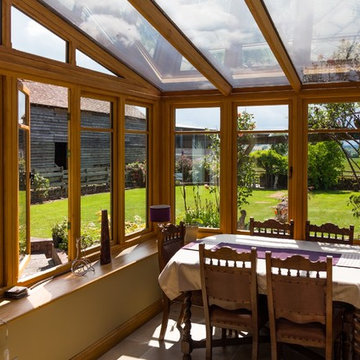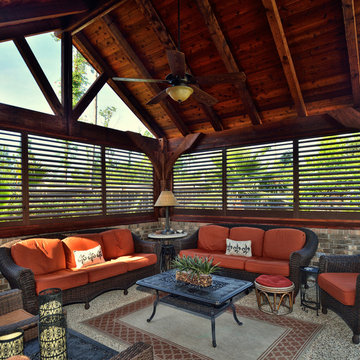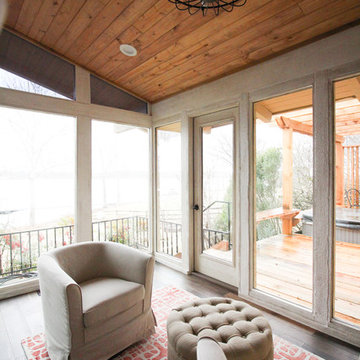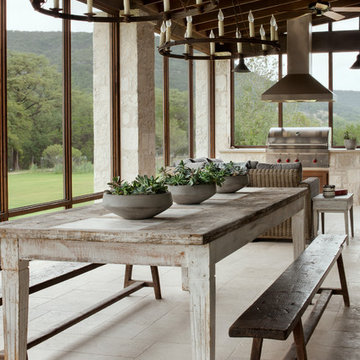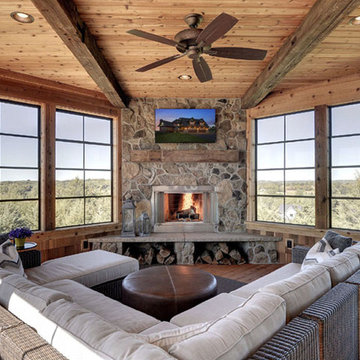Rustic Conservatory Ideas and Designs
Refine by:
Budget
Sort by:Popular Today
181 - 200 of 1,958 photos
Item 1 of 2
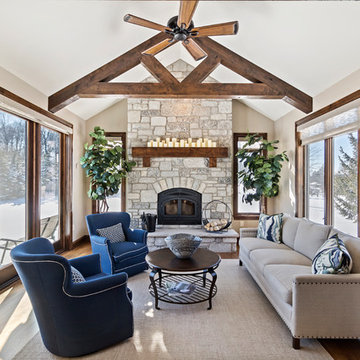
Designing new builds is like working with a blank canvas... the single best part about my job is transforming your dream house into your dream home! This modern farmhouse inspired design will create the most beautiful backdrop for all of the memories to be had in this midwestern home. I had so much fun "filling in the blanks" & personalizing this space for my client. Cheers to new beginnings!
Find the right local pro for your project
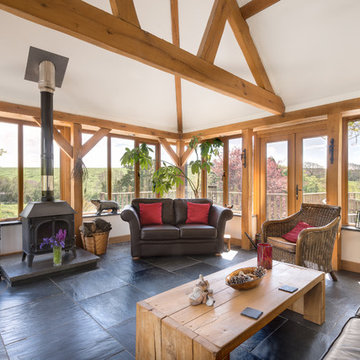
A fabulous garden room, complete with wood-burning stove and overlooking the gardens and South Devon countryside. Photo styling Jan Cadle, Colin Cadle Photography
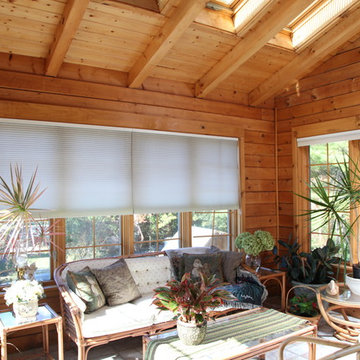
11ft Vaulted ceiling in custom built sunroom with 4 skylights, in log cabin.
CM Allaire & Sons Log Cabin
Mendon Massachusetts
Gingold Photography
www.gphotoarch.com
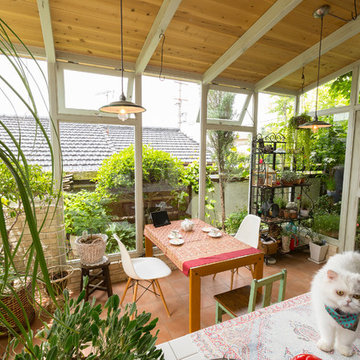
ガーデニングがご趣味のご夫妻のためのオーダーメイドのサンルーム。 団地の中とは思えない異空間。庭やバーベキューの釜はご主人の手造り。サンルームに似合うキッチンや、猫さんのための扉などこだわりの素敵なサンルームが完成。
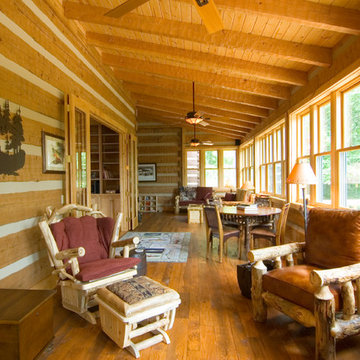
In the Sunroom, one can relax and enjoy the comforts of the indoors with the soothing quality of the outdoors.
Photo by: Tim Mower
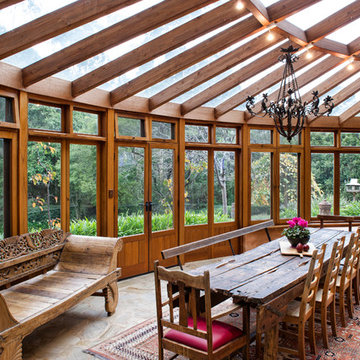
The conservatory used as a living/dining/entertaining space. Multiple French doors open out onto the beautiful gardens and natural bush setting. Track lighting runs the perimeter of the central curved beam. There is a rendered bench around the curve of the conservatory windows as informal seating.
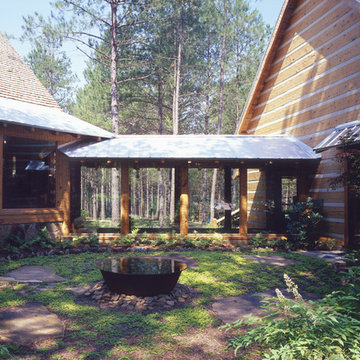
This glass sunroom / breezeway connects the two sections of this log home.
Rustic Conservatory Ideas and Designs
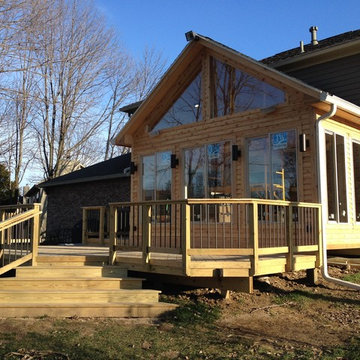
This project is an example of our staged building program, with phase one marking the completion of the sunroom and deck. Phase two is to include a hot tub deck that leads into a paver patio with a custom fire pit (this will be completed at the homeowner’s discretion). Thus far, the completed space includes a rustic open gable sunroom built with select rough hewn cedar and a custom adjoining deck.
10
