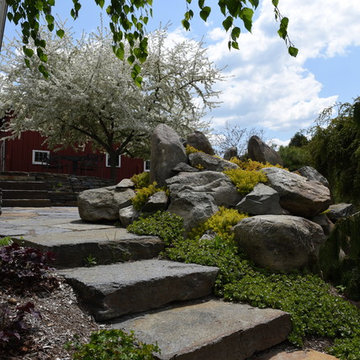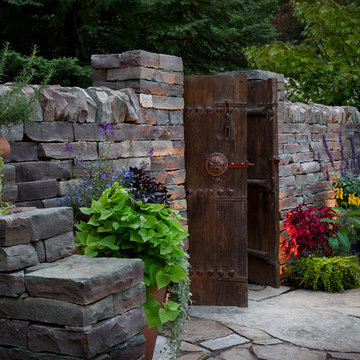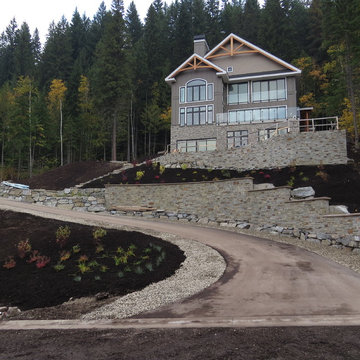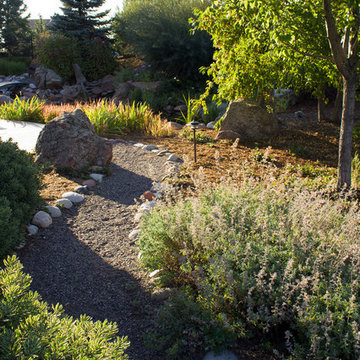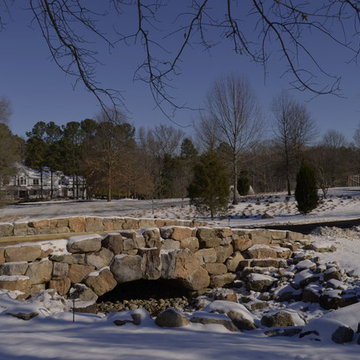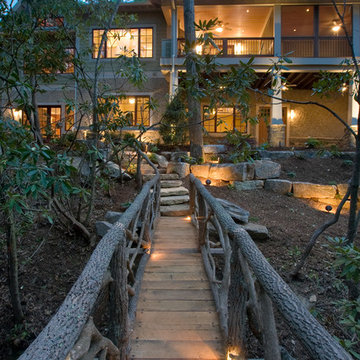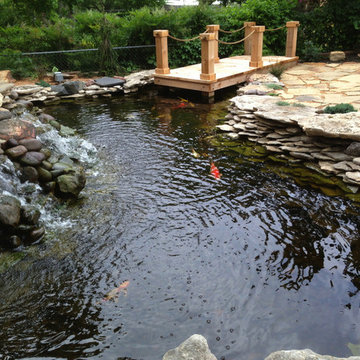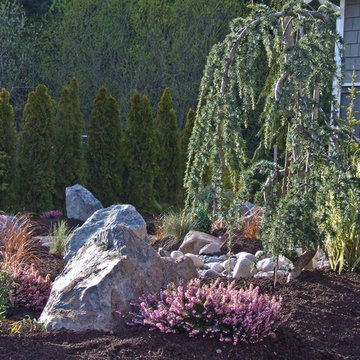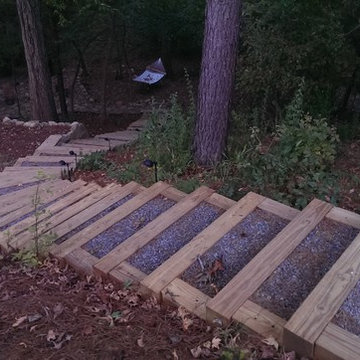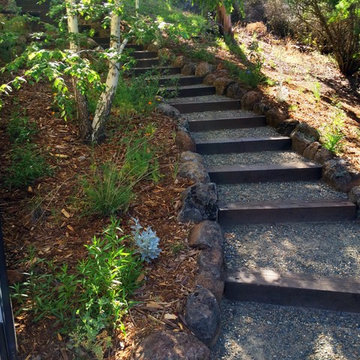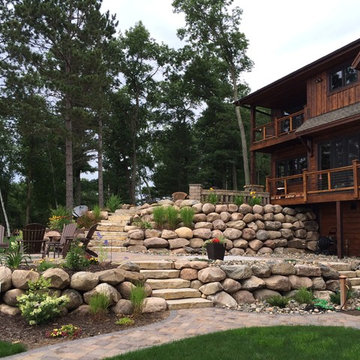Rustic Black Garden Ideas and Designs
Refine by:
Budget
Sort by:Popular Today
61 - 80 of 4,033 photos
Item 1 of 3
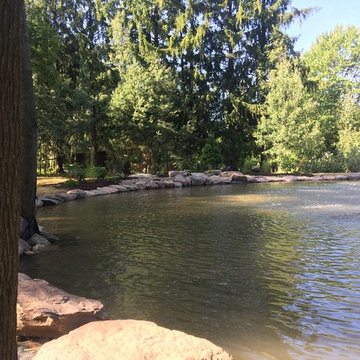
The owners of this property are hosting a wedding soon and needed some help getting the place in shape. They built this large pond by themselves and we helped them by doing the grading/seeding and landscaping around the pond. We also installed this amazing floating fountain, not only as a decorative piece, but also to aerate the pond.
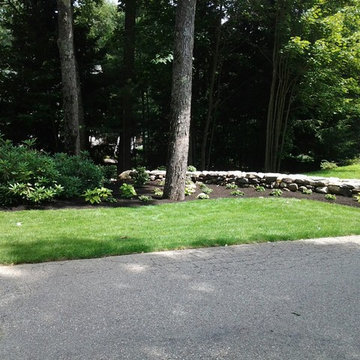
Farmers Stonewall connecting two Native (existing) Boulder outcroppings. With Naturalistic perennial planting. (Landscape Design By Zachary Berger Assoc. LTD)
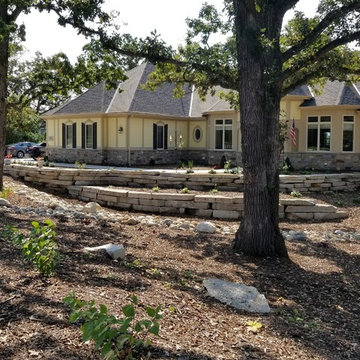
Unique solution to maintain grade to allow large oak trees to remain, and allow for drainage between house and driveway with a dry creek bed.
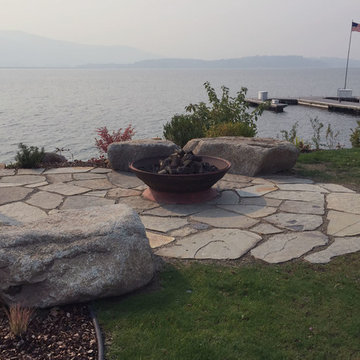
Despite their location just outside downtown, the homeowners have an expansive backyard abutting Lake Pend Oreille. They enjoy the space, but needed a spot to gather lakeside. A patio with natural flagstone pavers is accented with sculptural boulders and seat rocks. A gas fire pit and custom shade sail create a comfortable space for chilly nights and sunny days, maximizing the homeowners' use of the space.
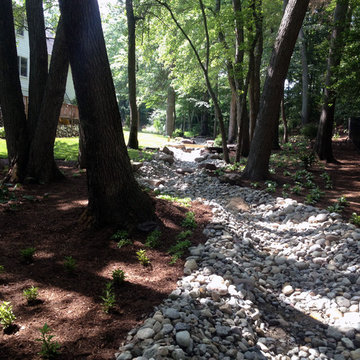
A dry creek bed is an aesthetic solution to storm water runoff. Riverstone provides structural support while maintaining natural beauty.
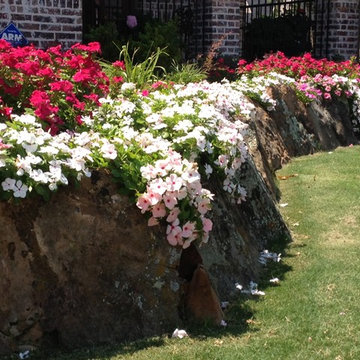
Several feet of elevation between the drive and front door, allowed us to create this large boulder wall around the front of the home. These ar drystacked moss boulders weighing between 300 and 800 pounds each.
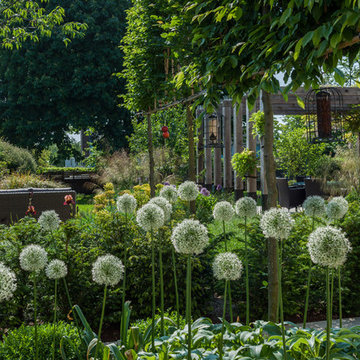
John Glover
A Late 14th century distinctive, rural building with a Grade II listing. Our clients were working on internal renovations and extensions prior to the construction of the garden. When they approached Aralia they were requiring a contemporary garden to match the redeveloped interior rooms.
The family orientated space that we created in the courtyard, was only just a part of a larger garden, but was designed in order to become the more usable area for the family. Aralia used a clean, contemporary design, combined with more traditional references such as the pergola detailing, black metal edge details and the brickwork chosen.
This project included a complete re-model of the space into three separate terraces, with surrounding textual planting and specimen trees. Features of the design included a pleached hedge to enable privacy, bespoke fabricated oak and metal pergolas, and atmospheric lighting. Aralia connected the rest of the natural garden through sculpture landform to blend the contemporary and formal with the natural and informal. Other elements of this garden include a Yorkstone edged bed and instant box hedging to frame the views to the front of the property.
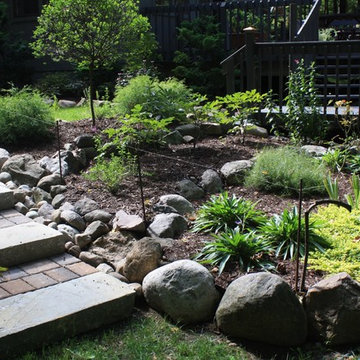
We use natural stone for our steps whenever we can. Some of the most common types are limestone, granite, and sandstone. They stand up to the elements and do not move or come apart like a manufactured step that is glued. All of our steps are guillotine cut. This gives them a nice clean natural finish. Perfect for navigating hillsides.
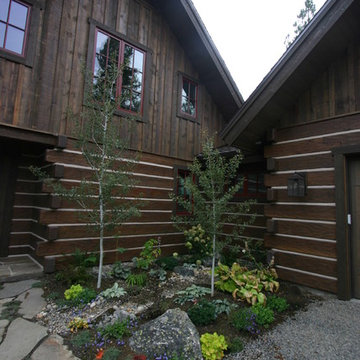
This home sits on the edge of Payette River wetland area with sweeping southern views down the river corridor. The mandate from our client was to make it “cozy” and so we worked to create an open floor plan with a flat 10’ ceiling that would maintain a human scale. Multiple windows and doors in the great room area create a sense of connection to the outside while a wood burning fireplace gives the interior space a place to focus. The upper level is very cozy, being framed within the roof so the side walls are low. The bedrooms are just big enough, sharing a bathroom and featuring south facing window seats that draw your eye outside. One of our favorite features is the three season screened porch off the great room, which the owners promptly hung a hammock in.
Rustic Black Garden Ideas and Designs
4
