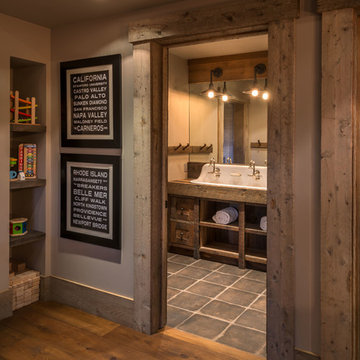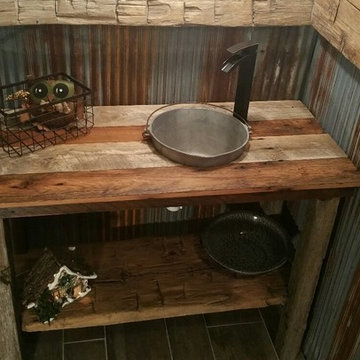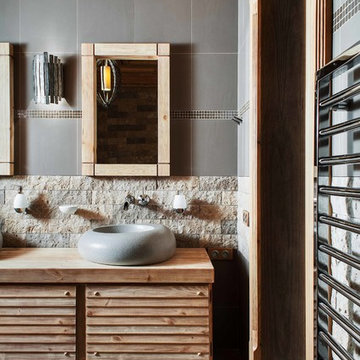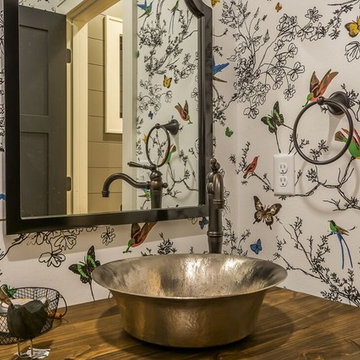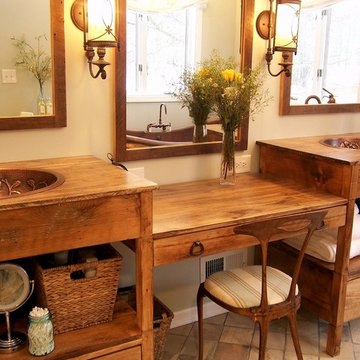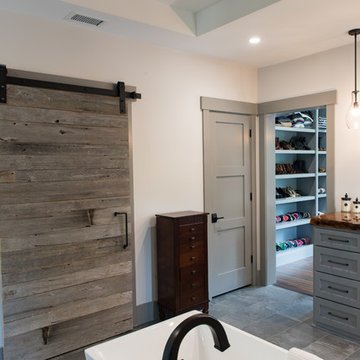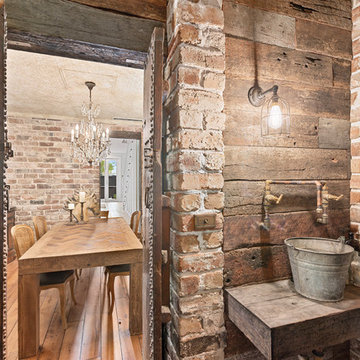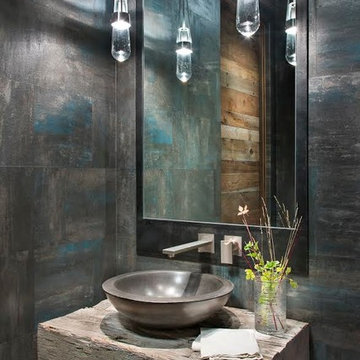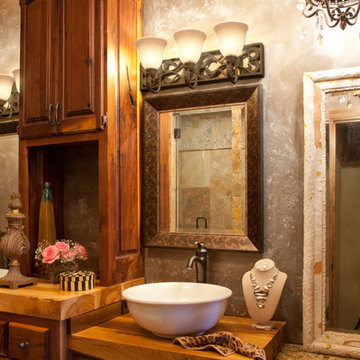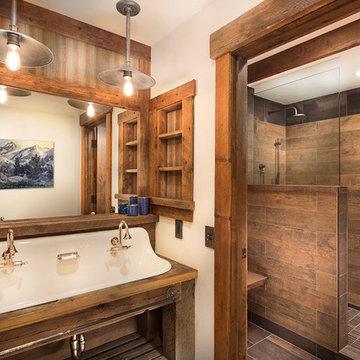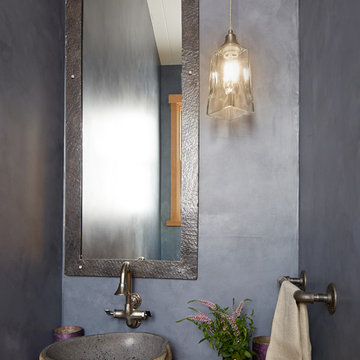Refine by:
Budget
Sort by:Popular Today
121 - 140 of 1,732 photos
Item 1 of 3
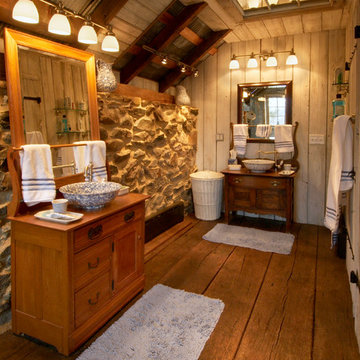
His and Her vanities are actually found antique furniture pieces. The sink bowls were antique bowls hand-drilled to accommodate modern drains and stops. A 6-lite sash was cut into the bathroom ceiling to provide additional light from the skylights above. Venting for the bathroom exhaust fan was chased between two rafters and out the soffit.
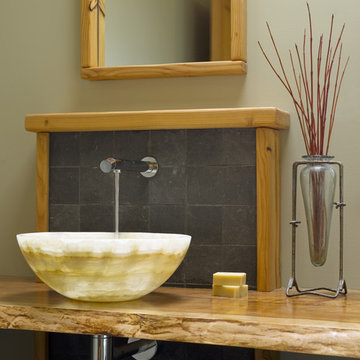
Free floating cherry slab with beautiful onyx sink.
Photography by Susan Teare
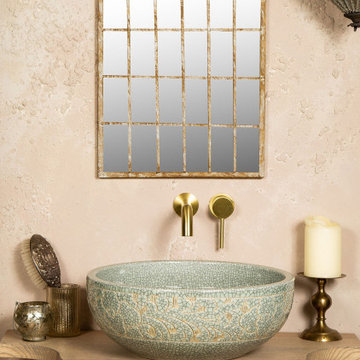
A beautiful crackle glaze finish with a distressed embossed pattern adorning the middle of the basin in a soft minty green, this unique handcrafted countertop wash basin is a gorgeous addition to a rustic, bohemian style bathroom.
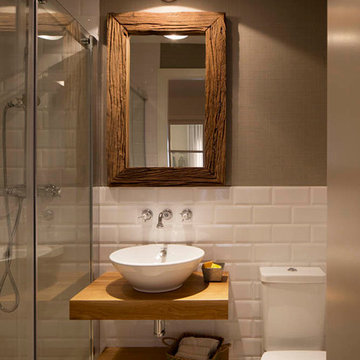
Proyecto realizado por Meritxell Ribé - The Room Studio
Construcción: The Room Work
Fotografías: Mauricio Fuertes
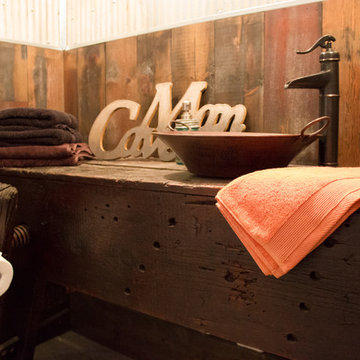
This "man cave" bathroom resides in the shop part of the cabin. A copper vessel sink sits on top of a custom made wood slab vanity.
---
Project by Wiles Design Group. Their Cedar Rapids-based design studio serves the entire Midwest, including Iowa City, Dubuque, Davenport, and Waterloo, as well as North Missouri and St. Louis.
For more about Wiles Design Group, see here: https://wilesdesigngroup.com/

The powder room, located off the kitchen and main entry, is designed with natural elements in mind. Including, the stone rock knobs, walnut live edge countertop, and cross sections of firewood wallpaper.
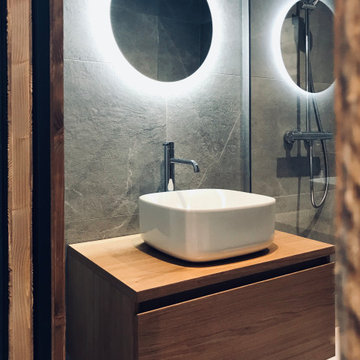
Salle de bain chambre d'ami.
Sol et faïence effet pierre grise. Miroir rétro éclairé. Meuble vasque suspendu sur mesure en chêne et vasque à poser.
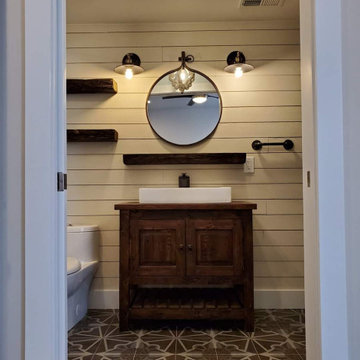
This bathroom features a shiplap accent wall, dark wood vanity, rectangular vessel sink, and rough-hewn wood shelves for a perfect blend of modern and rustic! The walk-in shower comes equipped with a barn style glass door, dark wall tile, and funky geometric shower niche tile to make this a truly unique bathroom.
Rustic Bathroom and Cloakroom with Wooden Worktops Ideas and Designs
7


