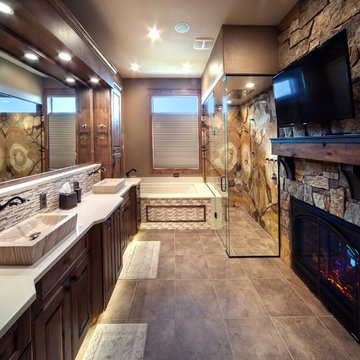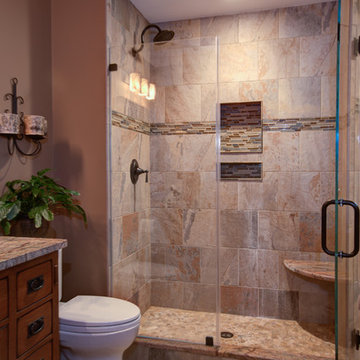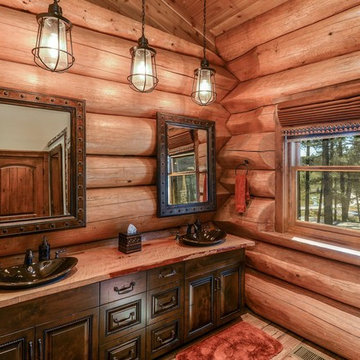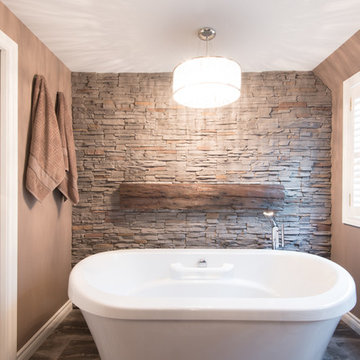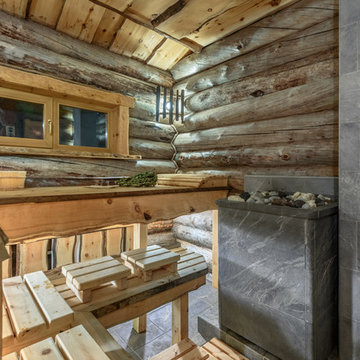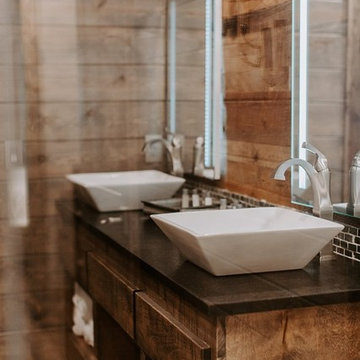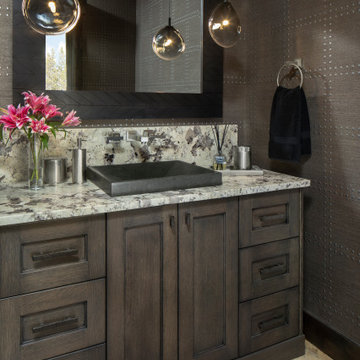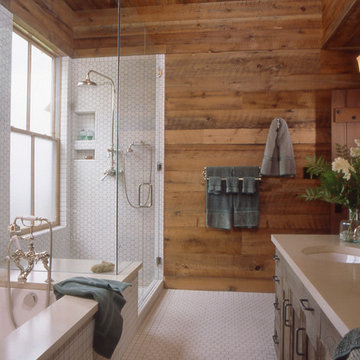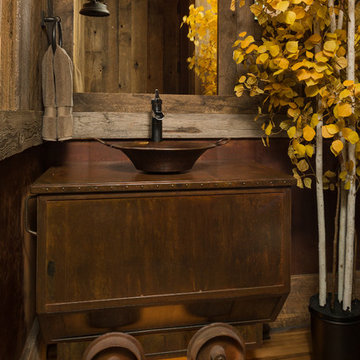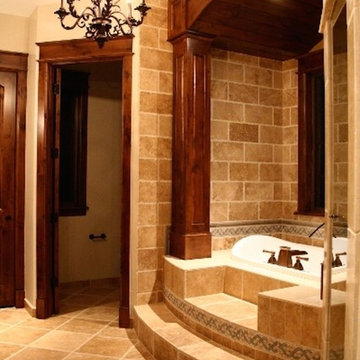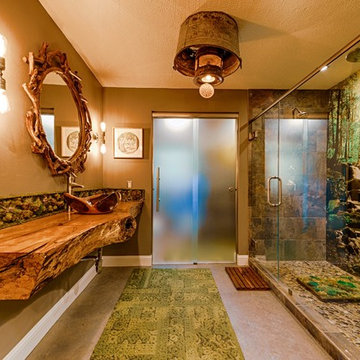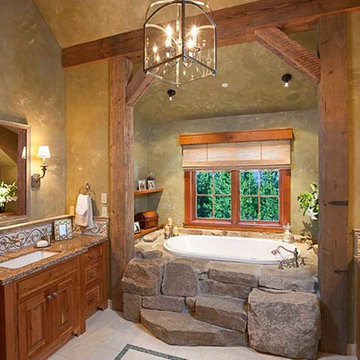Refine by:
Budget
Sort by:Popular Today
101 - 120 of 899 photos
Item 1 of 3
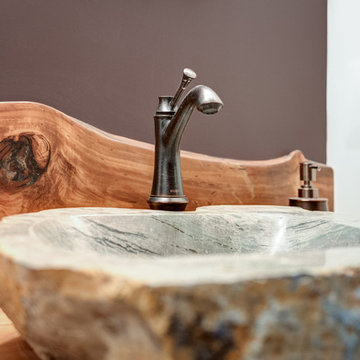
This powder room steps up a notch with a gorgeous carved vessel sink made from stone. The live edge wood counter and backsplash are truly breathtaking. Rustic and modern at the same time.
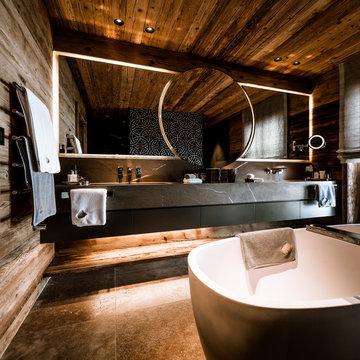
"Rondo" marble statement wall featured in the master bath of the luxury Austrian villa - Chalet N. Space designed by Landau + Kindelbacher
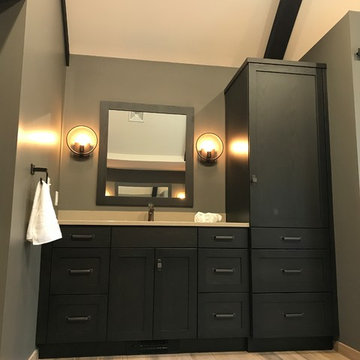
Our owners were looking to upgrade their master bedroom into a hotel-like oasis away from the world with a rustic "ski lodge" feel. The bathroom was gutted, we added some square footage from a closet next door and created a vaulted, spa-like bathroom space with a feature soaking tub. We connected the bedroom to the sitting space beyond to make sure both rooms were able to be used and work together. Added some beams to dress up the ceilings along with a new more modern soffit ceiling complete with an industrial style ceiling fan. The master bed will be positioned at the actual reclaimed barn-wood wall...The gas fireplace is see-through to the sitting area and ties the large space together with a warm accent. This wall is coated in a beautiful venetian plaster. Also included 2 walk-in closet spaces (being fitted with closet systems) and an exercise room.
Pros that worked on the project included: Holly Nase Interiors, S & D Renovations (who coordinated all of the construction), Agentis Kitchen & Bath, Veneshe Master Venetian Plastering, Stoves & Stuff Fireplaces
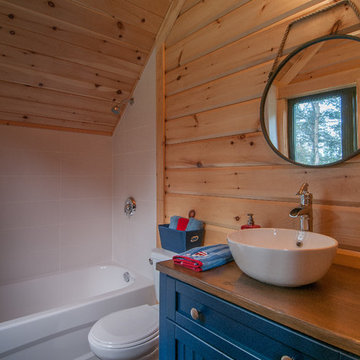
The Labrador has made dreams come true. More than 2500 square feet, this model is spacious and comfortable. The main floor boasts a lovely bedroom, with a gorgeous ensuite. The living room is well lit, thanks to the abundance of windows. The kitchen is welcoming to guests, and makes entertaining both easy and enjoyable. The loft opens to below, and the grand master bedroom includes 2 large windows, with French-style doors. The substantial open area upstairs, with a panoramic view, completes the Labrador. www.timberblock.com
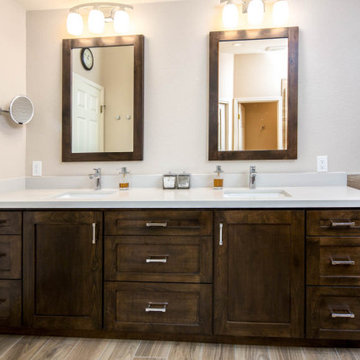
Master Bathroom with warmth and ease of use, second story bathroom with linear drain (Zero Entry) and recessed medicine cabinets that look like framed mirrors matching vanity cabinets.
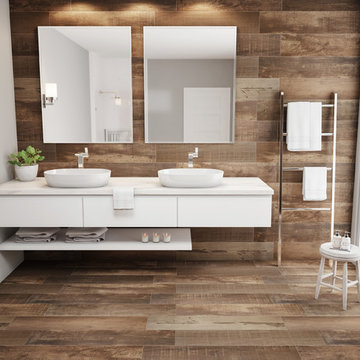
Forest Ibirapuera Mix - The Forest collection evokes the warmth of wood and comes in eight species to create a look that is both rustic and contemporary. The effect is particularly striking when the glazed porcelain is integrated into a natural interior.
Forest 08x40 planks & mosaics come in 8 species: Ibirapuera Mix, Californian Wood, Canela Dourada, Canela Greige, Sequoia Mix, Jacaranda Patina, Araucaria Gris, Araucaria Clara
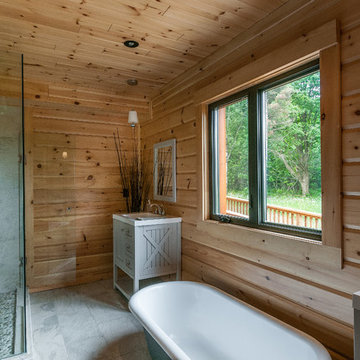
The Labrador has made dreams come true. More than 2500 square feet, this model is spacious and comfortable. The main floor boasts a lovely bedroom, with a gorgeous ensuite. The living room is well lit, thanks to the abundance of windows. The kitchen is welcoming to guests, and makes entertaining both easy and enjoyable. The loft opens to below, and the grand master bedroom includes 2 large windows, with French-style doors. The substantial open area upstairs, with a panoramic view, completes the Labrador. www.timberblock.com
Rustic Bathroom and Cloakroom with Brown Walls Ideas and Designs
6


