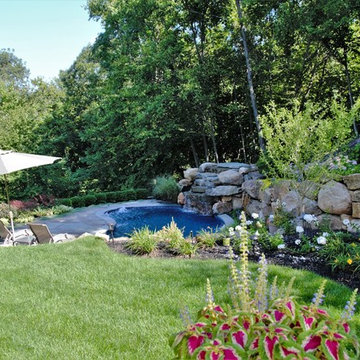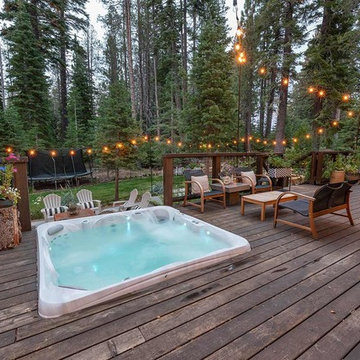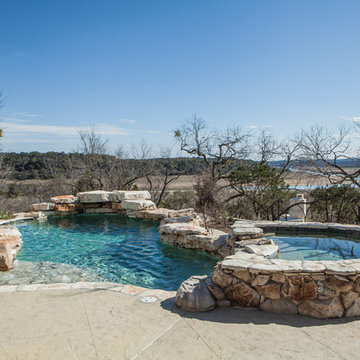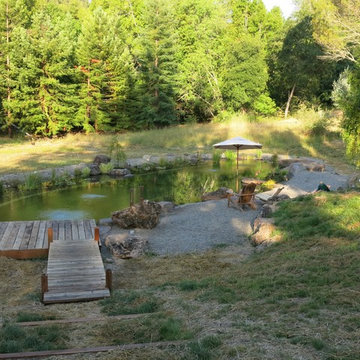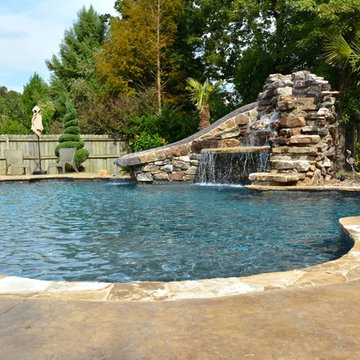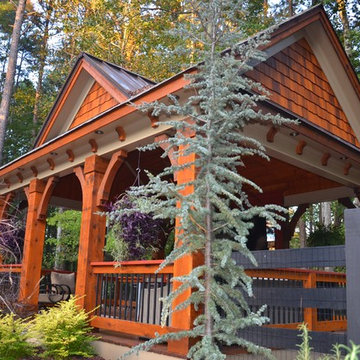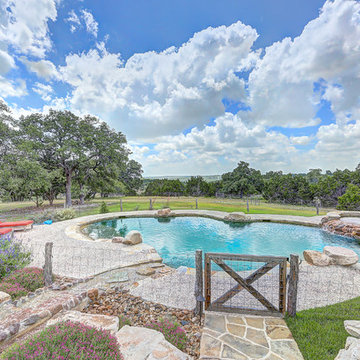Rustic Back Swimming Pool Ideas and Designs
Refine by:
Budget
Sort by:Popular Today
61 - 80 of 3,913 photos
Item 1 of 3
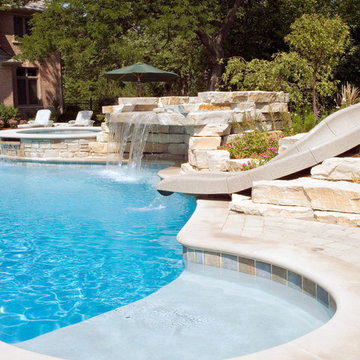
Request Free Quote
This expansive freeform swimming pool in Northbrook, IL has a raised 8'0" hot tub with a spillover water feature. The pool measures approximately 850 square feet. The waterfall leads to the oversized 22'0" slide at the top of the grotto rock structure. Indiana Limestone Pool Coping surrounds the pool and hot tub. Photos by Linda Oyama Bryan
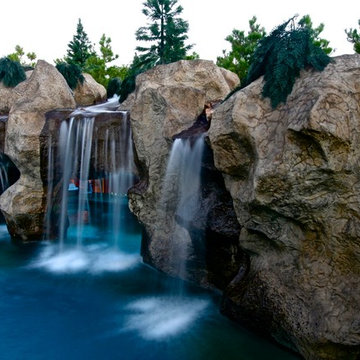
Massive faux rock grotto with multiple waterfalls that lead you into a swim-up bar inside the grotto. A dry entrance on the side of the grotto leads to the kitchen and restroom area, as well as to a private outdoor shower on the other side, accessible from the pool by swimming under a hidden entrance.
The grotto kitchen includes a wine refrigerator, outdoor refrigerator, outdoor dishwasher, a farmhouse apron sink and custom distressed doors for the entry.
The grotto restroom includes a custom faux rock sink base with copper bowl and faucet.
Photo credit: Cameron Caviness
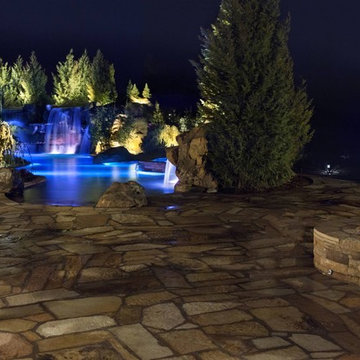
Featured on HGTV's "Cool Pools", the "Scuba Pool" was inspired by the homeowner's love for scuba diving, so we created stone tunnels and a deep diving area as well as lazy rivers and two grottos connected by a native Oklahoma boulder waterfall. A large beach entry gives young ones plenty of play space as well. These homeowners can entertain large groups easily with this multi-function outdoor space.
Design and Construction by Caviness Landscape Design, Inc. photos by KO Rinearson
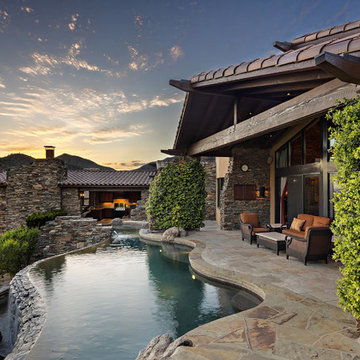
©ThompsonPhotographic.com 2016
Architect / James Hann Design AIA /
Saguaro Forest Lot #286 / Desert Mtn.
Scottsdale, Az. 85262
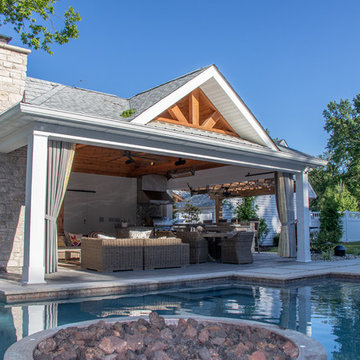
A beautiful poolside outdoor room with a gorgeous fireplace, outdoor grilling and beverage center, living room area, bar seating, and a pergola.
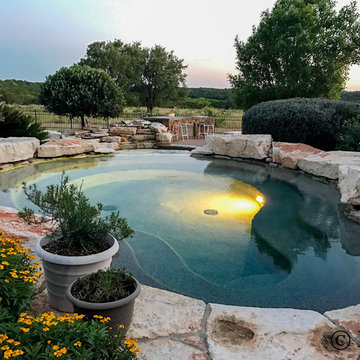
Natural Hill Country Multi Level Recreation and Diving Pools with Oversized Spa. Designed by Mike Farley, constructed by Claffey Pools. Limestone slabs quarried onsite.
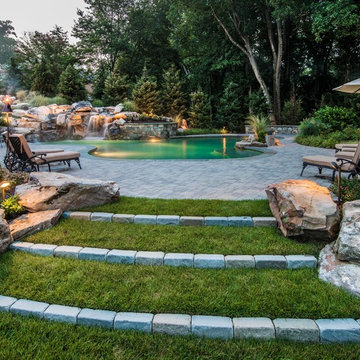
Turf steps with stone cobbles transition from the hardscape to open lawn area, Landscape Architect: Howard Cohen
Surrounds Inc.
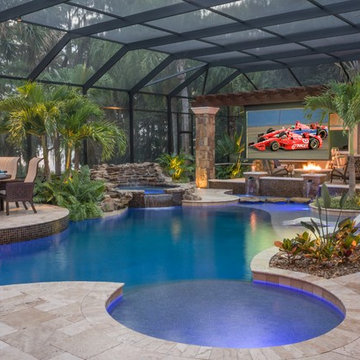
In a 21st century conservatory, this engineered outdoor living area includes totally protected spaces for lounging, swimming, dining or entertaining. Inclement weather will never detract from the enjoyment found in this Elegant by Nature outdoor design by Ryan Hughes Design Build.
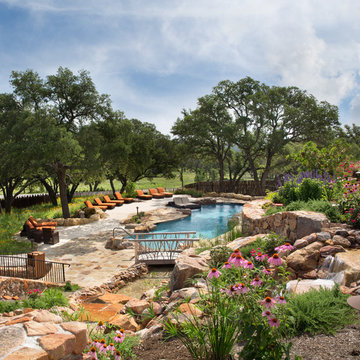
This free form resort pool is in Fredericksburg Texas. This photo shows one of the pools, a part of a larger project.
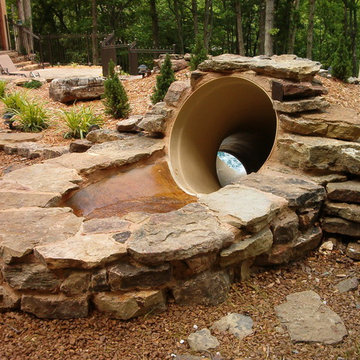
Natural Swimming Pool design utilizing Shotcrete Inground Pool Shell with Natural Sandstone Retaining Walls, Seamless Slate Stamped Concrete decking, 30" Dia. x 22' long Tube Slide exiting under Huge Pool Waterfall. Pool House Features Copper Guttering and Roof Dormer Top, Real Stucco, Large Shower, Dressing Bench Area, Imprinted Compass In Floor all on approx. 45 degree sloped yard.
A Beautiful Job well done!
Design & Pic's by Doug Fender
Const. By Doug & Craig Fender dba
Indian Summer Pool and Spa
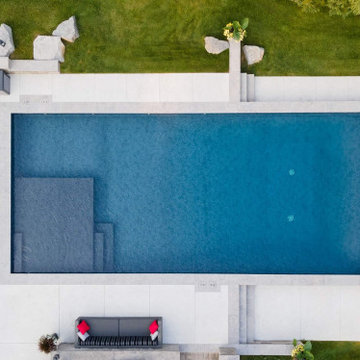
The pool includes a 10’ x 12’ vinyl over steel tanning shelf with integrated steps into the pool. The shelf’s one foot depth is ideal for a children’s play area. The Latham Onyx vinyl liner has a black pebble pond look which beautifully fits into the natural country setting.
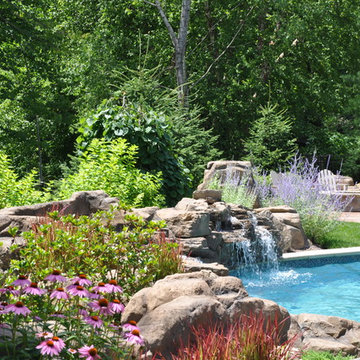
It was a pleasure and a privilege to work with the owners of this custom home while it was still under construction. The early planning allowed LWB to design the topographic features of the site to fit into the amenities that the clients desired such as an organically shaped swimming pool, a spa, planting, etc. The extreme grades in the backyard created an opportunity to place the spa overlooking the pool. The unique grading situation also allowed the pool utilities to be built underneath the lawn in a vented room, hidden from view. Waterfalls in the pool and a water wall help to create a relaxing experience in the homeowner's backyard.
This Project was awarded with a coveted Grand Award in Residential Installation $50,001 & Over by the Ohio Nursery & Landscape Association.

Float this beautiful rustic river pool around the tiki hut and swim up bar, under the bridge and swim through the grotto with a moon roof. The pool includes an oversized hot tub, elevated tanning ledge and beach entry.
Rustic Back Swimming Pool Ideas and Designs
4
