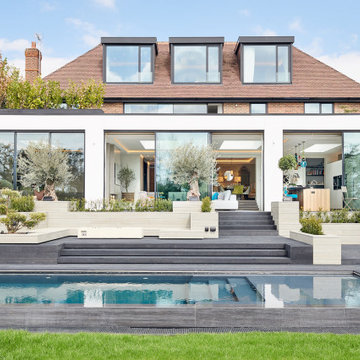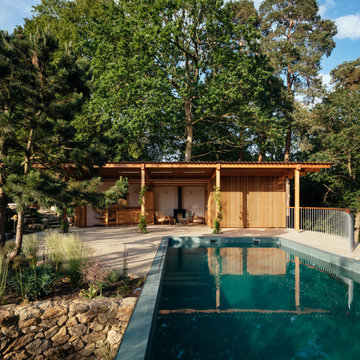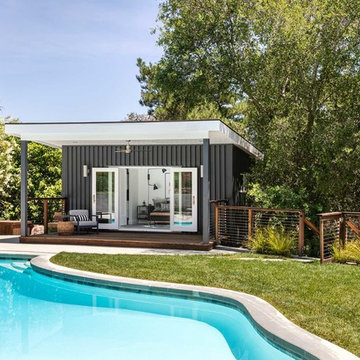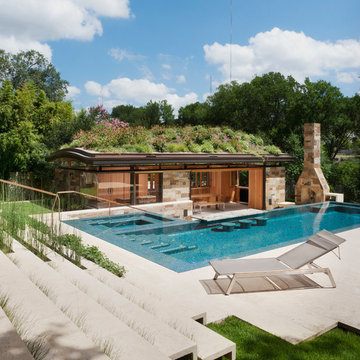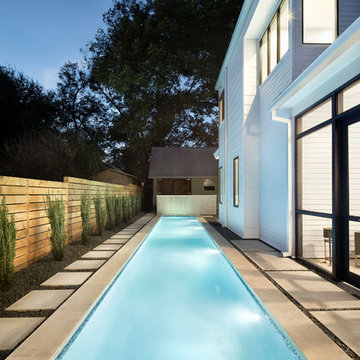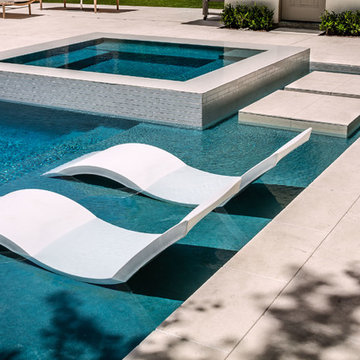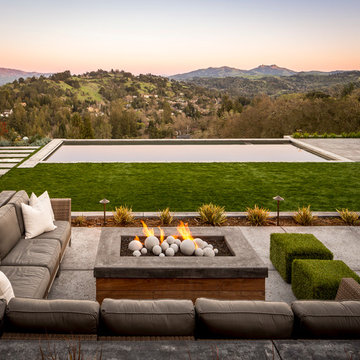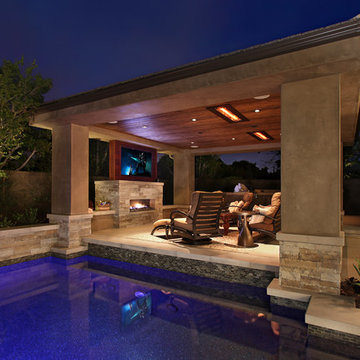Contemporary Back Swimming Pool Ideas and Designs
Refine by:
Budget
Sort by:Popular Today
1 - 20 of 23,267 photos
Item 1 of 3

This Bradford Spa which are made with stainless steel and tile inlay. The inside dimensions of this tub are 12-ft by 8-ft and 14-ft 8-in x 9.5-ft outside dimension.
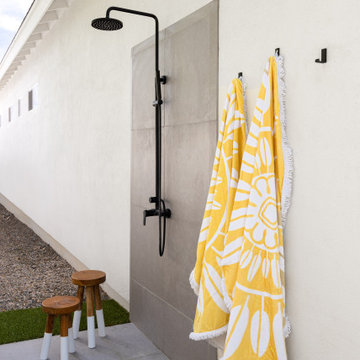
After a day of fun outdoors, it is always nice to spray off before going back into the house. This complete shower is tucked away around the corner of the house to add to the feel of privacy.

Outdoor Elements maximized the available space in this beautiful yard with a contemporary, rectangular pool complete with a large tanning deck and swim jet system. Mosaic glass-tile accents the spa and a shell stone deck and coping add to the contemporary feel. Behind the tanning deck, a large, up-lit, sheer-descent waterfall adds variety and elegance to the design. A lighted gazebo makes a comfortable seating area protected from the sun while a functional outdoor kitchen is nestled near the backdoor of the residence. Raised planters and screening trees add the right amount of greenery to the space.
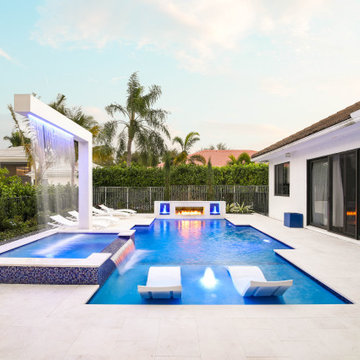
This custom pool and spa have everything a backyard needs. The custom pergola over the spa rains water to keep you warm. There is also a raised wall with 2 bubblers and a fire feature.
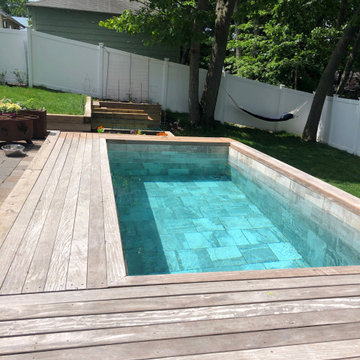
Soake Pool project complete! This is one of our favorites. The customer had a super tight space with a walk out patio that was about 4' above ground. Pool was installed above ground and a wood deck was built up to and around it. Great use of space and super appealing!
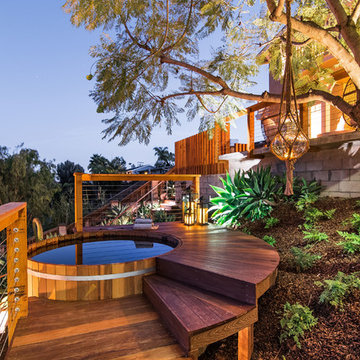
This picture shows the Cedar jacuzzi tub and surrounding Ipe deck lit at night.
Photography: Brett Hilton
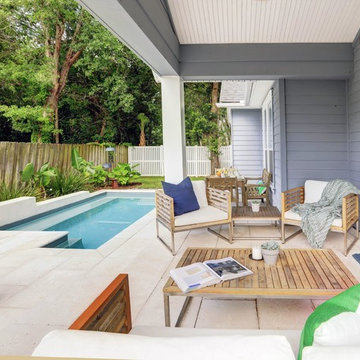
This compact space allows for a lot of outdoor living options, without feeling too cramped. The homeowners really wanted a pool and spa, but didn't believe their yard was big enough. Not only did they get both by incorporating a spool, they also have plenty of room for seating and dining, lush landscaping, and a lawn where their child and dogs can play!
Photo by Craig O'Neal
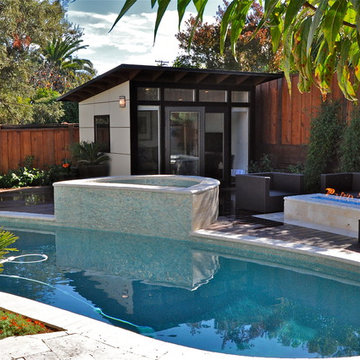
Rather than a home addition, this customer thought outside the box - a satellite lounge area next to the backyard pool is a great space to hang out and relax after a dip. This Studio Shed is coordinated with the exterior space through color matching and orientation.
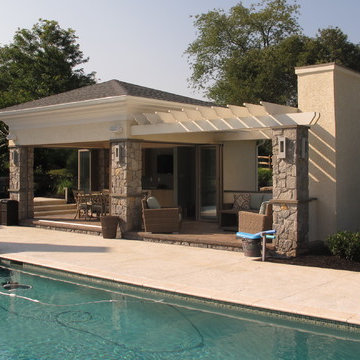
What happens when everything and everyone comes together? This project, an outdoor living and entertainment environment anchored by an OMNIA Group Architects designed poolhouse, is a perfect example of synergy of client and a team of skilled and talented professionals and craftsman. It started with a sophisticated client looking to put in a pool - but they wanted something special and the form they decided on was a beautiful shape which blended the shapes of their land, the sun and the existing house structure (also designed by OMNIA Group Architects.) The client had toyed with the idea of a cabana / pool house of some sort and contacted us to design it. We worked together to create an indoor - outdoor experience of infinite flexibility. Featuring folding walls of glass (www.nanawall.com) this wood and stone and stucco structure seamlessly blends formality and a sleek nature inspired modern character. This essence is enhanced by neutral hues which reflect the colors of the home and the pool decking. These neutrals are punctuated by natural wood browns and subtle greens on the cabinetry. The poolhouse is comprised of an encloseable dining space, an arbor capped living space which features a fireplace for cooler fall nights, a dressing area with washer dryer and ingenious OMNIA Group Architects designed cabinetry for towels and storage and finally a cool simple powder room. A typical example of the melding of features is how the vertical grain of the grass colored bamboo bar cabinet doors mimic the tall modern grasses specified by the landscape designer, Landscape Design Group. The pool was designed and built by Armond Pools. THe project is located in Skippack, Pennsylvania.
Contemporary Back Swimming Pool Ideas and Designs
1
