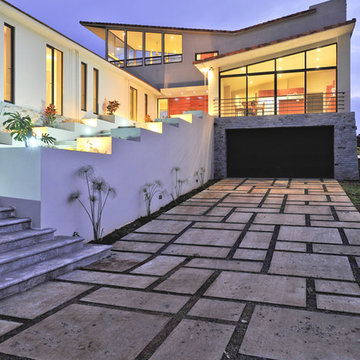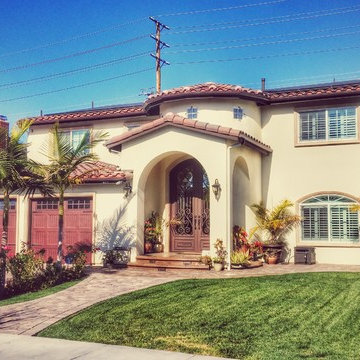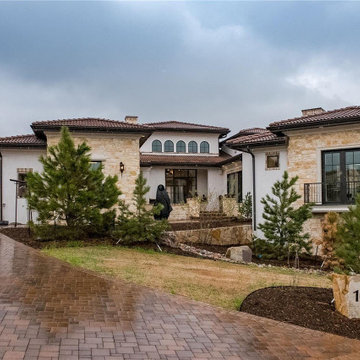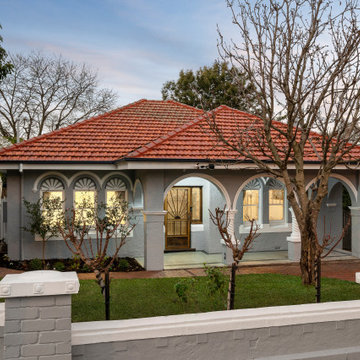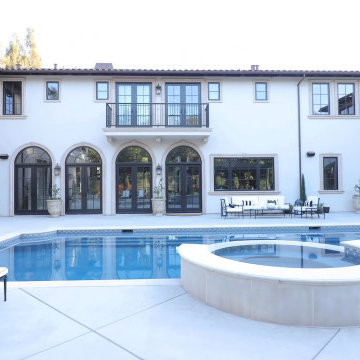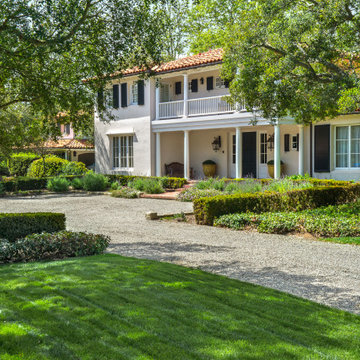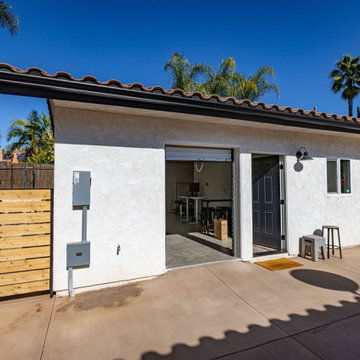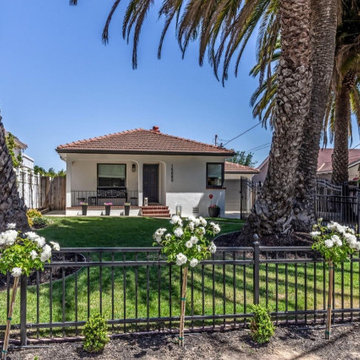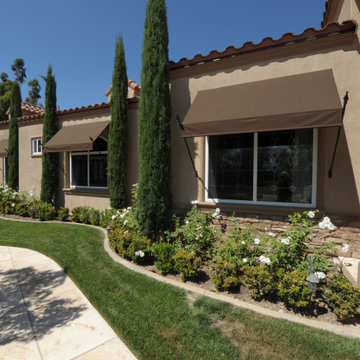Render House Exterior with a Red Roof Ideas and Designs
Refine by:
Budget
Sort by:Popular Today
121 - 140 of 563 photos
Item 1 of 3
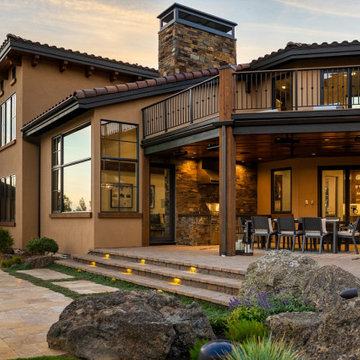
This modern Tuscan Villa was designed around the incredible views of the property, connecting each room to the outdoors and framing the iconic Monkey Face Rock, located just across the Crooked River. The Tuscan inspiration offers warm, sun-bleached colors and a layout with space for gathering. The outdoor livings spaces were intentionally planned for entertaining and taking in the surrounding beauty. From the beautiful pool to the custom firepit and gourmet outdoor kitchen, the entire home is a testament to the Central Oregon lifestyle and the importance of the outdoors.
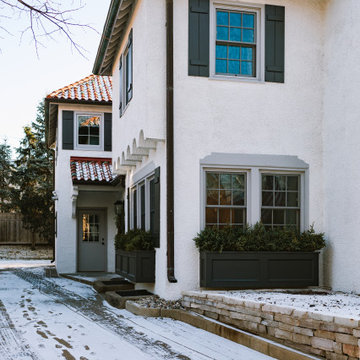
This was a whole house inside and out renovation in the historic country club neighborhood of Edina MN.
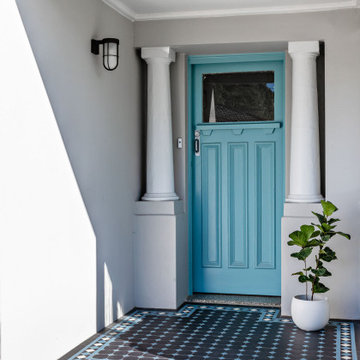
A restored front entry removed the enclosed porch and reinstated a central entry path and tessellated tiles.
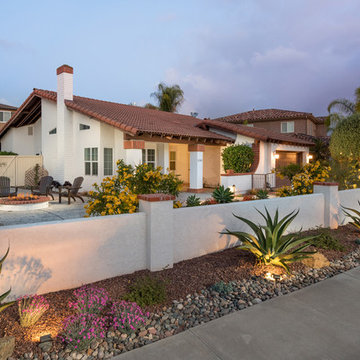
This San Diego home exterior was remodeled with drought-resistant plants and materials, making this beautiful and tranquil hardscape. The hardscape extended the useable space well into the front-side yard with a matching firepit and seating space. What a relaxing way to enjoy the sunset in an easy-to-care-for front yard! www.choosechi.com. Photos by Scott Basile, Basile Photography.
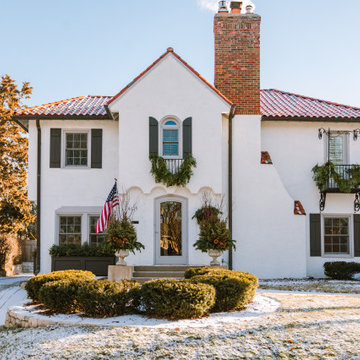
This was a whole house inside and out renovation in the historic country club neighborhood of Edina MN.
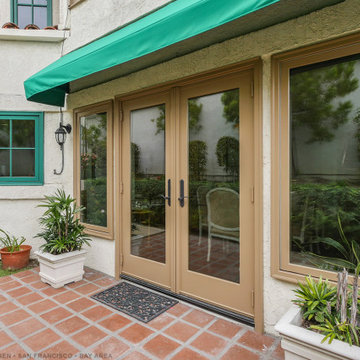
New windows and French doors we installed in this pretty California home. Windows and doors don't just come in white as shown here with these sand tone casement windows and French style patio doors, and green casement windows against the stucco finish of this gorgeous home. Now is the time to replace your windows and doors with Renewal by Andersen of San Francisco serving the whole Bay Area.
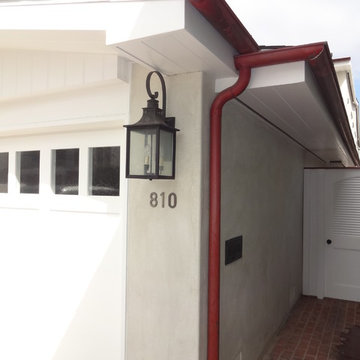
Custom Water Front Home (remodel)
Balboa Peninsula (Newport Harbor Frontage) remodeling exterior and interior throughout and keeping the heritage them fully intact. http://ZenArchitect.com
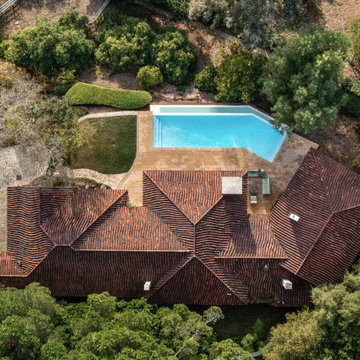
Every room in The Artist's Abode offers a seamless connection to the outdoors, fostering an effortless integration with its natural setting.
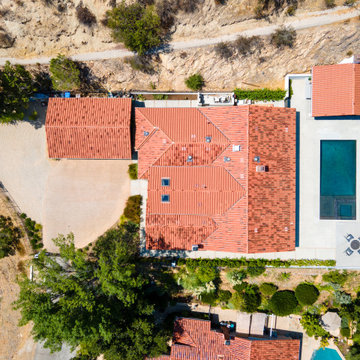
Taking in the panoramic views of this Modern Mediterranean Resort while dipping into its luxurious pool feels like a getaway tucked into the hills of Westlake Village. Although, this home wasn’t always so inviting. It originally had the view to impress guests but no space to entertain them.
One day, the owners ran into a sign that it was time to remodel their home. Quite literally, they were walking around their neighborhood and saw a JRP Design & Remodel sign in someone’s front yard.
They became our clients, and our architects drew up a new floorplan for their home. It included a massive addition to the front and a total reconfiguration to the backyard. These changes would allow us to create an entry, expand the small living room, and design an outdoor living space in the backyard. There was only one thing standing in the way of all of this – a mountain formed out of solid rock. Our team spent extensive time chipping away at it to reconstruct the home’s layout. Like always, the hard work was all worth it in the end for our clients to have their dream home!
Luscious landscaping now surrounds the new addition to the front of the home. Its roof is topped with red clay Spanish tiles, giving it a Mediterranean feel. Walking through the iron door, you’re welcomed by a new entry where you can see all the way through the home to the backyard resort and all its glory, thanks to the living room’s LaCantina bi-fold door.
A transparent fence lining the back of the property allows you to enjoy the hillside view without any obstruction. Within the backyard, a 38-foot long, deep blue modernized pool gravitates you to relaxation. The Baja shelf inside it is a tempting spot to lounge in the water and keep cool, while the chairs nearby provide another option for leaning back and soaking up the sun.
On a hot day or chilly night, guests can gather under the sheltered outdoor living space equipped with ceiling fans and heaters. This space includes a kitchen with Stoneland marble countertops and a 42-inch Hestan barbeque. Next to it, a long dining table awaits a feast. Additional seating is available by the TV and fireplace.
From the various entertainment spots to the open layout and breathtaking views, it’s no wonder why the owners love to call their home a “Modern Mediterranean Resort.”
Photographer: Andrew Orozco
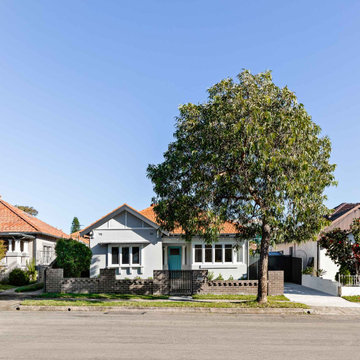
Restored front facade to remove the enclosed porch, rebuild the front fence and tessellated entry path. New paint colours and landscaping.
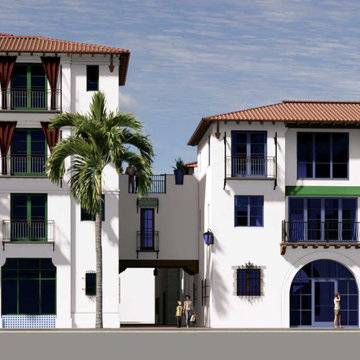
The Chapala Development offers 39 units spread over 30,000 square feet and an additional 5,000 square feet of commercial space. View is from Chapala Street.
Render House Exterior with a Red Roof Ideas and Designs
7
