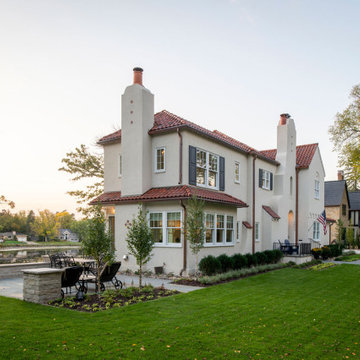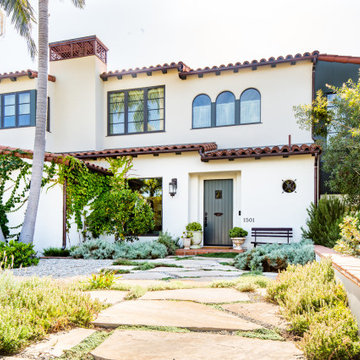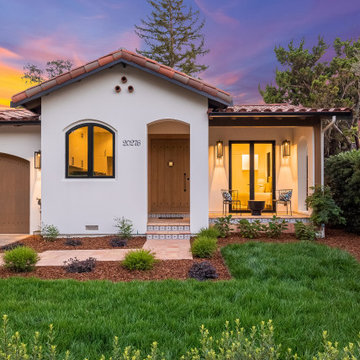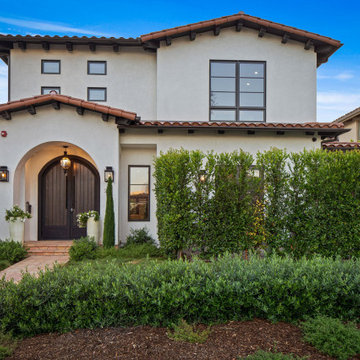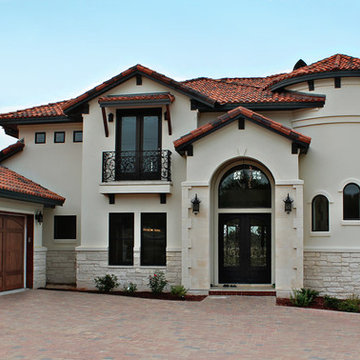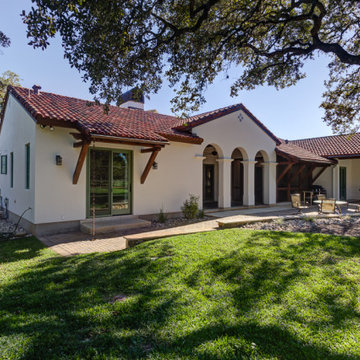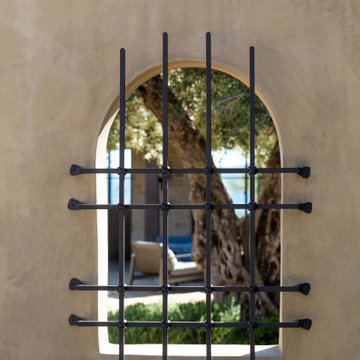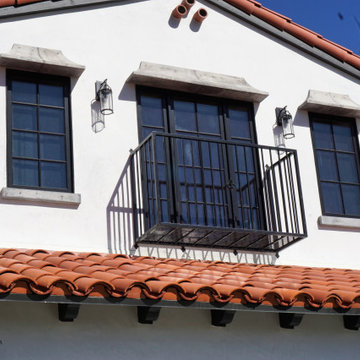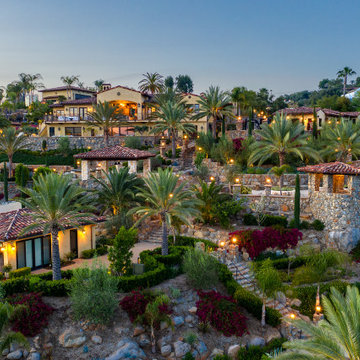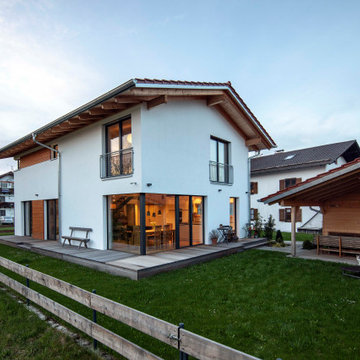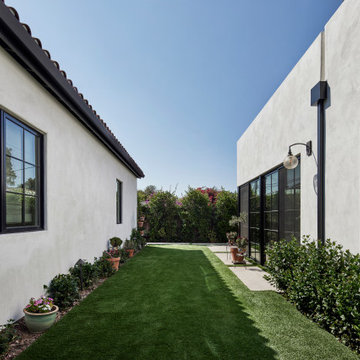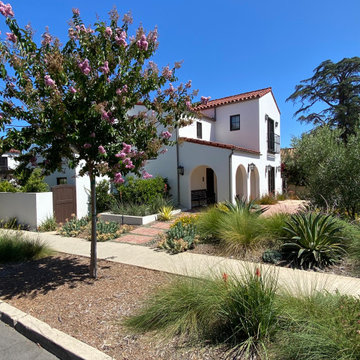Render House Exterior with a Red Roof Ideas and Designs
Refine by:
Budget
Sort by:Popular Today
41 - 60 of 563 photos
Item 1 of 3
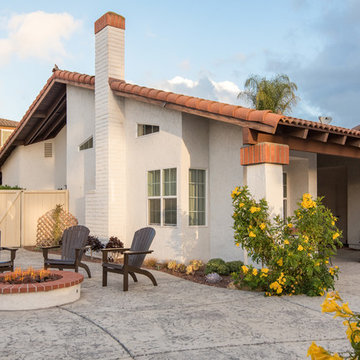
This Rancho Bernardo home was renovated to utilize all of its exterior space with concrete pathways leading to the side backyard. Featuring a beautifully matching gas firepit to balance the easy-maintenance hardscape, this front yard is enclosed with partial walls to match the exterior of the home. www.choosechi.com. Photos by Scott Basile, Basile Photography.
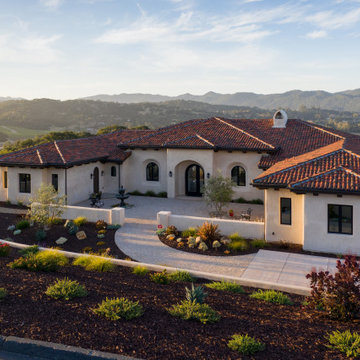
Overlooking the Huasna Valley below, this Monte Sereno home embraces the Spanish style of the community, with its exposed rafter tails, clay tile roof, recessed windows, and mottled stucco finish. The protected entry courtyard is perfect for morning coffee or keeping cool on the northerly side on hot summer days. The front door draws you in with a unique bottle glass texture and sight line directly into the great room and out to the vast rear patio. Similar to the arrangement of the front courtyard, the outdoor sitting area is protected on both sides by the projection of the home’s dining room and master suite as well as a large roof element that creates the perfect place to watch the sunset, sit around the fire pit, and behold the breathtaking views of the surrounding hills.
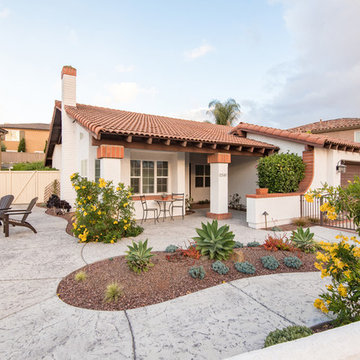
This Rancho Bernardo exterior hardscape was transformed into a contemporary while drought-resistant enclosed front yard with stucco partial walls. The stucco partial walls matching the exterior of the home is paired with an electric firepit and seating area. www.choosechi.com. Photos by Scott Basile, Basile Photography.
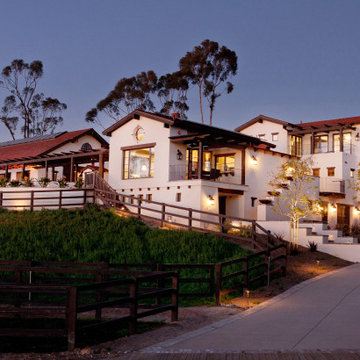
The stable + clubhouse complex is quite a site to take in at dusk. Although we referenced California Romantica + Lilian Rice's styles, the Acropolis in Greece was our inspiration for the siting + massing.
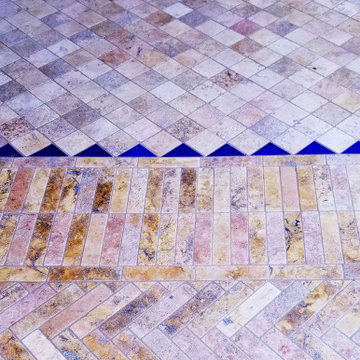
New Moroccan Villa on the Santa Barbara Riviera, overlooking the Pacific ocean and the city. In this terra cotta and deep blue home, we used natural stone mosaics and glass mosaics, along with custom carved stone columns. Every room is colorful with deep, rich colors. In the master bath we used blue stone mosaics on the groin vaulted ceiling of the shower. All the lighting was designed and made in Marrakesh, as were many furniture pieces. The entry black and white columns are also imported from Morocco. We also designed the carved doors and had them made in Marrakesh. Cabinetry doors we designed were carved in Canada. The carved plaster molding were made especially for us, and all was shipped in a large container (just before covid-19 hit the shipping world!) Thank you to our wonderful craftsman and enthusiastic vendors!
Project designed by Maraya Interior Design. From their beautiful resort town of Ojai, they serve clients in Montecito, Hope Ranch, Santa Ynez, Malibu and Calabasas, across the tri-county area of Santa Barbara, Ventura and Los Angeles, south to Hidden Hills and Calabasas.
Architecture by Thomas Ochsner in Santa Barbara, CA
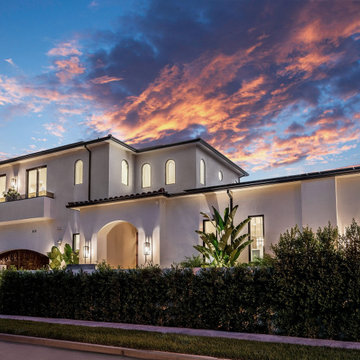
Situated in the hip and upcoming neighborhood of Toluca Lake, overlooking the lakeside golf club, the house sits on a corner lot with extensive two-side private gardens. While the house is mainly influenced by a Mediterranean style, with arched windows and French doors, interior hallway arches and columns, romantic outdoor fireplaces, the interior style, however, leans toward a minimalist yet warm design. Black frame modern pocket doors in the living room creates a blurred interior/exterior transition with the 500 SQFT outdoor patio. The high modern vault ceiling design and its double height areas make the significance of the home’s scale even more compelling. The interior material palette is wholesome with earth and milky tones, in perfect symbiosis with the cyan pool and the deep magenta bougainvillea.
Render House Exterior with a Red Roof Ideas and Designs
3
