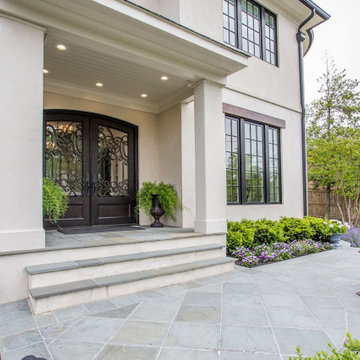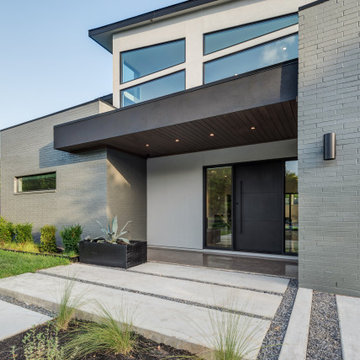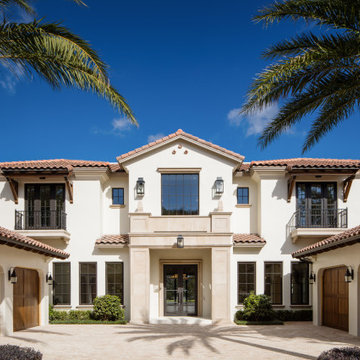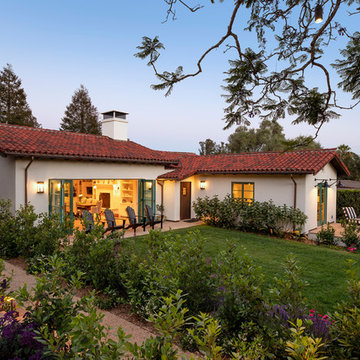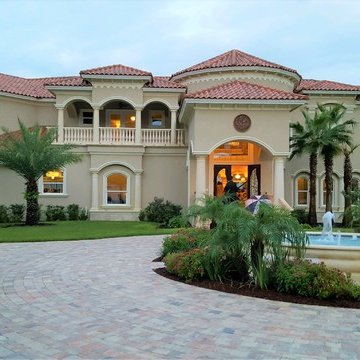Render House Exterior Ideas and Designs
Refine by:
Budget
Sort by:Popular Today
201 - 220 of 51,984 photos
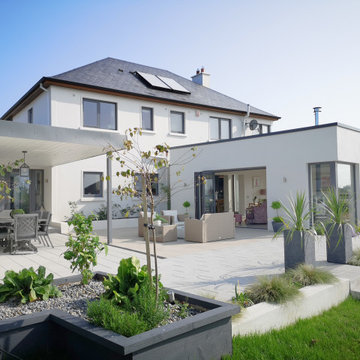
The side extension retains the language of the existing building, with hip roof and stone cladding. The design intention was to be respectful of its location within an estate of similar styles and to appear as if it had always existed.

The project includes 8 townhouses (that are independently owned as single family homes), developed as 4 individual buildings. Each house has 4 stories, including a large deck off a family room on the fourth floor featuring commanding views of the city and mountains beyond
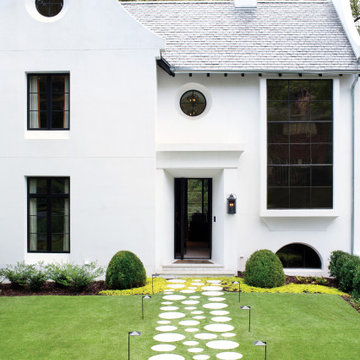
Hinkley Path Lights add impeccable style and safety to walkways and outdoor living environments to create sophisticated curb appeal. This item is available locally at Cardello Lighting.
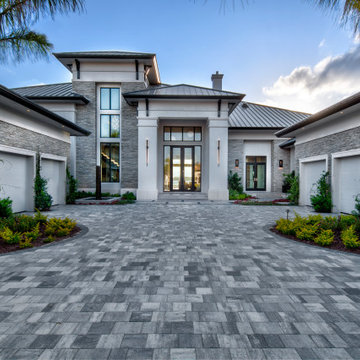
Modern luxury home design with stucco and stone accents. The contemporary home design is capped with a bronze metal roof.
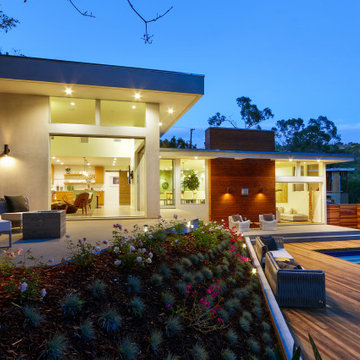
A remodel of a midcentury home, with family room addition, new pool and patios. MAKE drew inspiration from the existing horizontal lines of the existing midcentury residence, also complimenting those lines with the addition of vertical architectural gestures and a new family room with a heightened roof line. We site planned the home to shelter the pool and enhance the sense of privacy and as an extension of the livable area.

The open space plan on the main level of the Prairie Style home is deceiving of the actual separation of spaces. This home packs a punch with a private hot tub, craft room, library, and even a theater. The interior of the home features the same attention to place, as the natural world is evident in the use of granite, basalt, walnut, poplar, and natural river rock throughout. Floor to ceiling windows in strategic locations eliminates the sense of compression on the interior, while the overall window design promotes natural daylighting and cross-ventilation in nearly every space of the home.
Glo’s A5 Series in double pane was selected for the high performance values and clean, minimal frame profiles. High performance spacers, double pane glass, multiple air seals, and a larger continuous thermal break combine to reduce convection and eliminate condensation, ultimately providing energy efficiency and thermal performance unheard of in traditional aluminum windows. The A5 Series provides smooth operation and long-lasting durability without sacrificing style for this Prairie Style home.
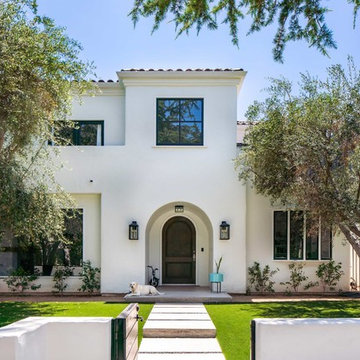
This 80's style Mediterranean Revival house was modernized to fit the needs of a bustling family. The home was updated from a choppy and enclosed layout to an open concept, creating connectivity for the whole family. A combination of modern styles and cozy elements makes the space feel open and inviting.
Photos By: Paul Vu
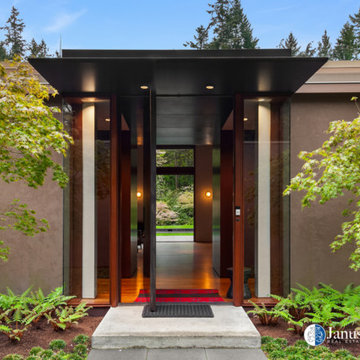
The front door of a Tom Kundig designed home, featuring steel pivot door.
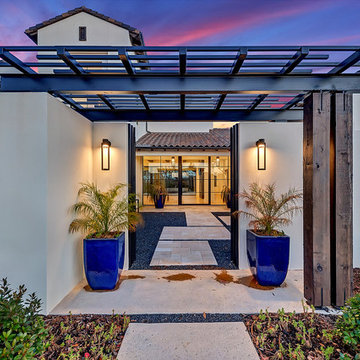
This is the exterior of our 2018 Dream Home located in Westlake, Texas in the DFW Metro. We did a contemporary mediterranean style for the exterior using black steel and glass windows along with skinny, black sconces. Gutters: Dark Bronze.
The stunning residence of noted designer Ernest de la Torre in Palisades, New York. Located just 20 miles outside of Manhattan, the 1957-built Georgian, known as the Clock House, has been dressed to the nines and combines classic and contemporary touches that are magazine-ready!
Featured Lantern: http://ow.ly/1cM030jp1n8
Render House Exterior Ideas and Designs
11

