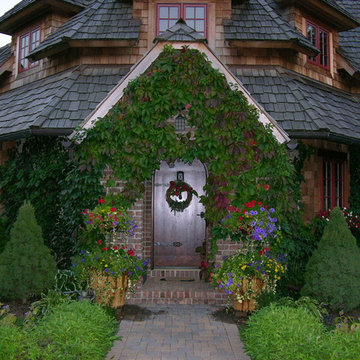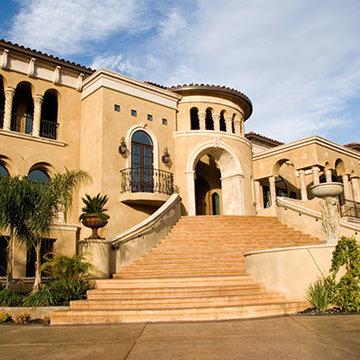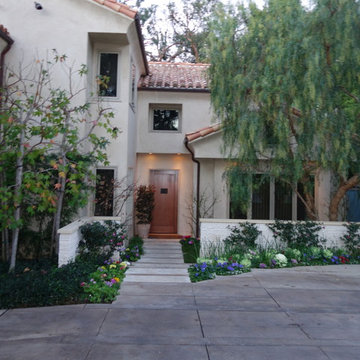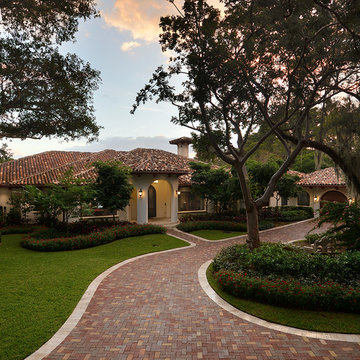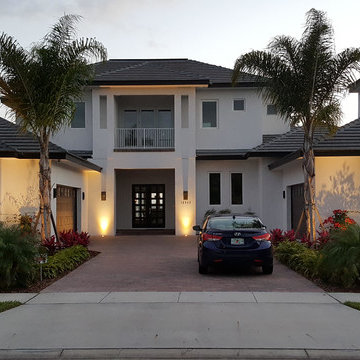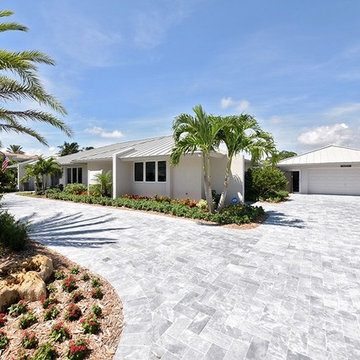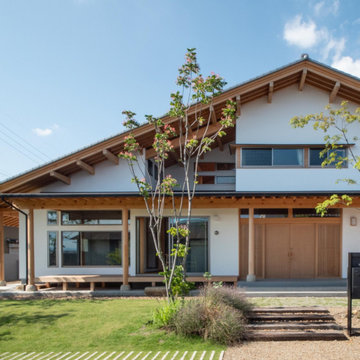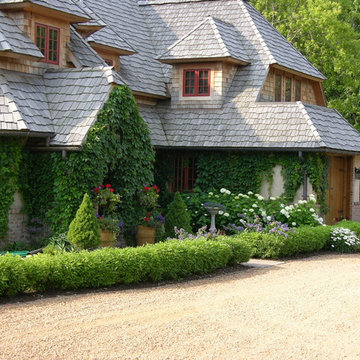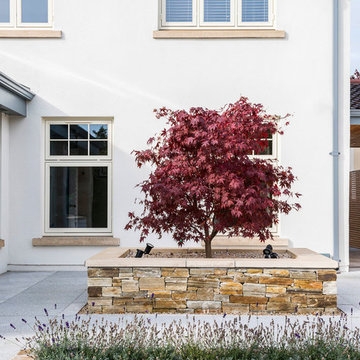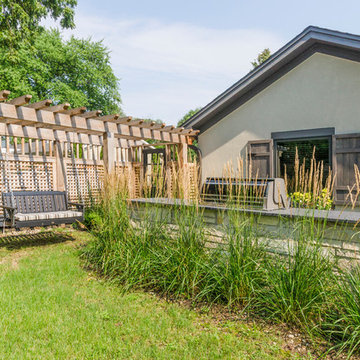Render House Exterior with a Half-hip Roof Ideas and Designs
Refine by:
Budget
Sort by:Popular Today
1 - 20 of 826 photos
Item 1 of 3
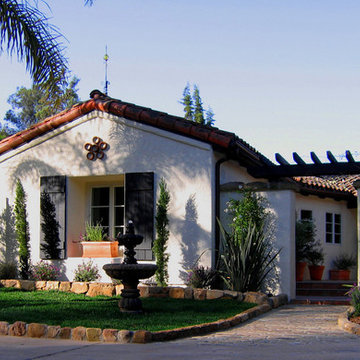
Design Consultant Jeff Doubét is the author of Creating Spanish Style Homes: Before & After – Techniques – Designs – Insights. The 240 page “Design Consultation in a Book” is now available. Please visit SantaBarbaraHomeDesigner.com for more info.
Jeff Doubét specializes in Santa Barbara style home and landscape designs. To learn more info about the variety of custom design services I offer, please visit SantaBarbaraHomeDesigner.com
Jeff Doubét is the Founder of Santa Barbara Home Design - a design studio based in Santa Barbara, California USA.

Architect: Robin McCarthy, Arch Studio, Inc.
Construction: Joe Arena Construction
Photography by Mark Pinkerton
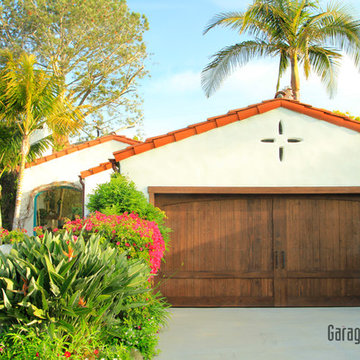
Stained wood door in a spanish style look. The solid wood doors and minimalistic hardware, accentuates the rest of the foliage and decor of the home
Sarah F
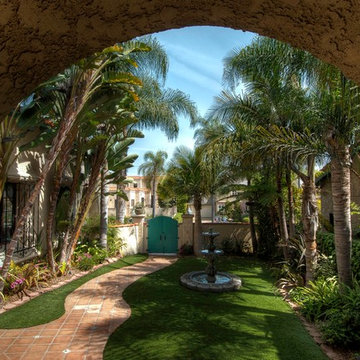
Beautiful spanish style front yard in the heart of Belmont Shores, California.
Photo by Budd Riker Photography
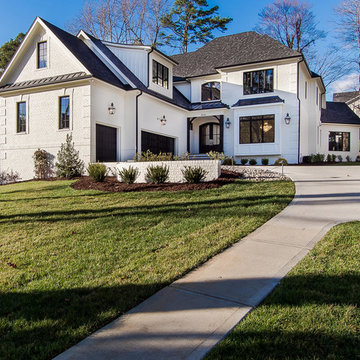
Sherwin Williams Dover White Exterior
Sherwin Williams Tricorn Black garage doors
Ebony stained front door and cedar accents on front
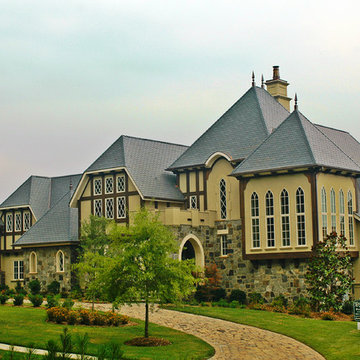
You expect plenty of special features and extras in a home this size, and this Gothic style home delivers on every level. Start with the awe-inspiring downstairs master suite, with large his and her’s walk-in closets, and a bath area that will take your breath away. The master suite opens onto an enormous terrace that has an adjacent covered terrace and a bar area. And what will you serve in the bar area? How about a choice vintage from your large wine cellar. Yes, this house really does have it all. Other popular features downstairs include a large gourmet kitchen with a breakfast area and a keeping room, a formal dining hall, a home office and study. There are four suites upstairs, plus an incredible 650-square-foot game room, along with a study. If all this space isn’t enough, an optional basement is available.
Front Exterior
First Floor Heated: 3,968
Master Suite: Down
Second Floor Heated: 2,507
Baths: 6.5
Third Floor Heated:
Main Floor Ceiling: 10′
Total Heated Area: 6,475
Specialty Rooms: Game Room, Wine Cellar
Garages: Four
Bedrooms: Five
Footprint: 160′-4″ x 81′-4″
www.edgplancollection.com
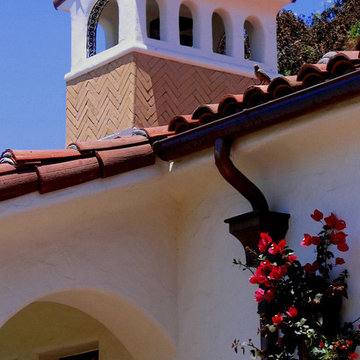
Design Consultant Jeff Doubét is the author of Creating Spanish Style Homes: Before & After – Techniques – Designs – Insights. The 240 page “Design Consultation in a Book” is now available. Please visit SantaBarbaraHomeDesigner.com for more info.
Jeff Doubét specializes in Santa Barbara style home and landscape designs. To learn more info about the variety of custom design services I offer, please visit SantaBarbaraHomeDesigner.com
Jeff Doubét is the Founder of Santa Barbara Home Design - a design studio based in Santa Barbara, California USA.
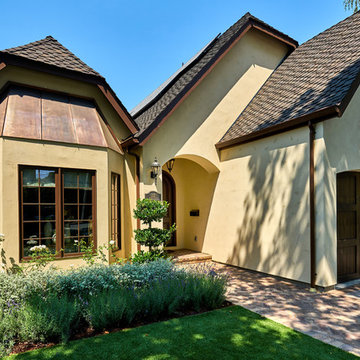
Major Remodel and Addition to a Charming French Country Style Home in Willow Glen
Architect: Robin McCarthy, Arch Studio, Inc.
Construction: Joe Arena Construction
Photography by Mark Pinkerton
Photography by Mark Pinkerton
Render House Exterior with a Half-hip Roof Ideas and Designs
1

