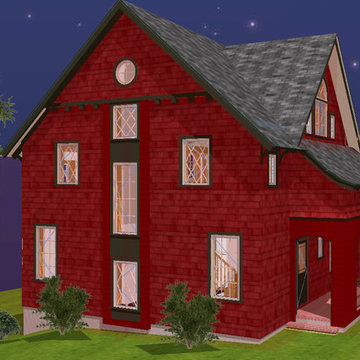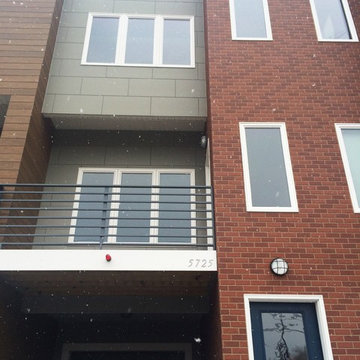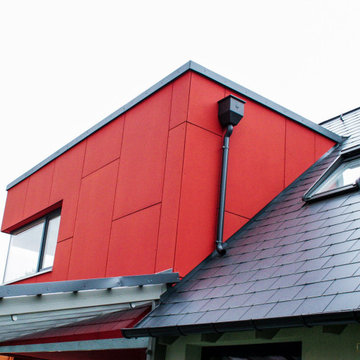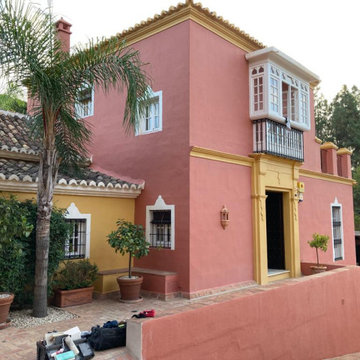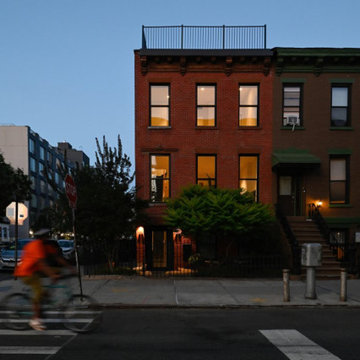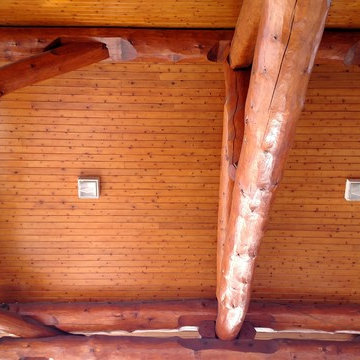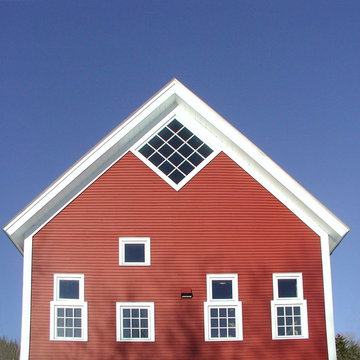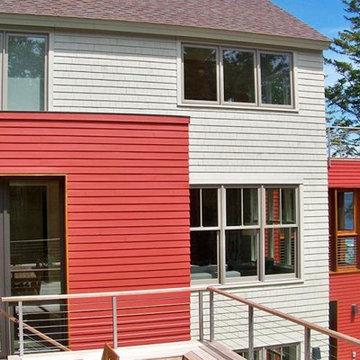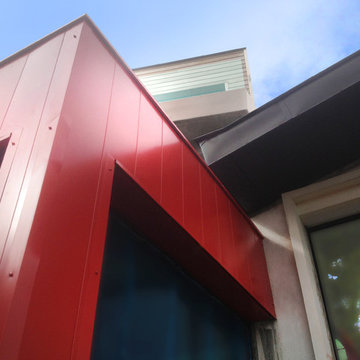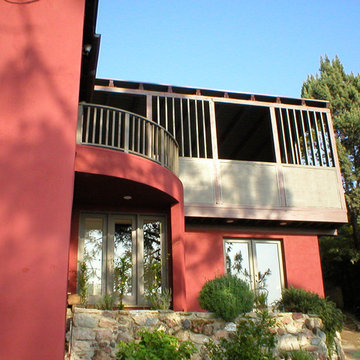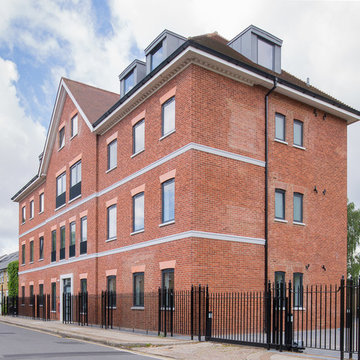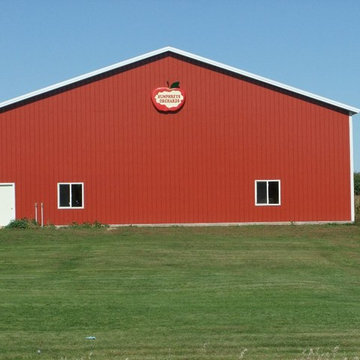Red House Exterior with Three Floors Ideas and Designs
Refine by:
Budget
Sort by:Popular Today
121 - 140 of 163 photos
Item 1 of 3
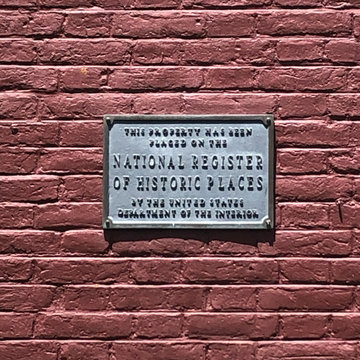
The National Register of Historic Places plaque on the Gardner Carpenter House - another Historic Restoration Project in Norwichtown, CT. Built in 1793, the original house (there have been some additions put on in back) needed a new roof - we specified and installed western red cedar. After removing the existing roof, we laid down an Ice & Water Shield underlayment. We flashed all chimney protrusions with 24 gauge red copper flashing and installed a red copper cleansing strip just below the ridge cap on both sides of the roof. We topped this job off with a cedar shingle ridge cap.
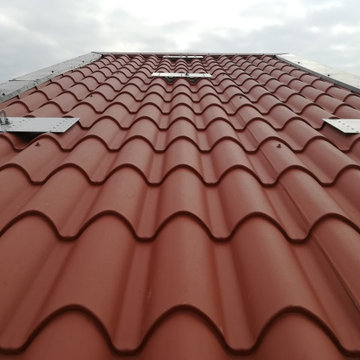
Particolare manto di copertura in pannelli coibentati con finitura simil coppo in lamiera.
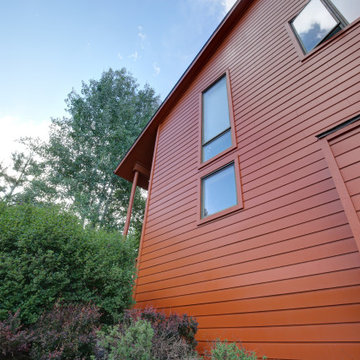
Even though this home in Evergreen was built in 1994, its cedar siding was looking bad. The aging siding was peeling, cracking, and swelling. This homeowner called Colorado Siding Repair to replace all the of the home’s siding! The homeowner had a very specific dream for their design and our team worked with them to make it a reality.
We installed engineered wood siding in a 1 x 8 channel lap siding with a 7 inch reveal. This tongue and groove siding has a beautiful look. To complete the look we painted the home with Sherwin Williams Duration in Pennywise to give this mountain home a beautiful rustic profile. We finished the home’s transformation by replacing the home’s lighting fixtures and painting its decks.
How do you think this mountain home turned out?
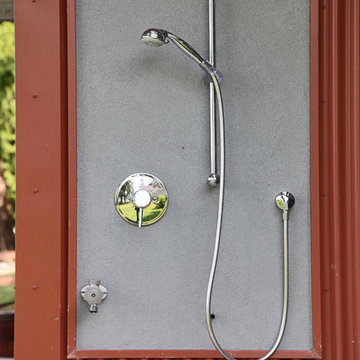
DESIGN: Eric Richmond, Flat Rock Productions;
BUILDER: Miller Custom Construction;
PHOTO: Stadler Studio
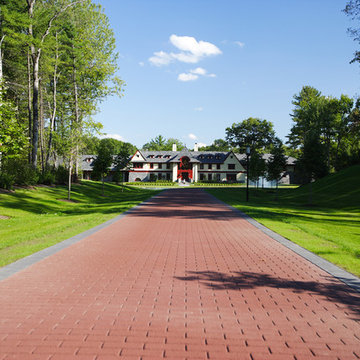
This large estate home incorporates an indoor basketball court, indoor pool, lower level bar and bowling alley. Careful interpretation of turn of the century British architecture and consideration for the equestrian character of the Saratoga region inspired the language used to organize this home’s exterior. The power and mass of stucco and stone are offset by gracefully sweeping rooflines and painted trim to create a balance of form intended to be impressive and yet welcoming. The compound includes the main residence, a 1,200 square foot guest residence, pond, outdoor pool and tennis court.
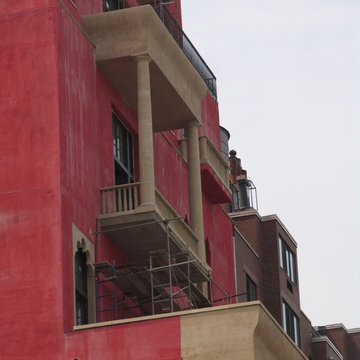
Corinthian Cast Stone Inc
Palazzo Chupi, an exceptional space designed by Julan Schabel, cast stone fabrication was executed by Corinthian Cast Stone.
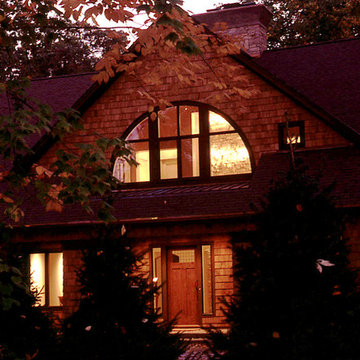
This home is located in a new residential development adjacent to a large metropark. Care was taken to preserve the natural environment and setting around the house. A gravel vehicular entry court at the front provides the main entrance for family and visitors, while the rear of the house is surrounded by a wooded flood plain bordering the edge of the park. Natural materials are used throughout the interior. Cedar shingles, limestone and cedar trim are utilized as basic primary materials for the exterior to fit into the wooded setting.
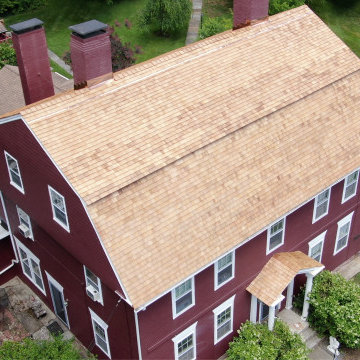
Overhead front view of the Gardner Carpenter House - another Historic Restoration Project in Norwichtown, CT. Built in 1793, the original house (there have been some additions put on in back) needed a new roof - we specified and installed western red cedar. After removing the existing roof, we laid down an Ice & Water Shield underlayment. We flashed all chimney protrusions with 24 gauge red copper flashing and installed a red copper cleansing strip just below the ridge cap on both sides of the roof. We topped this job off with a cedar shingle ridge cap.
Red House Exterior with Three Floors Ideas and Designs
7
