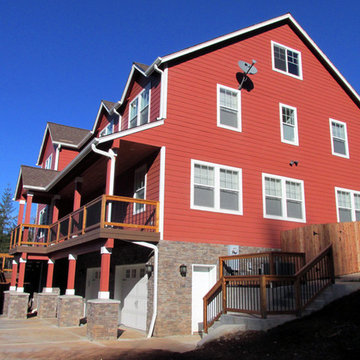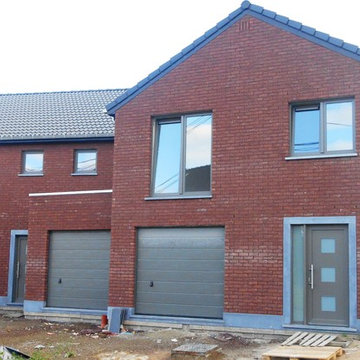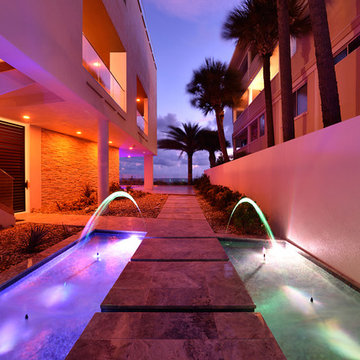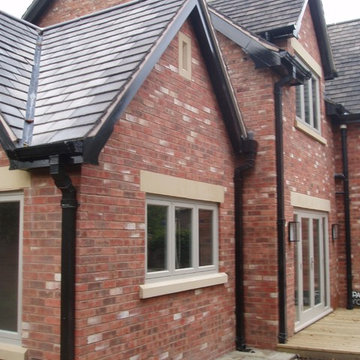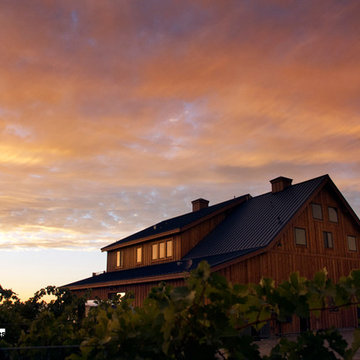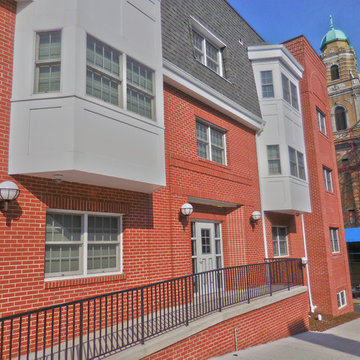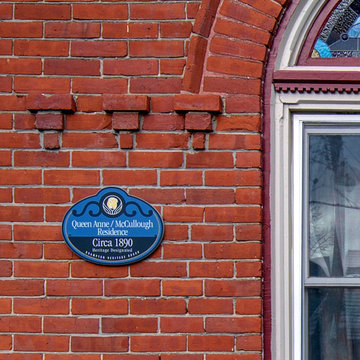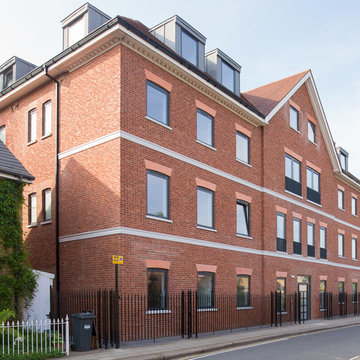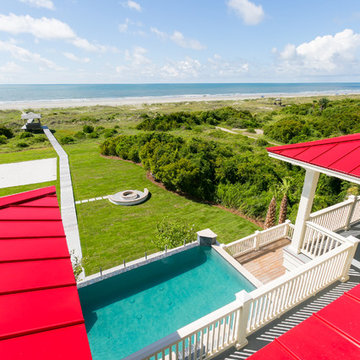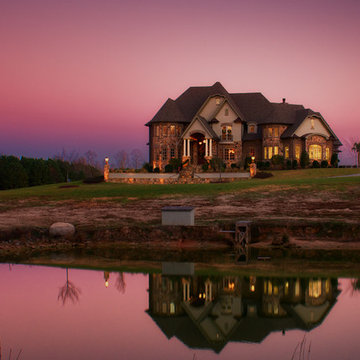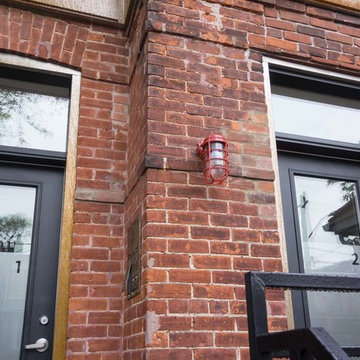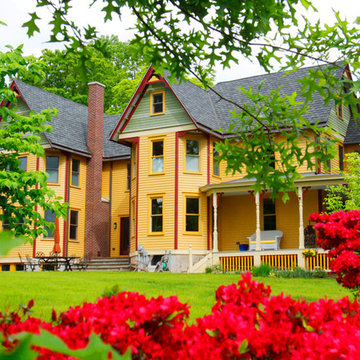Red House Exterior with Three Floors Ideas and Designs
Refine by:
Budget
Sort by:Popular Today
81 - 100 of 163 photos
Item 1 of 3
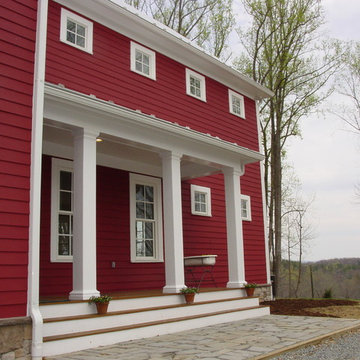
New England style farmhouse designed with efficiency in mind. This house was the 10th LEED certified home in the country.
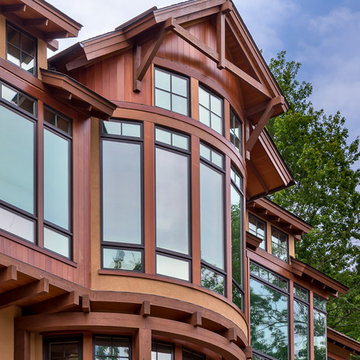
This contemporary North Carolina house features a refined, rustic exterior made of stone and cedar. The homeowner wanted the design to draw inspiration from Asian heritage, incorporating a clean, minimal interior that utilized native stone and other locally-sourced materials. Marvin windows allowed the house to take advantage of the area’s tremendous panoramic views. Custom glazed Marvin corner windows achieved the clean appearance on the exterior. Overall, the home looks contemporary but feels very rooted in the site and its environment.
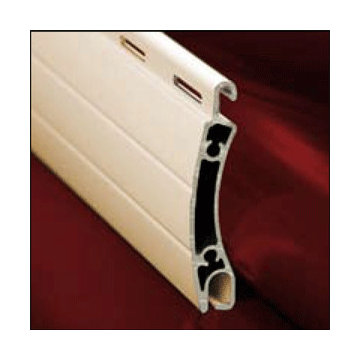
Rolling Shutters are the ultimate solution when you want to protect what’s behind your windows and doors. With Rolling Shutters, enjoy peace of mind knowing that your home has a sturdy layer of hurricane protection and storm protection.
Rolling shutters shield against wind-blown debris, sand blasting and water penetration. Strong, secure, and durable, Rolling Hurricane Shutters are proven to reduce energy and maintenance costs while making your home more comfortable to live in.
Rolling Shutters can be retrofitted to existing openings or built-in to almost any format of design.
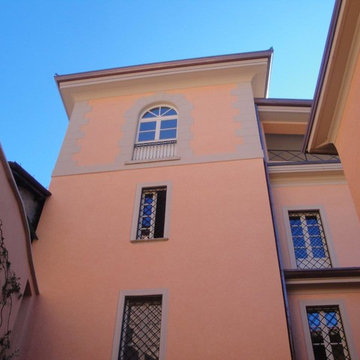
Beautiful Luxury Home in Italy by Fratantoni Interior Designers.
For more inspiring images and home decor tips follow us on Pinterest, Instagram, Facebook and Twitter!!!
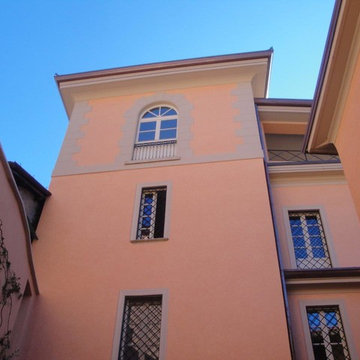
Luxury Home In Italy by Fratantoni Design.
Follow us on Twitter, Instagram, Facebook and Pinterest for more inspirational photos!
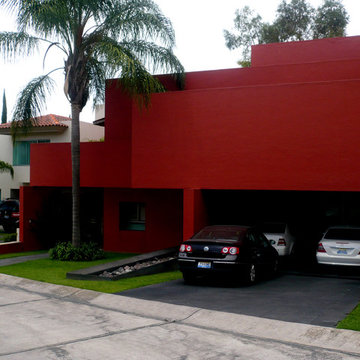
Can SeO es una residencia habitacional para una familia de 5 integrantes.
La propuesta espacial gira entorno a un patio central interior que funge como espacio principal y alrededor del cual se desenvuelven el resto de los espacios interiores.
Se utilizan materiales naturales en conjunto con tecnificados, para lograr un lenguaje cargado de luz y aire natural.
Dirección de proyecto:
Arq. Germán Tirado S.
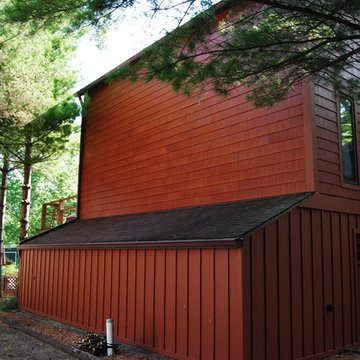
The entire house makes a statement from the geometric shapes to reflective windows, by adding beautiful siding and a decorative fence to match, this house will continue to turn heads.
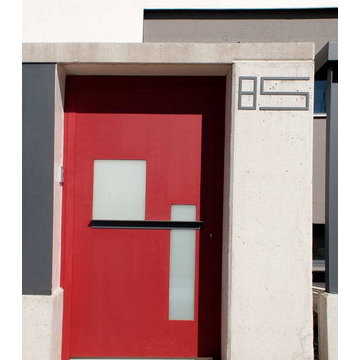
Un patio frontal permite transicionar el acceso mediante unas plataformas que permiten elevarnos hasta la planta baja. La fachada principal se muestra como una "L" invertida y pasante para no generar medianeras, apoyándose en una esquina de hormigón que delimita los accesos. La proporción de la parcela y la normativa urbanística restrictiva nos lleva a plantear un semisótano de garaje y servicios, dejando las zonas de día en planta baja y las zonas de noche en planta primera. Un patio posterior completa el esquema pasante de las estancias.
Estado: Obra finalizada / Cliente: Privado / Arq.Técnico: Ricardo Requena Sánchez / Ingeniería [Ins+Est]: David Luján López / Constructor: ZenaLateris
Red House Exterior with Three Floors Ideas and Designs
5
