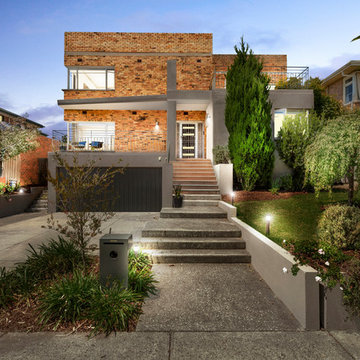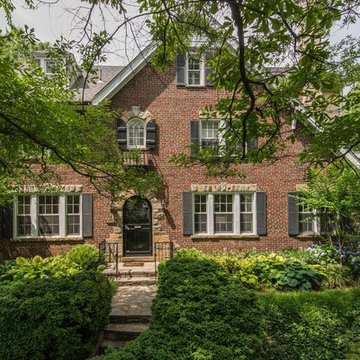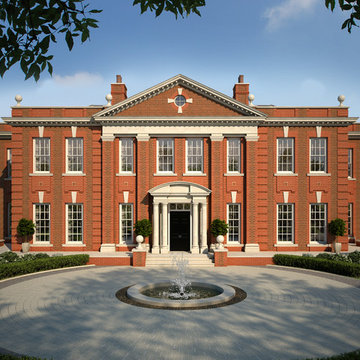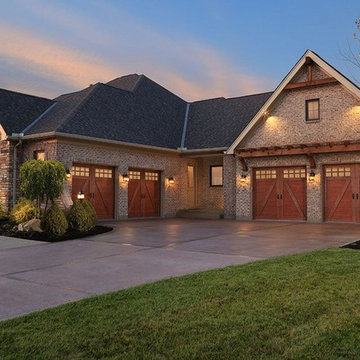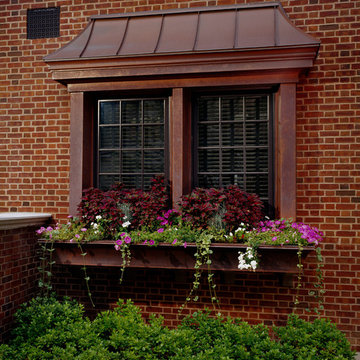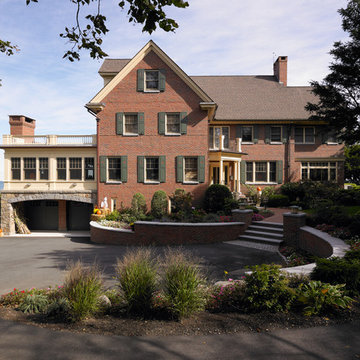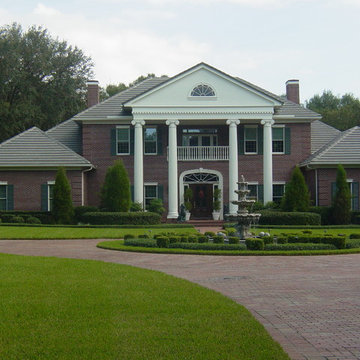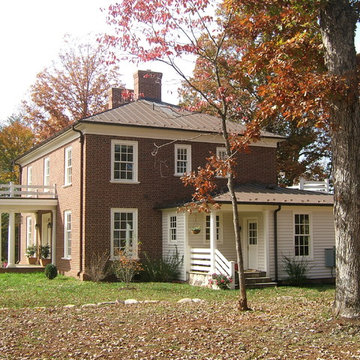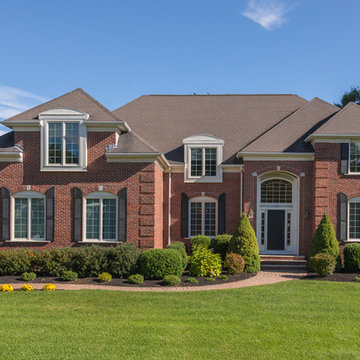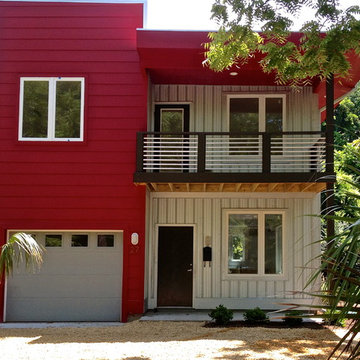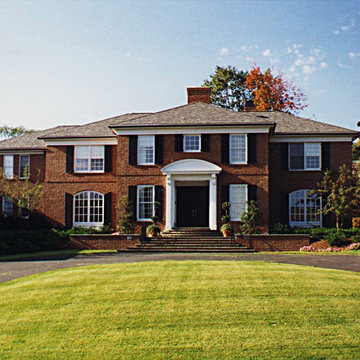Red House Exterior Ideas and Designs
Refine by:
Budget
Sort by:Popular Today
241 - 260 of 16,902 photos
Item 1 of 2
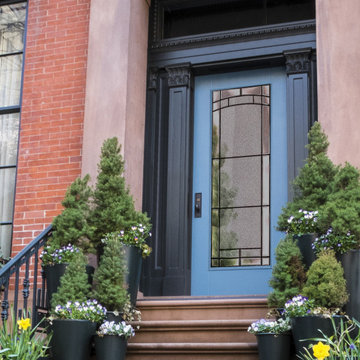
If you're living in the city, your front door is what makes you stand apart from everyone else. Stand out from the crowd and get yourself an upgraded front door.
Door: Belleville Smooth Door Full Lite with Element Glass - BLS-122-328-X
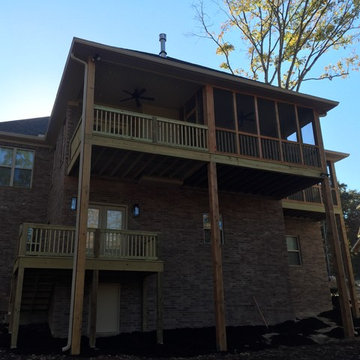
Screen porch balcony off of master bedroom gives scenic views of Woodland Trails while protecting from biting flies and mosquitoes.
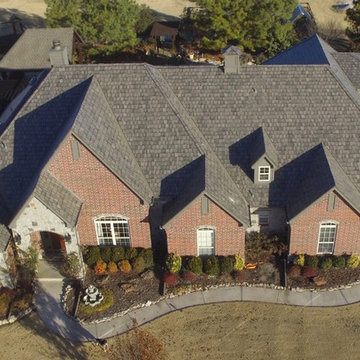
Ironstone Black Timber Tulsa, Oklahoma.
This beautiful Wood Shake is actually digitally printed Tile.
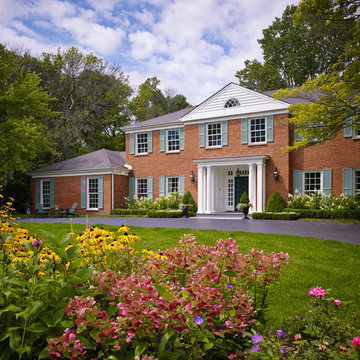
Middlefork was retained to update and revitalize this North Shore home to a family of six.
The primary goal of this project was to update and expand the home's small, eat-in kitchen. The existing space was gutted and a 1,500-square-foot addition was built to house a gourmet kitchen, connected breakfast room, fireside seating, butler's pantry, and a small office.
The family desired nice, timeless spaces that were also durable and family-friendly. As such, great consideration was given to the interior finishes. The 10' kitchen island, for instance, is a solid slab of white velvet quartzite, selected for its ability to withstand mustard, ketchup and finger-paint. There are shorter, walnut extensions off either end of the island that support the children's involvement in meal preparation and crafts. Low-maintenance Atlantic Blue Stone was selected for the perimeter counters.
The scope of this phase grew to include re-trimming the front façade and entry to emphasize the Georgian detailing of the home. In addition, the balance of the first floor was gutted; existing plumbing and electrical systems were updated; all windows were replaced; two powder rooms were updated; a low-voltage distribution system for HDTV and audio was added; and, the interior of the home was re-trimmed. Two new patios were also added, providing outdoor areas for entertaining, dining and cooking.
Tom Harris, Hedrich Blessing
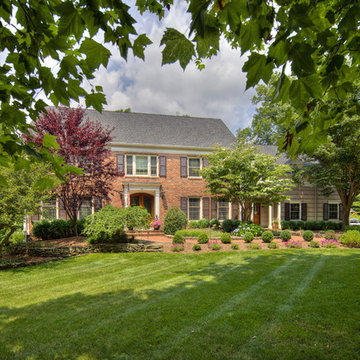
Center Hall Colonial converted to an open floor plan, cathedral ceilings, making it a more open spacious, inviting home.
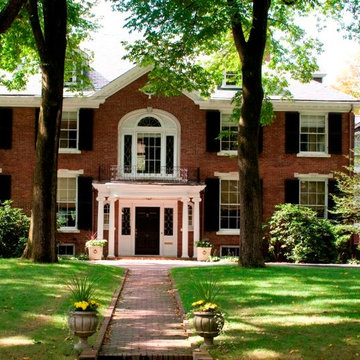
John I. Meyer, Jr. AIA LEED AP, principal of Meyer & Meyer, Inc. was recently awarded the 2014 Bulfinch Award for the renovation and restoration of the Admiral’s House, a classic Georgian home, in Newton, MA. Presented by the New England Chapter of the Institute of Classical Art and Architecture, the award recognizes the best work of individuals and firms to preserve and advance the classical tradition in New England. The award is named for Boston Architect Charles Bulfinch (1763-1844), America’s first native-born architect and designer of the Massachusetts State House. Meyer & Meyer, Inc. is an award-winning firm offering comprehensive architectural and interior design services. The firm has earned an impeccable reputation for design, detailing, and use of quality materials. Expertise ranges from authentic historical styles to innovative contemporary design.
Sam Gray Photography
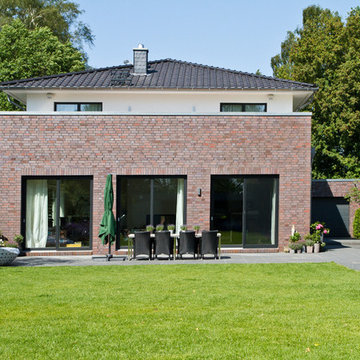
HGK erleichtert Ihnen bereits im Vorfeld Ihres Hausbaus viele Aufgaben oder nimmt Sie Ihnen sogar ab! Hier half HGK einem langjährigen Geschäftspartner bei der Suche bzw. beim Finden eines geeigneten Grundstücks. Gewünscht war ein Ort, der einem Haus für eine Familie mit vier Kindern ausreichend Fläche bietet – und dessen Lage es den Kindern erlaubt, an ihren bisherigen Schulen und Kindergärten zu bleiben. HGK fand das geeignete Grundstück und stand dem Bauherrn beim Ankauf beratend zur Seite – u.a. beim Baugrund und Baurecht.
Der große Platzbedarf erwies als anspruchsvolle Herausforderung für den Entwurf. Denn es sollte ein Haus für eine sechsköpfige Familie entstehen, mit Terrasse und vier gleichwertigen Kinderzimmern – und darüber hinaus auch eine Einliegerwohnung im Keller sowie ein Gartenhaus.
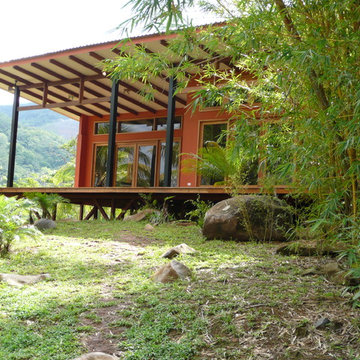
A bungalow containing a bedroom, sitting room, kitchenette and two bathrooms. This project provides on site housing for the owner of a construction firm and guest quarters when he is not on site. The project uses thickened side walls and glazed end walls to blur the border between inside and outside. The large deck and overhanging roof allow outdoor enjoyment in the hot and wet climate of Costa Rica. Integrated stacked stone site walls tie the building into the site while the raised deck frames the expansive views down the valley.
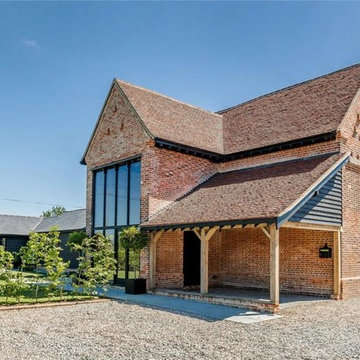
Extensive renovation has transformed Brick Barn into a luxury modern property worth upwards of £1,000,000. The interior is light and airy throughout with beautiful views of the surrounding countryside. This coupled with unique details such as vintage industrial lighting, exposed timbers and underfloor heating makes Brick Barn a truly desirable family home.
Red House Exterior Ideas and Designs
13
