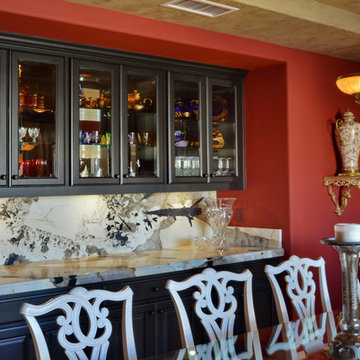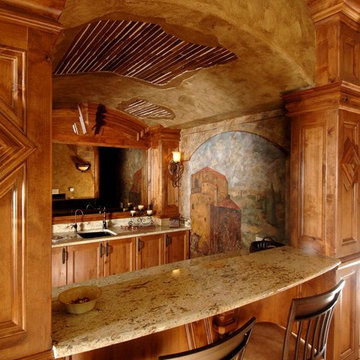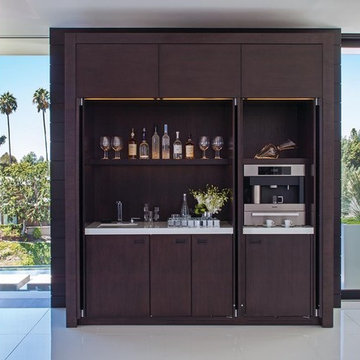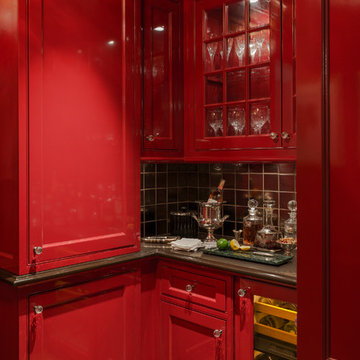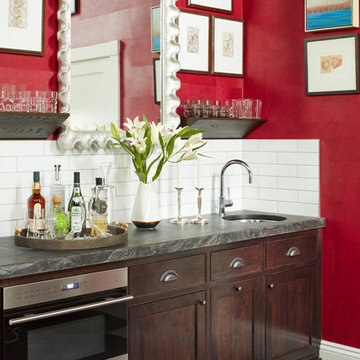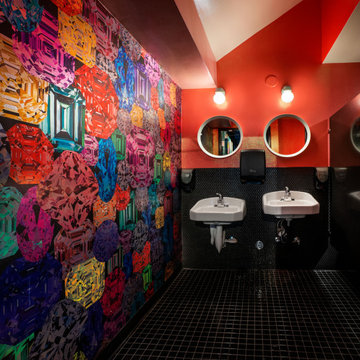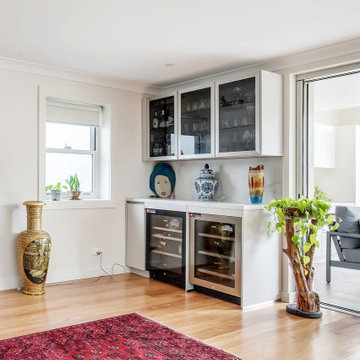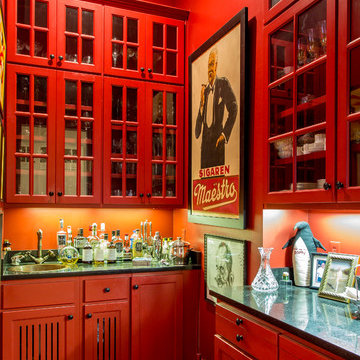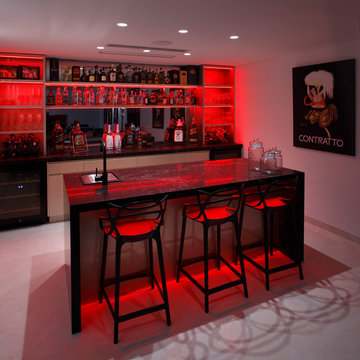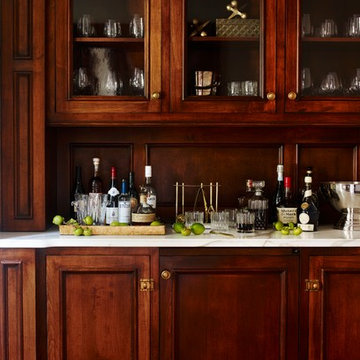Red Home Bar Ideas and Designs
Refine by:
Budget
Sort by:Popular Today
41 - 60 of 1,345 photos
Item 1 of 2
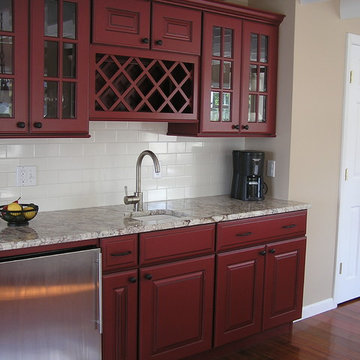
White cottage Ushaped kitchen with a small island. This kitchen is part of a remodel that turned a summer lakeside cottage into a year round home. Open beams and beadboard keep the cottage feel.
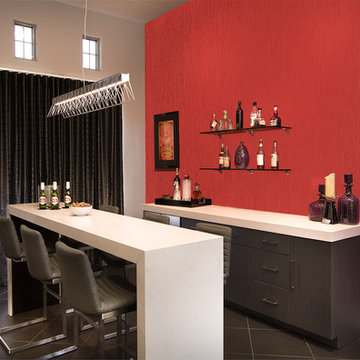
Modern, Colorful, & Comfortable
S Interior Design was asked to create an entertainment space that would remind one of an upscale lounge in trendy boutique hotel.
The home owner, a single man, had already installed a projection screen that enabled a 20' viewing surface, but nothing else was in the room but hand me down furnishings. All of the furnishings from the dry bar, high top seating area, upholstered seating and window coverings were designed specifically for the room's purpose. LED lighting in the form of the recessed cans and the linear pendant allow for layers of light to be managed to set the mood desired.
Steven Kaye Photography

An otherwise unremarkable lower level is now a layered, multifunctional room including a place to play, watch, sleep, and drink. Our client didn’t want light, bright, airy grey and white - PASS! She wanted established, lived-in, stories to tell, more to make, and endless interest. So we put in true French Oak planks stained in a tobacco tone, dressed the walls in gold rivets and black hemp paper, and filled them with vintage art and lighting. We added a bar, sleeper sofa of dreams, and wrapped a drink ledge around the room so players can easily free up their hands to line up their next shot or elbow bump a teammate for encouragement! Soapstone, aged brass, blackened steel, antiqued mirrors, distressed woods and vintage inspired textiles are all at home in this story - GAME ON!
Check out the laundry details as well. The beloved house cats claimed the entire corner of cabinetry for the ultimate maze (and clever litter box concealment).
Overall, a WIN-WIN!

Finished Basement, Diner Booth, Bar Area, Kitchenette, Kitchen, Elevated Bar, Granite Countertops, Cherry Cabinets, Tiled Backsplash, Wet Bar, Slate Flooring, Tiled Floor, Footrest, Bar Height Counter, Built-In Cabinets, Entertainment Unit, Surround Sound, Walk-Out Basement, Kids Play Area, Full Basement Bathroom, Bathroom, Basement Shower, Entertaining Space, Malvern, West Chester, Downingtown, Chester Springs, Wayne, Wynnewood, Glen Mills, Media, Newtown Square, Chadds Ford, Kennett Square, Aston, Berwyn, Frazer, Main Line, Phoenixville,
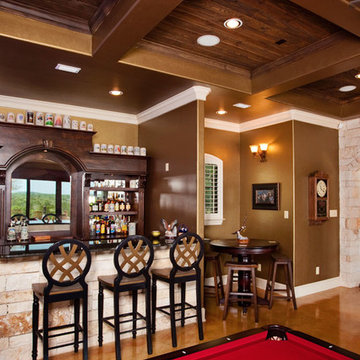
This striking home blends traditional stucco with modern appeal. Dark wood and natural stone paired with a delicious chocolate color palette is used throughout the home.
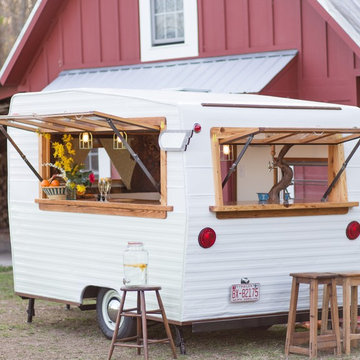
We were excited to get this project, we remodeled this 1971 Shasta Compact Camper into a mobile bar called Camp Cocktail
photo: Moonshine Photography
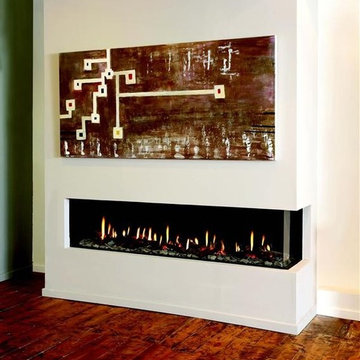
Ortal USA fireplace products are standard fixtures in many restaurants and hotels – and are available for private homes as well. Their innovative line of direct vent gas fireplaces offer sleek, contemporary design as well as safe operation and high efficiency. The Ortal Clear 200 RS/LS Fireplace is the ideal addition to the modern home.
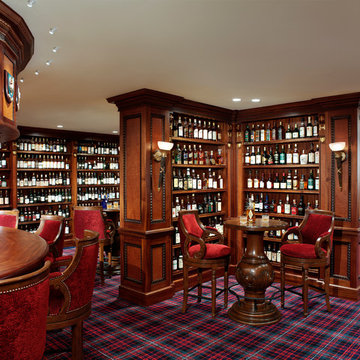
Elliptical tasting bar and shelving for the display of a collection of 4800 bottles of scotch in a private residence. All woodwork custom designed by Robert R. Larsen, A.I.A. Carpet was custom made to match the client's Scottish tartan plaid. Fiber-optic lights illuminate the plaques above the elliptical bar.
Ron Ruscio Photo
Red Home Bar Ideas and Designs
3
