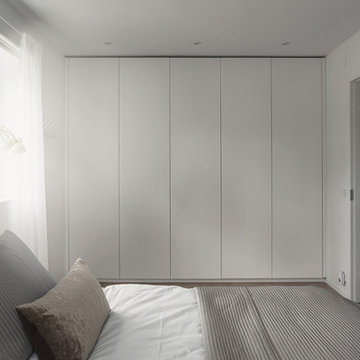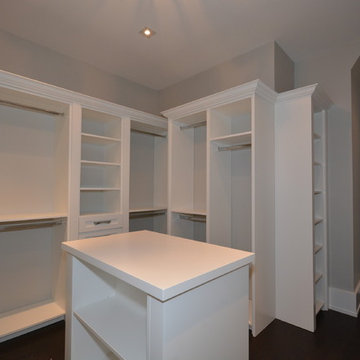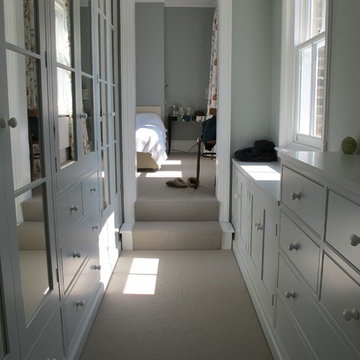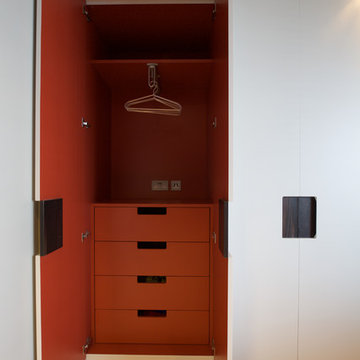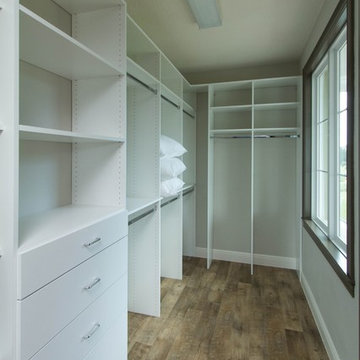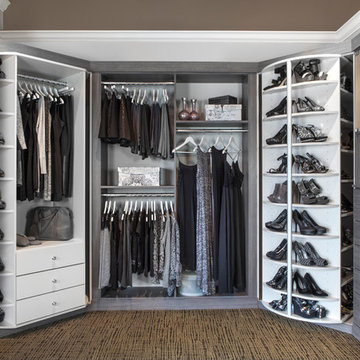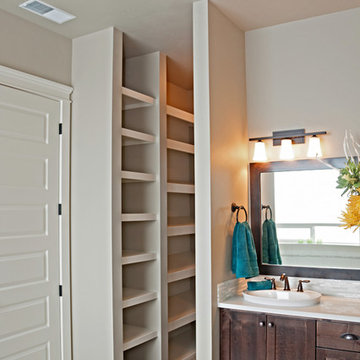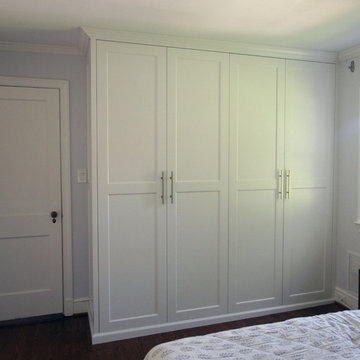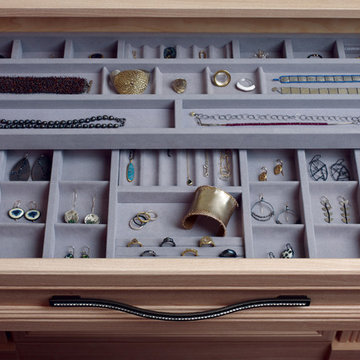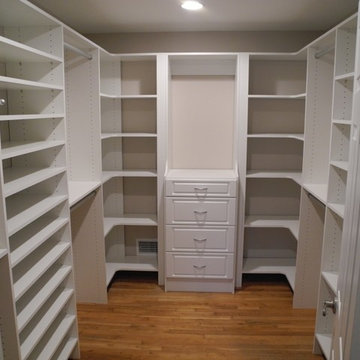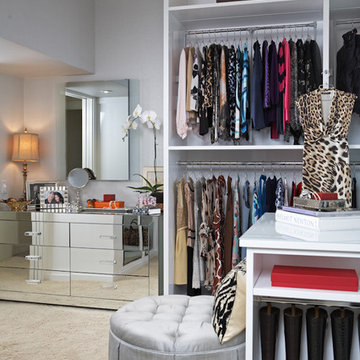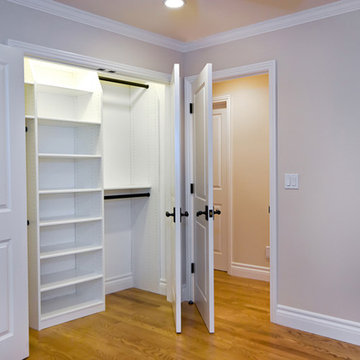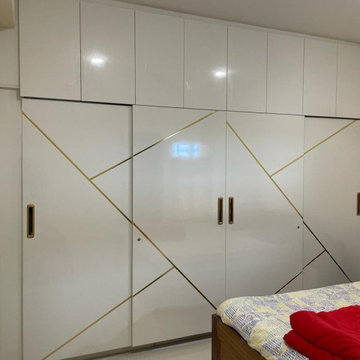Red, Grey Wardrobe Ideas and Designs
Refine by:
Budget
Sort by:Popular Today
101 - 120 of 21,475 photos
Item 1 of 3
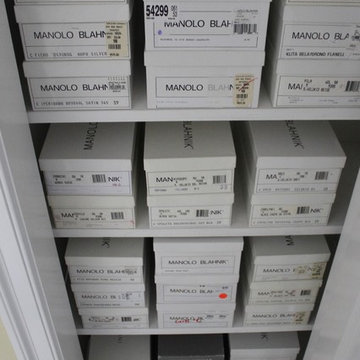
Photo 2 of 2
Shoe collector wanted shoes organized by occasion, while keeping some favorites out of the boxes for display.
Photos by Alex Fribourg
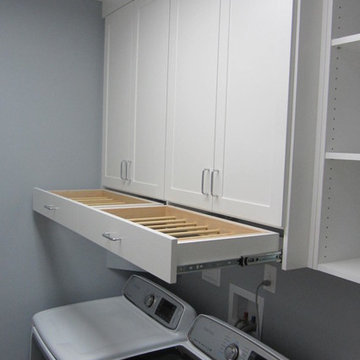
Fun and handy storage accessories for the closet, garage, and laundry room
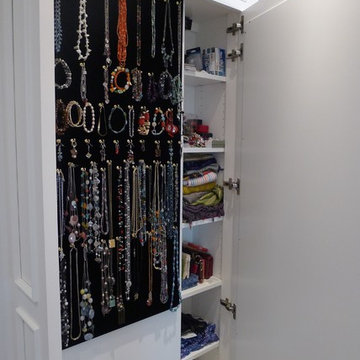
This walk through Master Dressing room has multiple storage areas, from pull down rods for higher hanging clothes, organized sock storage, double laundry hampers and swing out ironing board. The large mirrored door swings open to reveal costume jewelry storage. This was part of a very large remodel, the dressing room connects to the project Master Bathroom floating wall and Master with Sitting Room.
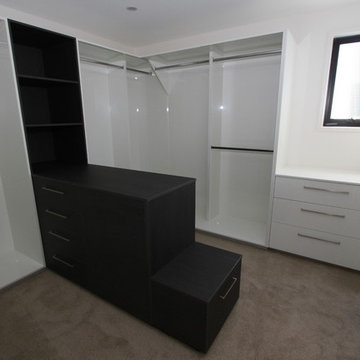
The owner requested plenty of hanging, double and single, drawers, seating and space for two people
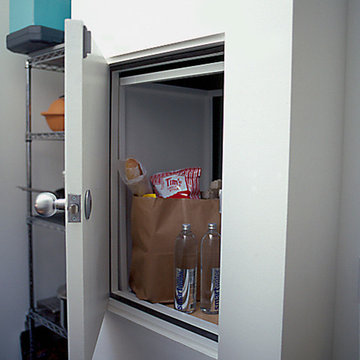
A dumbwaiter connects the kitchen to the other areas of the home.
This was an architect-designed home from the sixties, with lots of California thinking in the construction, including a flat roof, minimal insulation, and floor to ceiling glass. The original bedrooms and bath on the main floor were tight, and the kitchen and small family room were dark and cut off from the light and spacious living and dining room area. The previous owners had decided to cover the interior with faux-Colonial trim and wallpaper. We could have gone up another story to create a new master suite and children’s bedrooms, but that would have made the house far larger than actually needed. Instead, we maximized the lower floor area, turning the daylight basement into an adult retreat with a spacious master bedroom and bath, looking out over the garden. A lower floor den could be used as a nursery until children were old enough to move upstairs.
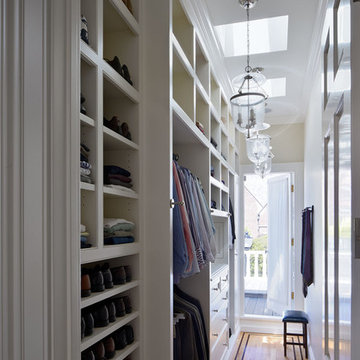
This space is 4’-6” wide by 14’-6” long. This was a space created by removing an exterior deck area and adding this conditioned space.
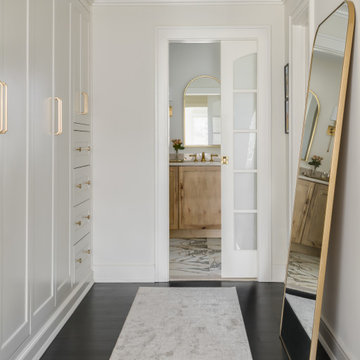
The hallway tucked away in this primary suite offers custom built-in cabinetry, "his" closet and leads the way to the primary bathroom.
Red, Grey Wardrobe Ideas and Designs
6
