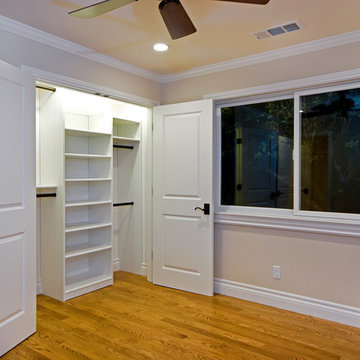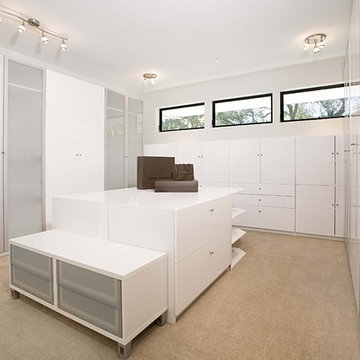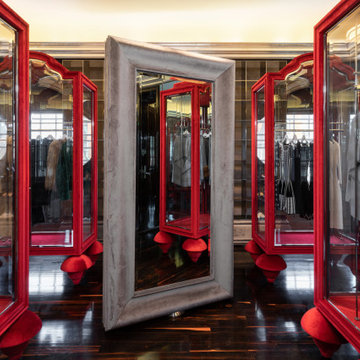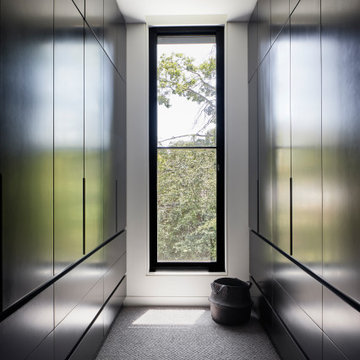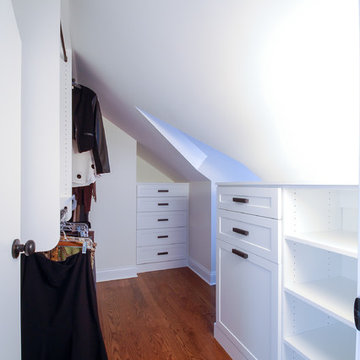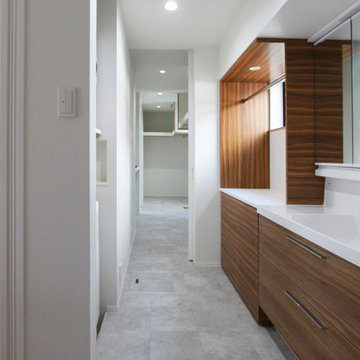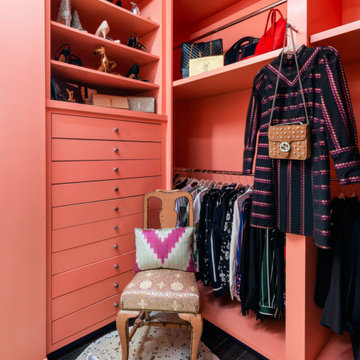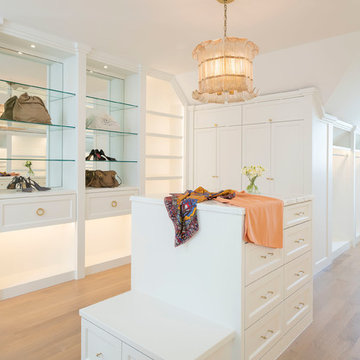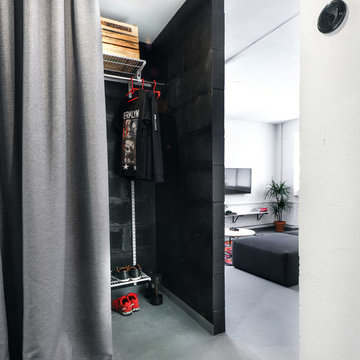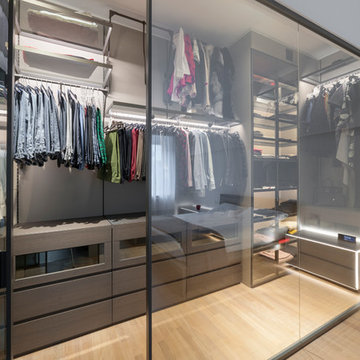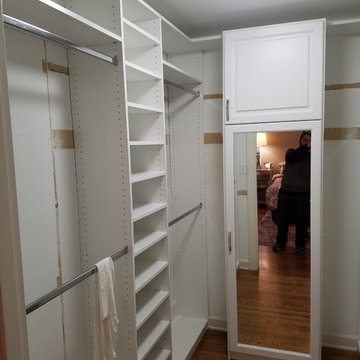Red, Grey Wardrobe Ideas and Designs
Refine by:
Budget
Sort by:Popular Today
61 - 80 of 21,472 photos
Item 1 of 3
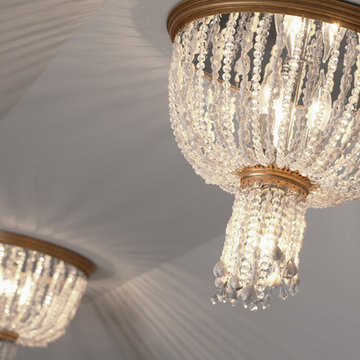
Interior Design by Martha O'Hara Interiors
Photography by Susan Gilmore
Please Note: All “related,” “similar,” and “sponsored” products tagged or listed by Houzz are not actual products pictured. They have not been approved by Martha O’Hara Interiors nor any of the professionals credited. For information about our work, please contact design@oharainteriors.com.
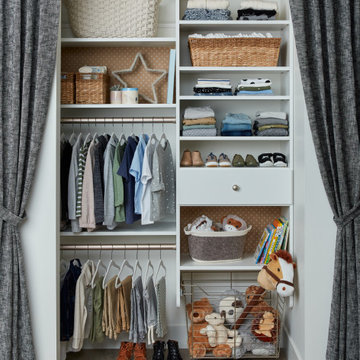
Keep all your baby's essentials and clothing within arms reach. With plenty of adjustable shelves and wardrobe rods, you can store everything that fits today and adjust the solution to fit everything as they grow.
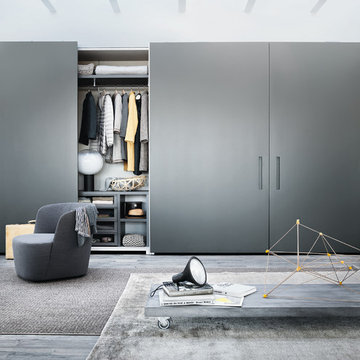
Fina by Lema integrates the handle with a thin shiny metal finish giving as much reflection from the coloured glass finish.
TECHNICAL SPECIFICATION
The Fina wardrobe range is available in modules of 70.7, 889, 981, 107.3, 143.9 & 180.3cm wide by 230.4,246.4,262.4cm high with a depth of 60.8cm.
MATERIALS & FINISHES
The Fina wardrobe is available in gloss lacquer, matt lacquer, wood, glass and melamine finish.
THE RANGE
The Fina wardrobe range is available in various widths and heights. The modules can be customized to fit your space.
PRICE UPON REQUEST
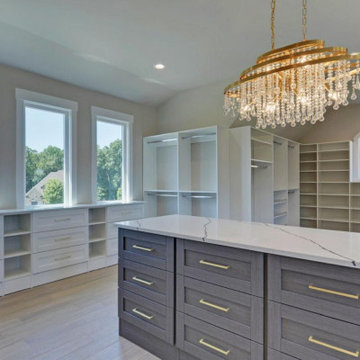
This handsome all white brick two-story home with a three car garage was constructed on our client’s property in Flowery Branch GA. The exterior of the home features ornamental wooden gable and roof brackets as well as a three-window dormer. The front entrance, with it glass double-doors, allows ample natural lighting into the foyer. The foyer leads to a formal office on the left with a glass paneled barn-door style opening. On the right of the foyer is a formal dining room with a craftsman style tray ceiling and a wood-inlaid designer wall. There are hardwood floors throughout the home.
The family room features an exposed beam coffered ceiling and a stone fireplace flanked by built-in cabinets and bookshelves. The family room flows through to the kitchen with its designer cabinets and expansive island, which is suitable for both food preparation and a seating area. The horizontal double-oven and the six-burner stove have the convenience of a pot filler for gourmet cooking. The pantry has an exceptional amount of shelves and sliding baskets for storage.
The master bedroom has a sitting area, tray ceiling, personal refrigerator and wet bar. The exquisite master bath includes a soaking tub, separate walk-in shower, his-and-hers vanity and a water closet. The massive master closet was designed with bountiful hanging and shelf space as well as a closet island and a fully lit dressing mirror.
The home was built on a full basement which has interior walls and utilities roughed in for future expansion. This area also includes two more parking garage stalls. The outdoor living space provides many hosting and entertainment options with its covered patio and outdoor fireplace as well as the in-ground pool and hot tub.
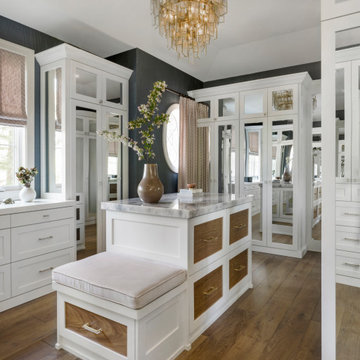
Atherton Family Estate in Atherton, California
Photography: David Duncan Livingston
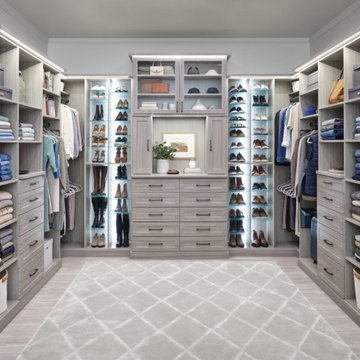
Are you ready to fall in love with your walk-in closet? Let's work on a design together. There's no space we can't transform. Schedule your Free Design Consultation with our professional designers. Visit us at InspiredClosetsVT.com today!
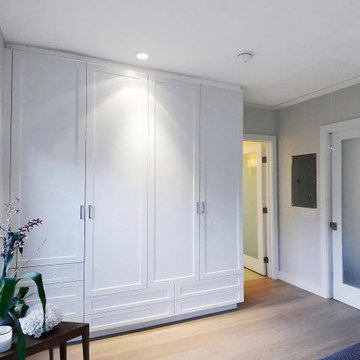
One of the bedrooms’ custom-built wardrobes outfitted with hanging space, drawers and shelves.
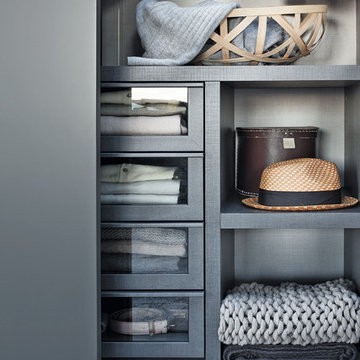
Fina by Lema integrates the handle with a thin shiny metal finish giving as much reflection from the coloured glass finish.
TECHNICAL SPECIFICATION
The Fina wardrobe range is available in modules of 70.7, 889, 981, 107.3, 143.9 & 180.3cm wide by 230.4,246.4,262.4cm high with a depth of 60.8cm.
MATERIALS & FINISHES
The Fina wardrobe is available in gloss lacquer, matt lacquer, wood, glass and melamine finish.
THE RANGE
The Fina wardrobe range is available in various widths and heights. The modules can be customized to fit your space.
PRICE UPON REQUEST
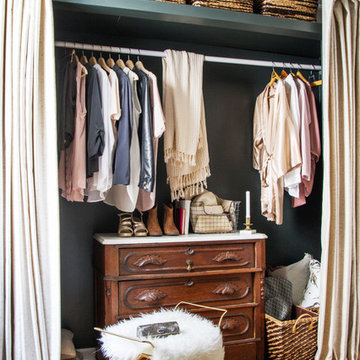
Interior photography of EM Interiors Chicago's spring 2015 One Room Challenge.
Calling It Home's One Room Challenge is a biannual design event that challenges 20 design bloggers to transform a space over the course of the month.
Photography ©2015 by Kelly Peloza Photo
Red, Grey Wardrobe Ideas and Designs
4
