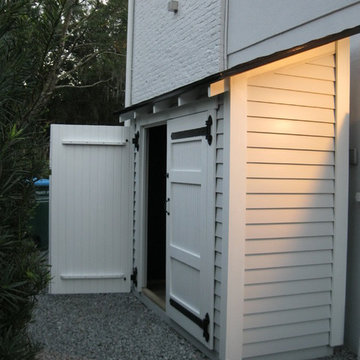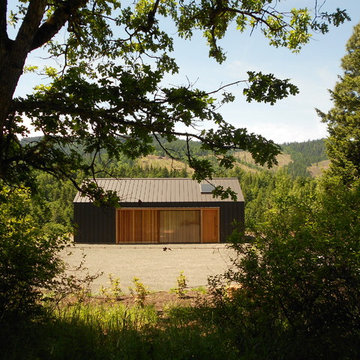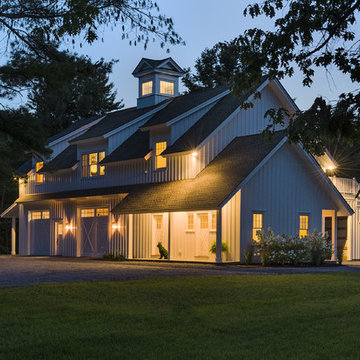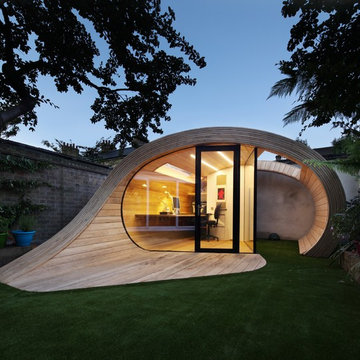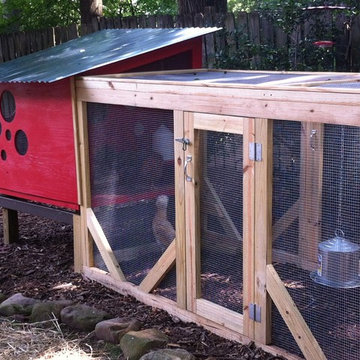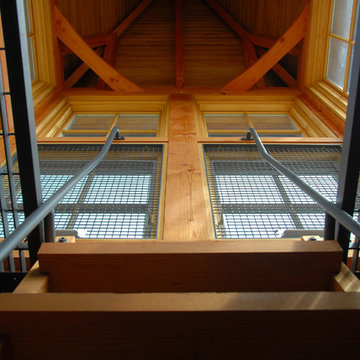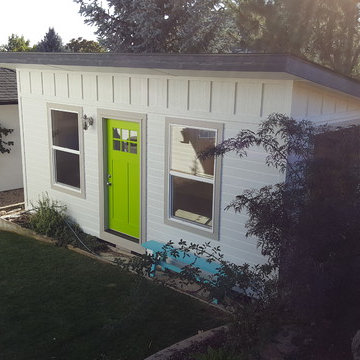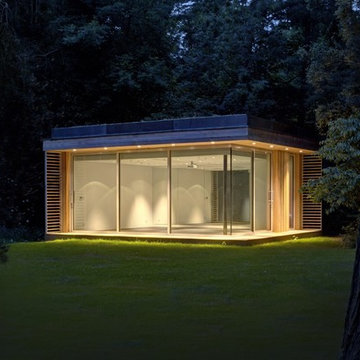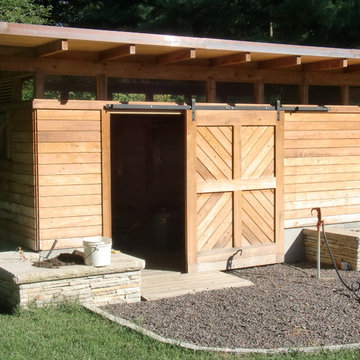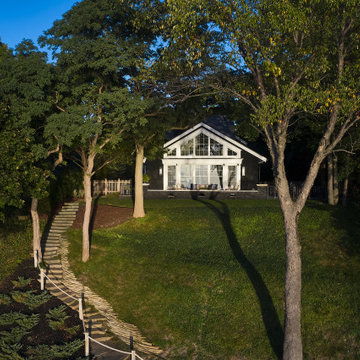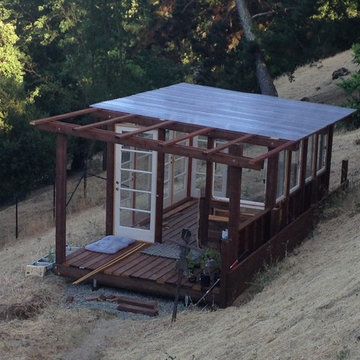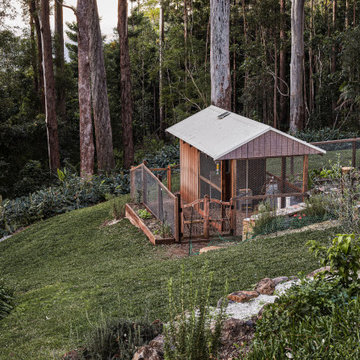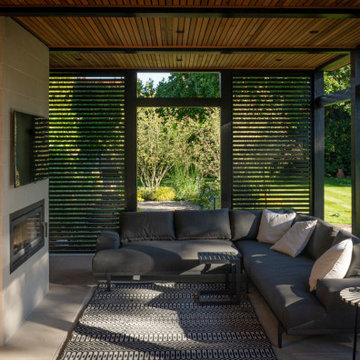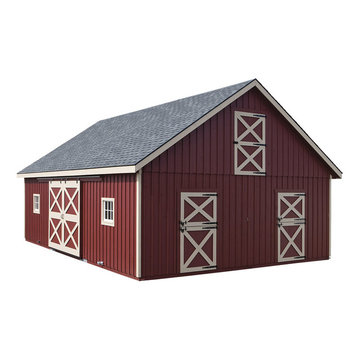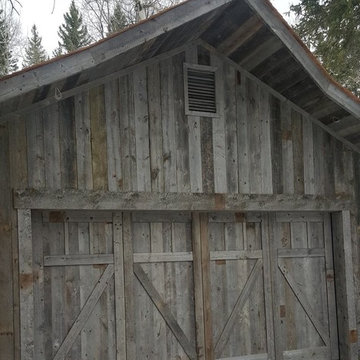Red, Black Garden Shed and Building Ideas and Designs
Refine by:
Budget
Sort by:Popular Today
61 - 80 of 4,740 photos
Item 1 of 3
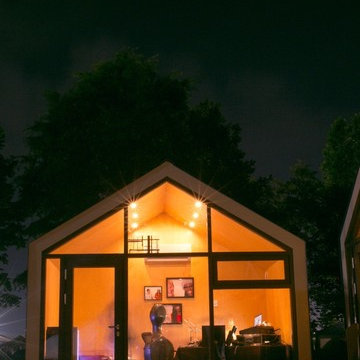
The Bunkie is a collaborative effort between industrial design firm 608 Design and BLDG Workshop. The two companies share an intense admiration for the other’s work and an affinity for seeking new answers to old problems and processes. In the case of the Bunkie, this involves reduced impact materials and adopting CNC detailing from furniture manufacturing for use in pre-fab construction.
The need for this architectural type is easily identified, re-born to function more elegantly with regards to its purpose and aesthetics. By maintaining a transparent view of the site, the Bunkie is integrated into the landscape. Its multi-use nature responds to both expanding families and recreational applications via three operating modes: open, play and sleep.
Please see John Hill's excellent Houzz article: http://www.houzz.com/ideabooks/19452313/list/The-Gable-Goes-Mobile--Micro-and-Mod
See more on the Bunkie at: bunkie.co
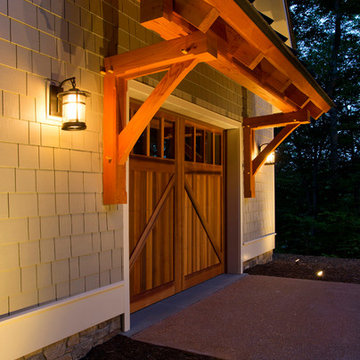
The design of this home was driven by the owners’ desire for a three-bedroom waterfront home that showcased the spectacular views and park-like setting. As nature lovers, they wanted their home to be organic, minimize any environmental impact on the sensitive site and embrace nature.
This unique home is sited on a high ridge with a 45° slope to the water on the right and a deep ravine on the left. The five-acre site is completely wooded and tree preservation was a major emphasis. Very few trees were removed and special care was taken to protect the trees and environment throughout the project. To further minimize disturbance, grades were not changed and the home was designed to take full advantage of the site’s natural topography. Oak from the home site was re-purposed for the mantle, powder room counter and select furniture.
The visually powerful twin pavilions were born from the need for level ground and parking on an otherwise challenging site. Fill dirt excavated from the main home provided the foundation. All structures are anchored with a natural stone base and exterior materials include timber framing, fir ceilings, shingle siding, a partial metal roof and corten steel walls. Stone, wood, metal and glass transition the exterior to the interior and large wood windows flood the home with light and showcase the setting. Interior finishes include reclaimed heart pine floors, Douglas fir trim, dry-stacked stone, rustic cherry cabinets and soapstone counters.
Exterior spaces include a timber-framed porch, stone patio with fire pit and commanding views of the Occoquan reservoir. A second porch overlooks the ravine and a breezeway connects the garage to the home.
Numerous energy-saving features have been incorporated, including LED lighting, on-demand gas water heating and special insulation. Smart technology helps manage and control the entire house.
Greg Hadley Photography
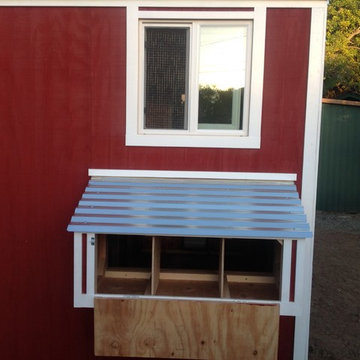
Our Barnyard Bonanza was created to mimic a Barn Style Cottage featuring an indoor coop and storage shed area with a predator proof run in Fullerton, CA (Orange County).
Coop measures 11' L X 7' D X 7.5' H @ peak, run measures 8' W X 8' D X 6.5' T.
Features an elevated floor, quaint front porch, 9 light front door, barn style rear door, 24x24 windows on each side, inside divider for coop/storage area, automatic coop door and more!
materials include predator proof wire on run, T1-11 siding with solid red weatherproofing stain and white trim, galvanized corrugated roofing with opposing ridge cap.
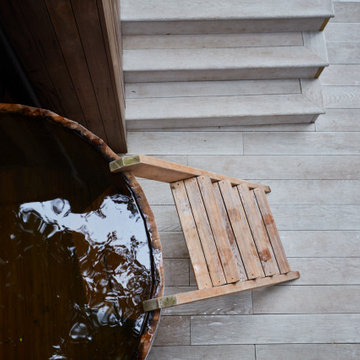
For the full portfolio, see https://blackandmilk.co.uk/interior-design-portfolio/
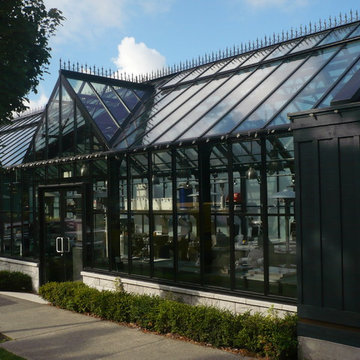
A custom greenhouse addition to a neighborhood hardware store was a easy permitting process to house their new outdoor BBQ displays.
Red, Black Garden Shed and Building Ideas and Designs
4
